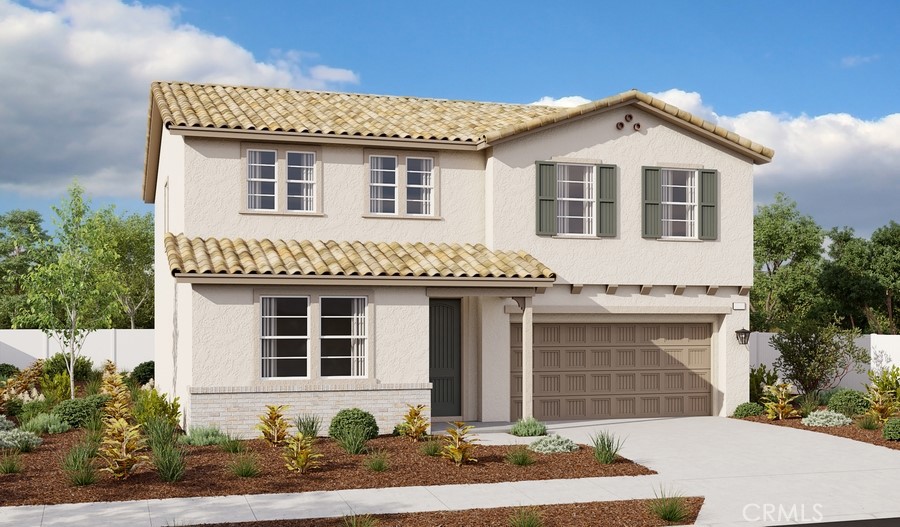4 Beds
3 Baths
2,680 SqFt
Active
This Tourmaline floorplan boast "Welcome Home" with 4 bedrooms and 3 full bathrooms. As you enter, you have a large bedroom downstairs and full bathroom that leads to an open floorplan with tile flooring throughout the entry, great room, dining area, quartz countertops in the kithchen, and sink in the island, white cabinets, blacksplash, and pantry. Upstairs you are greeted with a large loft and additional windows that welcomes in natural light and the primary bedroom has a expansive walk-in closet. The Fairways community clubhouse offers a resort-style pool, children's splash area, junior Olympic lap swimming pool, and a state-of-the-art fitness center. If this is your first home, next home, or downsizing, you will not be disappoointed. The Fairways Master-Planned Community is a hidden gem. ***Amenities Galore*** resort-style pool, splash pad, junior olympic lap swimming pool, state of the art fitness center, dining and meeting rooms. Shopping, dining and entertainment are all in close proximity.
Property Details | ||
|---|---|---|
| Price | $642,084 | |
| Bedrooms | 4 | |
| Full Baths | 3 | |
| Total Baths | 3 | |
| Lot Size Area | 7470 | |
| Lot Size Area Units | Square Feet | |
| Acres | 0.1715 | |
| Property Type | Residential | |
| Sub type | SingleFamilyResidence | |
| MLS Sub type | Single Family Residence | |
| Stories | 2 | |
| Features | Open Floorplan,Pantry,Recessed Lighting | |
| Exterior Features | Golf,Park,Sidewalks,Storm Drains,Street Lights | |
| Year Built | 2024 | |
| View | None | |
| Heating | Central | |
| Foundation | Slab | |
| Lot Description | Back Yard,Front Yard,Lot 6500-9999,Sprinklers In Front | |
| Laundry Features | Individual Room,Washer Hookup | |
| Pool features | Association | |
| Parking Spaces | 2 | |
| Garage spaces | 2 | |
| Association Fee | 175 | |
| Association Amenities | Pool,Spa/Hot Tub,Gym/Ex Room,Clubhouse | |
Geographic Data | ||
| Directions | From the 10 Freeway east, exit Cherry Valley and go South and continue to Tukwet Canyon Pkwy, (Cherry Valley turns into Tukwet Canyon) make a left on Roxy. | |
| County | Riverside | |
| Latitude | 33.95287 | |
| Longitude | -117.03902 | |
| Market Area | SRCAR - Southwest Riverside County | |
Address Information | ||
| Address | 35532 Roxy Road, Beaumont, CA 92223 | |
| Postal Code | 92223 | |
| City | Beaumont | |
| State | CA | |
| Country | United States | |
Listing Information | ||
| Listing Office | RICHMOND AMERICAN HOMES | |
| Listing Agent | RANDY ANDERSON | |
| Listing Agent Phone | 909-806-9352 | |
| Attribution Contact | 909-806-9352 | |
| Compensation Disclaimer | The offer of compensation is made only to participants of the MLS where the listing is filed. | |
| Special listing conditions | Standard | |
| Ownership | None | |
School Information | ||
| District | Beaumont | |
MLS Information | ||
| Days on market | 113 | |
| MLS Status | Active | |
| Listing Date | Aug 31, 2024 | |
| Listing Last Modified | Dec 23, 2024 | |
| Tax ID | 400731021 | |
| MLS Area | SRCAR - Southwest Riverside County | |
| MLS # | EV24181243 | |
This information is believed to be accurate, but without any warranty.


