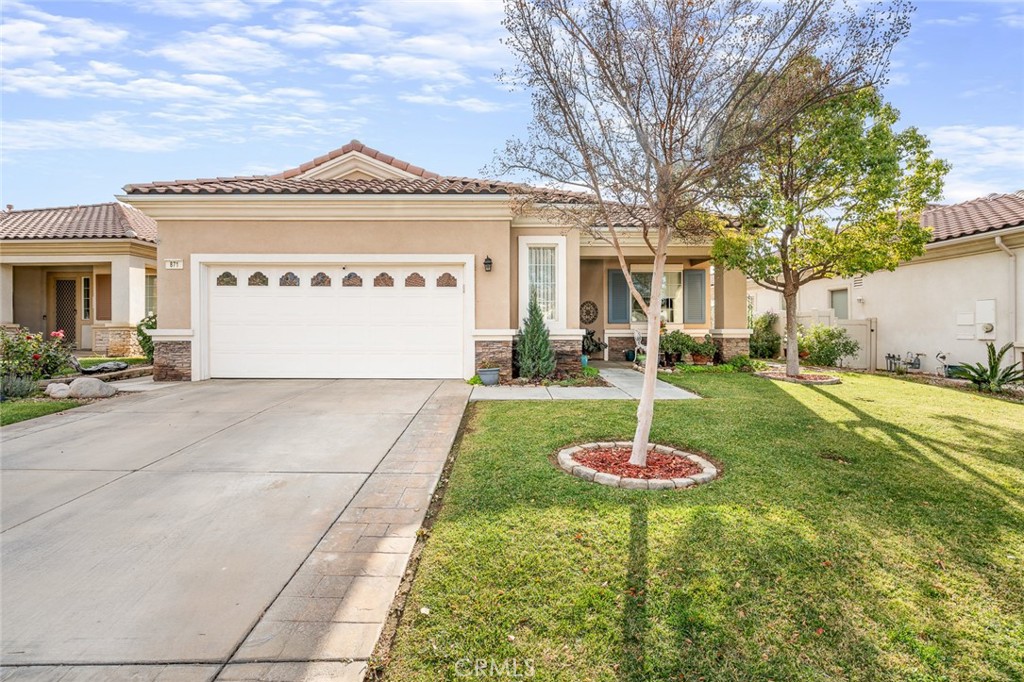2 Beds
2 Baths
1,687 SqFt
Active
Welcome to your perfect retreat in the vibrant 55+ community of Solara! This delightful two-bedroom, two-bathroom home offers a harmonious blend of comfort, style, and low-maintenance living, making it an ideal choice for those seeking an active and social lifestyle. As you enter this inviting residence, you'll immediately appreciate the spacious layout, featuring an abundance of natural light. The open-concept living area seamlessly connects to the dining space, creating an ideal environment for entertaining family and friends or simply enjoying a quiet evening at home. The well-designed kitchen is a chef's dream with ample counter space, and convenient storage. Whether you’re preparing a gourmet meal or a quick snack, this kitchen has everything you need. Retreat to the generously sized primary suite, which boasts an upgraded en-suite bathroom with a spacious shower, soaking tub and a walk-in closet that provides plenty of storage. The second bedroom is perfect for guests, a home office, or a hobby room, offering versatility to suit your lifestyle. Step outside to your private patio area, where you can bask in the California sunshine, enjoy a morning coffee, or host summer barbecues with friends. The low-maintenance yard allows you to enjoy the outdoors without the hassle of extensive upkeep. Living in Solara means access to a wealth of amenities designed to enhance your lifestyle. Enjoy the community clubhouse, fitness center, swimming pool, and various social activities that foster connections with neighbors and friends. With beautifully landscaped grounds and walking paths, you'll find plenty of opportunities to stay active and engaged. Don’t miss out on this incredible opportunity to embrace a new chapter in your life. It won't last long
Property Details | ||
|---|---|---|
| Price | $435,000 | |
| Bedrooms | 2 | |
| Full Baths | 2 | |
| Total Baths | 2 | |
| Lot Size Area | 6098 | |
| Lot Size Area Units | Square Feet | |
| Acres | 0.14 | |
| Property Type | Residential | |
| Sub type | SingleFamilyResidence | |
| MLS Sub type | Single Family Residence | |
| Stories | 1 | |
| Features | Bar,Built-in Features,Ceiling Fan(s),Quartz Counters | |
| Exterior Features | Lighting,Curbs,Golf,Gutters,Sidewalks,Storm Drains,Street Lights | |
| Year Built | 2004 | |
| Subdivision | Solera (SLRA) | |
| View | Golf Course,Mountain(s),Neighborhood | |
| Roof | Tile | |
| Heating | Central | |
| Foundation | Slab | |
| Lot Description | 0-1 Unit/Acre,Back Yard,Landscaped,Lawn,Level with Street,Yard | |
| Laundry Features | Gas Dryer Hookup,Individual Room,Inside,Washer Hookup | |
| Pool features | Association | |
| Parking Description | Carport,Direct Garage Access,Driveway,Garage,Garage Faces Front,Garage - Two Door,Street | |
| Parking Spaces | 4 | |
| Garage spaces | 2 | |
| Association Fee | 291 | |
| Association Amenities | Pool,Spa/Hot Tub,Outdoor Cooking Area,Picnic Area,Sport Court,Hiking Trails,Clubhouse | |
Geographic Data | ||
| Directions | From Oak Valley Pkwy turn left onto Oak View Drive | |
| County | Riverside | |
| Latitude | 33.955064 | |
| Longitude | -116.997075 | |
| Market Area | 263 - Banning/Beaumont/Cherry Valley | |
Address Information | ||
| Address | 871 Eastlake Road, Beaumont, CA 92223 | |
| Postal Code | 92223 | |
| City | Beaumont | |
| State | CA | |
| Country | United States | |
Listing Information | ||
| Listing Office | COLDWELL BANKER REALTY | |
| Listing Agent | ARIANNA GOMEZ | |
| Listing Agent Phone | 951-206-2610 | |
| Attribution Contact | 951-206-2610 | |
| Compensation Disclaimer | The offer of compensation is made only to participants of the MLS where the listing is filed. | |
| Special listing conditions | Standard | |
| Ownership | None | |
School Information | ||
| District | Beaumont | |
| Elementary School | Brookside | |
| Middle School | Mountain View | |
MLS Information | ||
| Days on market | 8 | |
| MLS Status | Active | |
| Listing Date | Dec 14, 2024 | |
| Listing Last Modified | Dec 22, 2024 | |
| Tax ID | 400330081 | |
| MLS Area | 263 - Banning/Beaumont/Cherry Valley | |
| MLS # | IV24249449 | |
This information is believed to be accurate, but without any warranty.


