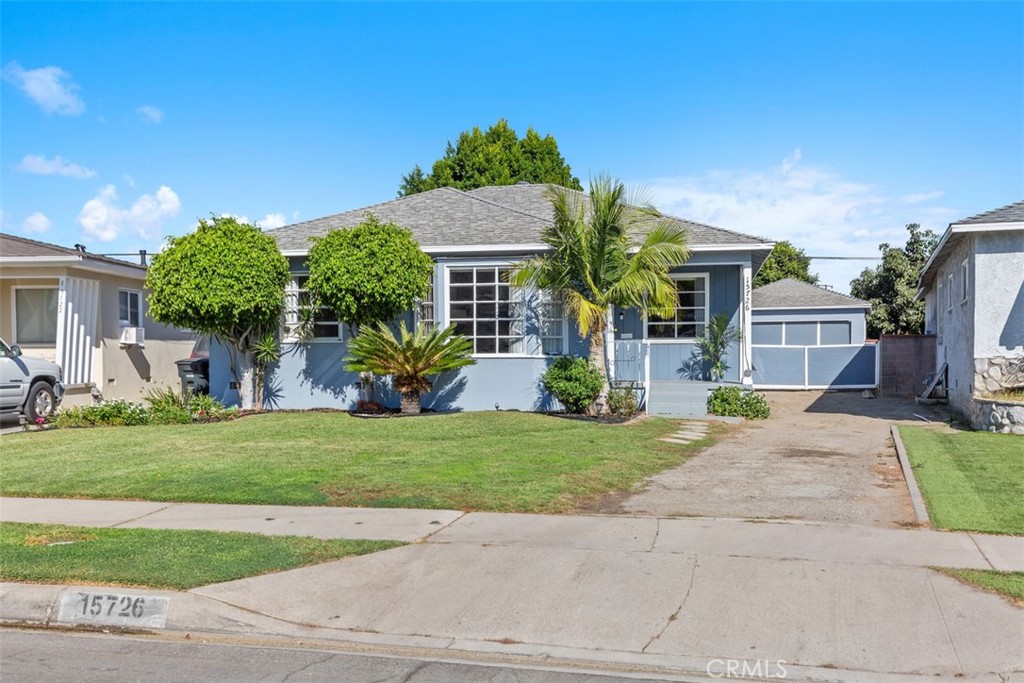4 Beds
2 Baths
1,966 SqFt
Active
Located in the heart of Bellflower, this charming single-family residence offers an ideal blend of modern upgrades and classic comfort. The large front yard, landscaped planter, and front porch create a stylish curb appeal. The inviting living room, with its bay windows, flows seamlessly into the formal dining room, perfect for family gatherings and entertaining. The galley kitchen is a chef’s dream, boasting ample storage and counter space, with a laundry area conveniently situated within. The breakfast nook area, flexible for various uses, and breakfast bar seating overlook a large den, highlighted by wood-vaulted ceilings and a grand brick fireplace. The home features four spacious bedrooms and two beautifully upgraded bathrooms—one with a convenient stand-up shower and the other with a shower-tub combo. An extremely large bonus room provides versatile space for a home office, playroom, or additional living area. Sunlight streams through the numerous windows, creating a warm and welcoming atmosphere. Outside, the expansive lot includes a large backyard, fruit trees, and a gate providing direct access to the Bellflower bike path. The detached two-car garage and long driveway offer plenty of parking options, perfect for toys like an RV, motorhome, boat, and more. Desirably located on a quaint street and close to public transportation, local restaurants, shopping and more! This home truly embodies the essence of comfortable, convenient living in a desirable location. Love where you live.
Property Details | ||
|---|---|---|
| Price | $867,000 | |
| Bedrooms | 4 | |
| Full Baths | 2 | |
| Total Baths | 2 | |
| Lot Size Area | 6785 | |
| Lot Size Area Units | Square Feet | |
| Acres | 0.1558 | |
| Property Type | Residential | |
| Sub type | SingleFamilyResidence | |
| MLS Sub type | Single Family Residence | |
| Stories | 1 | |
| Features | Beamed Ceilings | |
| Exterior Features | Curbs,Gutters,Sidewalks,Suburban | |
| Year Built | 1952 | |
| View | None | |
| Heating | Floor Furnace | |
| Accessibility | None | |
| Lot Description | Back Yard,Front Yard,Lawn,Yard | |
| Laundry Features | In Kitchen | |
| Pool features | None | |
| Parking Description | Driveway,Gravel,Garage,RV Access/Parking | |
| Parking Spaces | 6 | |
| Garage spaces | 2 | |
| Association Fee | 0 | |
Geographic Data | ||
| Directions | Off Alondra | |
| County | Los Angeles | |
| Latitude | 33.891525 | |
| Longitude | -118.137207 | |
| Market Area | RH - Bellflower N of Alondra, E of Bellflower | |
Address Information | ||
| Address | 15726 Faculty Avenue, Bellflower, CA 90706 | |
| Postal Code | 90706 | |
| City | Bellflower | |
| State | CA | |
| Country | United States | |
Listing Information | ||
| Listing Office | First Team Real Estate | |
| Listing Agent | Betsy Hutchinson | |
| Listing Agent Phone | 562-833-3132 | |
| Attribution Contact | 562-833-3132 | |
| Compensation Disclaimer | The offer of compensation is made only to participants of the MLS where the listing is filed. | |
| Special listing conditions | Trust | |
| Ownership | None | |
| Virtual Tour URL | https://url.us.m.mimecastprotect.com/r/sdUfuVYLNC2Z_xk1sgkZb8yajpguOqS_7cH0vFm13IRqfHrwOAChxrigYFIAKz9JqrN-ut5usvQEVOpQwtJq2UzJCOazSZdPckprkY9DLj_Ai2aNZFP3WiX3SBkM1WhSwyoayzv9HsvJ6pLFYqVgl37JAg0_Ez8YtFpE24GX7xn6VABT7qURlFgLuWBhmpAx9ysUdRqXF4wgJEfVnDg | |
School Information | ||
| District | Bellflower Unified | |
MLS Information | ||
| Days on market | 40 | |
| MLS Status | Active | |
| Listing Date | Nov 15, 2024 | |
| Listing Last Modified | Dec 26, 2024 | |
| Tax ID | 6271010024 | |
| MLS Area | RH - Bellflower N of Alondra, E of Bellflower | |
| MLS # | PW24232022 | |
This information is believed to be accurate, but without any warranty.


