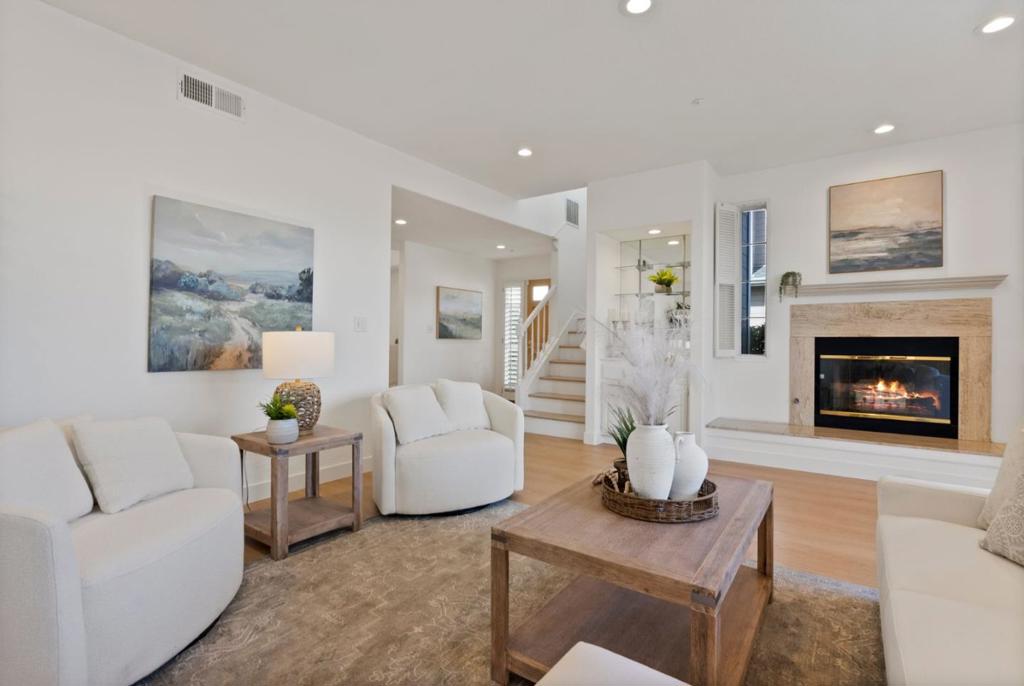3 Beds
3 Baths
1,770SqFt
Pending
Welcome home to this rare semi-detached townhome in the coveted Farallon community near top-rated schools! Numerous updates throughout include premium luxury vinyl plank flooring downstairs, refinished hardwood flooring upstairs & fresh interior paint throughout. This end unit has a thoughtfully designed 2 story layout. The main floor offers an attached 2 car garage, a light and bright eat-in kitchen with stainless steel appliances, a formal dining room, a spacious living room with a fireplace & wet bar, a half bathroom, & 2 entertainment-friendly patios. The upstairs level features the primary bedroom with an ensuite bathroom & walk-in closet & a balcony overlooking the serene O Neil Slough. Down the hall, are two more bedrooms with new carpets & a hallway bathroom. Residents & their guests can enjoy luxury amenities such as a pool, hot tub, clubhouse, & gym, or enjoy the Bay Trail & Port Royal Park with a playground, soccer, & track fields, all within walking distance. Conveniently located to major employers like Oracle, EA Games, Facebook, and Google, all easily accessible via major highways to both SF & San Jose for an easy commute. Do not miss out on the opportunity to make this stunning home your own & experience the perfect blend of comfort, convenience, & luxury living!
Property Details | ||
|---|---|---|
| Price | $1,579,000 | |
| Bedrooms | 3 | |
| Full Baths | 2 | |
| Half Baths | 1 | |
| Total Baths | 3 | |
| Lot Size Area | 2926 | |
| Lot Size Area Units | Square Feet | |
| Acres | 0.0672 | |
| Property Type | Residential | |
| Sub type | Townhouse | |
| MLS Sub type | Townhouse | |
| Stories | 2 | |
| Year Built | 1990 | |
| Roof | Composition,Shingle | |
| Heating | Central | |
| Foundation | Slab | |
| Pool features | Community,In Ground | |
| Parking Description | Guest | |
| Parking Spaces | 2 | |
| Garage spaces | 2 | |
| Association Fee | 550 | |
| Association Amenities | Spa/Hot Tub | |
Geographic Data | ||
| Directions | Cross Street: Clipper Dr | |
| County | San Mateo | |
| Latitude | 37.53383856 | |
| Longitude | -122.26882474 | |
| Market Area | 699 - Not Defined | |
Address Information | ||
| Address | 320 Treasure Island Drive, Belmont, CA 94002 | |
| Postal Code | 94002 | |
| City | Belmont | |
| State | CA | |
| Country | United States | |
Listing Information | ||
| Listing Office | Rise Homes | |
| Listing Agent | Mike Sinitsky | |
| Special listing conditions | Standard | |
| Virtual Tour URL | http://www.320treasureislanddr.com/mls/142232276 | |
School Information | ||
| District | Other | |
MLS Information | ||
| Days on market | 129 | |
| MLS Status | Pending | |
| Listing Date | Aug 16, 2024 | |
| Listing Last Modified | Dec 26, 2024 | |
| Tax ID | 040482440 | |
| MLS Area | 699 - Not Defined | |
| MLS # | ML81977046 | |
This information is believed to be accurate, but without any warranty.


