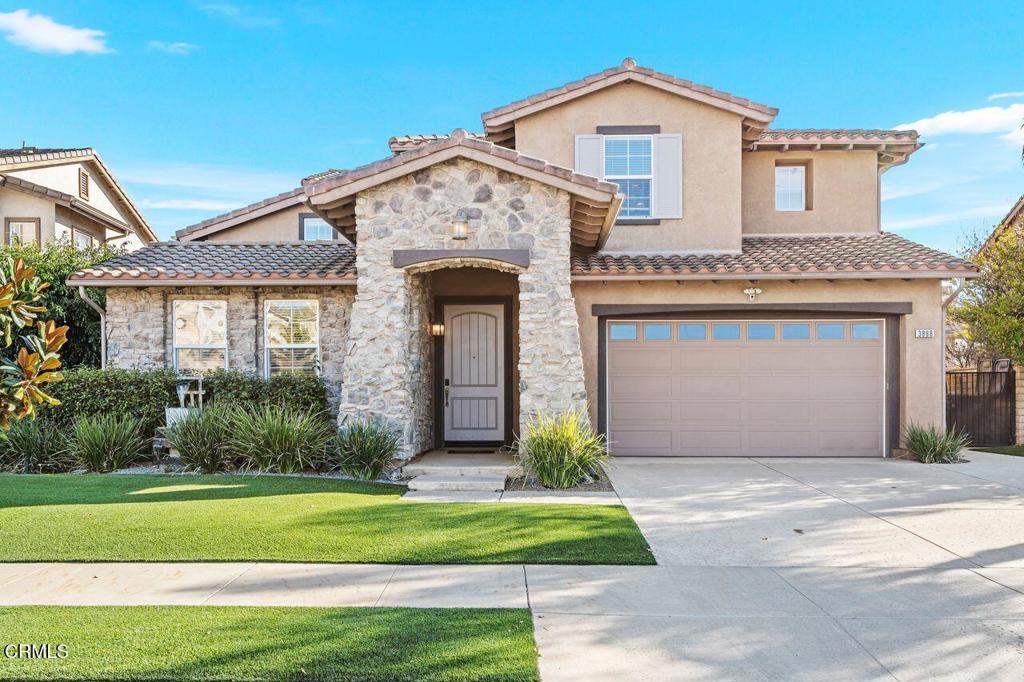5 Beds
5 Baths
3,317 SqFt
Active
Welcome to Tiverton Haven, where home feels like a dream come true! With five bedrooms and five bathrooms, including a first level bedroom with en-suite bath, there is room for large families or multi-generational living.The spacious kitchen will delight entertainers and guests alike, with the large quartz island - ideal for weekday breakfasts, baking parties and appetizer platters - instant hot water, double ovens and more. There is so much cabinetry that all of your chef's toys will have homes of their own! The primary suite has a retreat, a spa-like bathroom and a dream walk around closet for a true fashionista. A large laundry room is well- located with direct-access to the three car garage, with tandem parking for two vehicles. Driveway has room for additional parking and even possible RV parking or accommodate several vehicles.The easy-care front yard has a peaceful bubbling fountain. The backyard offers a beautiful gazebo, a built-in BBQ area, and a hot tub. Additional features of this home include plantation shutters in several rooms, custom lighting features in kitchen, a wood-burning fireplace, and so much more. The community association offers two pools, a clubhouse, and a beautiful park. This gorgeous home has been lovingly maintained and the pride of ownership shows throughout. Move in today, entertain tonight.
Property Details | ||
|---|---|---|
| Price | $1,400,000 | |
| Bedrooms | 5 | |
| Full Baths | 4 | |
| Half Baths | 1 | |
| Total Baths | 5 | |
| Property Style | Spanish | |
| Lot Size Area | 7032 | |
| Lot Size Area Units | Square Feet | |
| Acres | 0.1614 | |
| Property Type | Residential | |
| Sub type | SingleFamilyResidence | |
| MLS Sub type | Single Family Residence | |
| Stories | 2 | |
| Features | Ceiling Fan(s),Track Lighting,Wired for Sound,Quartz Counters,Recessed Lighting,High Ceilings,Pantry | |
| Exterior Features | Barbecue Private,Rain Gutters,Lighting | |
| Year Built | 2005 | |
| Subdivision | Village at the Park - 5486 | |
| View | None | |
| Roof | Spanish Tile | |
| Heating | Fireplace(s),Forced Air | |
| Foundation | Slab | |
| Lot Description | Back Yard,Sprinkler System,Sprinklers Manual,Sprinklers In Rear,Lawn,Landscaped,Front Yard,Cul-De-Sac | |
| Laundry Features | Gas Dryer Hookup,Washer Hookup,Individual Room,Inside | |
| Pool features | Association,See Remarks,In Ground,Fenced,Community | |
| Parking Description | Built-In Storage,Tandem Garage,RV Potential,Garage Door Opener,Garage - Single Door,Driveway,Direct Garage Access,Concrete | |
| Parking Spaces | 5 | |
| Garage spaces | 3 | |
| Association Fee | 135 | |
| Association Amenities | Barbecue,Spa/Hot Tub,Other Courts,Pool,Playground,Picnic Area,Pets Permitted,Maintenance Grounds,Hot Water,Common RV Parking,Clubhouse,Call for Rules | |
Geographic Data | ||
| Directions | 101 Fwy exit at Santa Rosa Road/Pleasant Valley, head south. Right on Bridgehampton, Right on Davenport, Right on East Park, Left on Belafonte, Right on Tiverton, Home is on Right | |
| County | Ventura | |
| Latitude | 34.211248 | |
| Longitude | -119.018252 | |
| Market Area | VC45 - Mission Oaks | |
Address Information | ||
| Address | 3868 Tiverton Drive, Camarillo, CA 93012 | |
| Postal Code | 93012 | |
| City | Camarillo | |
| State | CA | |
| Country | United States | |
Listing Information | ||
| Listing Office | Coldwell Banker Realty | |
| Listing Agent | Laura Ayala | |
| Special listing conditions | Standard | |
| Ownership | Planned Development | |
MLS Information | ||
| Days on market | 0 | |
| MLS Status | Active | |
| Listing Date | Nov 22, 2024 | |
| Listing Last Modified | Nov 22, 2024 | |
| Tax ID | 2290172075 | |
| MLS Area | VC45 - Mission Oaks | |
| MLS # | V1-26903 | |
This information is believed to be accurate, but without any warranty.


