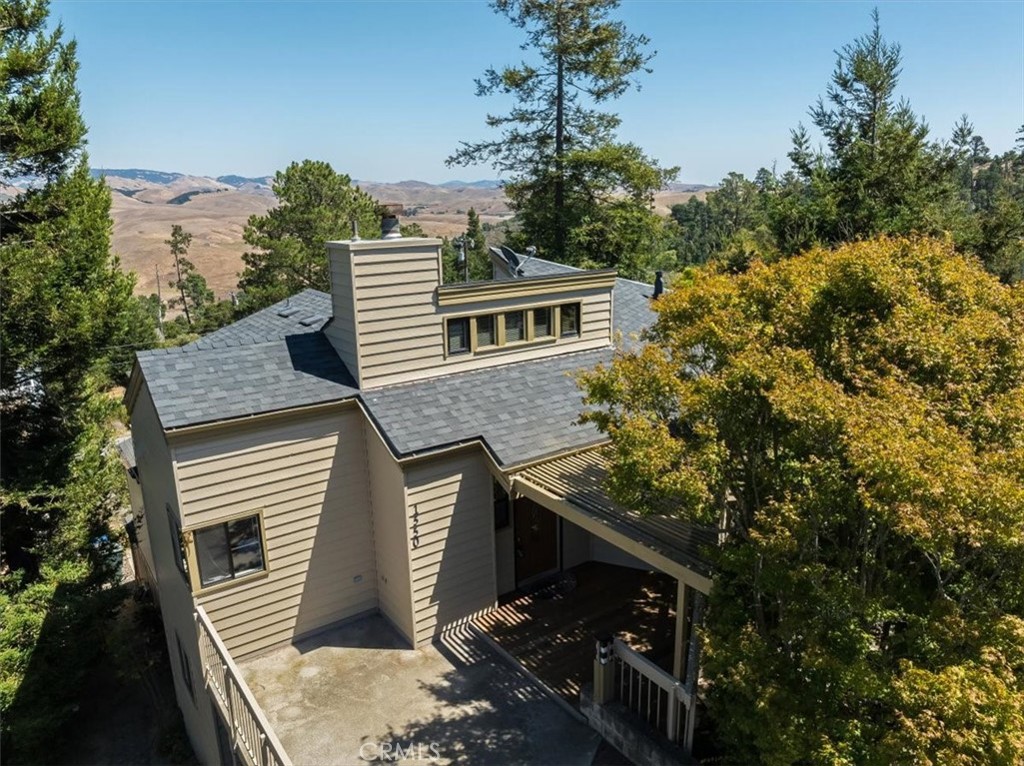4 Beds
3 Baths
2,097 SqFt
Active
This charming lodge on a hill offers a unique street-to-street lot with a spacious layout that includes four bedrooms and three bathrooms. The upper level features a kitchen adorned with granite countertops and a large open great room boasting majestic vaulted wood ceilings. This floor also includes a versatile space that can serve as a bedroom, office, or reading room, alongside a full bathroom. The upper level, accessed via Pineridge Drive, provides off-street parking and offers stunning sunrises and views of the Santa Lucia Mountains. The lower level is home to the main bedroom and bathroom, showcasing impressive tile work, as well as two additional bedrooms and a guest bathroom. This floor can be accessed from both the upper level and Stuart Avenue, where the garage entrance is located. The house is situated on an oversized 5,918-square-foot lot, beautifully landscaped with numerous serene spots to relax and reflect. For comfort, the home is equipped with two heating systems: forced air natural gas for the upper level and all-electric for the lower level. Recently upgraded with a new roof and freshly painted exterior, this home is move-in ready.
Property Details | ||
|---|---|---|
| Price | $1,150,000 | |
| Bedrooms | 4 | |
| Full Baths | 3 | |
| Total Baths | 3 | |
| Property Style | Traditional | |
| Lot Size Area | 5918 | |
| Lot Size Area Units | Square Feet | |
| Acres | 0.1359 | |
| Property Type | Residential | |
| Sub type | SingleFamilyResidence | |
| MLS Sub type | Single Family Residence | |
| Stories | 3 | |
| Features | Beamed Ceilings,Cathedral Ceiling(s),Pantry,Wet Bar | |
| Exterior Features | Gutters,Rural | |
| Year Built | 1988 | |
| Subdivision | Lodge Hill(430) | |
| View | Mountain(s),Panoramic | |
| Heating | Electric,Fireplace(s),Forced Air,Natural Gas | |
| Foundation | Raised | |
| Lot Description | Sloped Down,Landscaped | |
| Laundry Features | Dryer Included,In Closet,Washer Included | |
| Pool features | None | |
| Parking Description | Driveway,Driveway Down Slope From Street,Driveway Up Slope From Street,Garage | |
| Parking Spaces | 4 | |
| Garage spaces | 2 | |
| Association Fee | 0 | |
Geographic Data | ||
| Directions | Hwy 1 north, left on Ardath, right on Pineridge | |
| County | San Luis Obispo | |
| Latitude | 35.544734 | |
| Longitude | -121.072654 | |
| Market Area | CAMB - Cambria | |
Address Information | ||
| Address | 1550 Pineridge Drive, Cambria, CA 93428 | |
| Postal Code | 93428 | |
| City | Cambria | |
| State | CA | |
| Country | United States | |
Listing Information | ||
| Listing Office | Re/Max Pines by the Sea | |
| Listing Agent | Joseph Prian | |
| Listing Agent Phone | 805-909-0738 | |
| Attribution Contact | 805-909-0738 | |
| Compensation Disclaimer | The offer of compensation is made only to participants of the MLS where the listing is filed. | |
| Special listing conditions | Standard | |
| Ownership | None | |
School Information | ||
| District | Coast Unified | |
MLS Information | ||
| Days on market | 113 | |
| MLS Status | Active | |
| Listing Date | Aug 30, 2024 | |
| Listing Last Modified | Dec 21, 2024 | |
| Tax ID | 024282045 | |
| MLS Area | CAMB - Cambria | |
| MLS # | SC24173605 | |
This information is believed to be accurate, but without any warranty.


