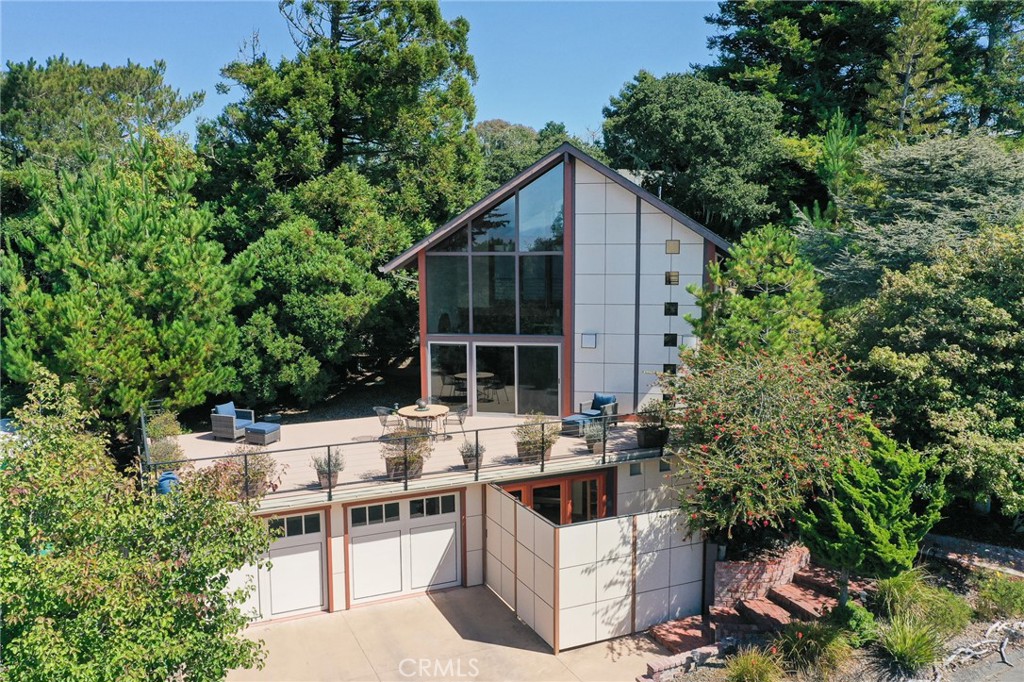3 Beds
3 Baths
2,202 SqFt
Pending
Discover the architectural marvel of this private residence, nestled among towering redwoods and lush greenery, evoking the serene beauty of Big Sur. The unique design of this residence blends modern aesthetics with functional elegance, connected through a charming spiral staircase that leads to the three levels. At the heart of the home, the spacious primary bedroom opens dramatically to the living room below, creating a sense of expansiveness and connection. The additional two bedrooms offer versatile living options for family or guests. The home is well-lit by large picture windows that capture tree top and sky views, illuminating the space with natural light. Further enhancing its charm, the property features a separate ground-level suite with its own entrance, providing privacy and convenience. The exterior is just as impressive, featuring a spacious deck area above the two-car garage—perfect for relaxation or entertainment. Surrounded by lush landscaping and majestic redwood trees, this home is not just a residence but a masterpiece of design and setting, offering a unique lifestyle opportunity in a private, stylish, and natural environment.
Property Details | ||
|---|---|---|
| Price | $1,200,000 | |
| Bedrooms | 3 | |
| Full Baths | 1 | |
| Total Baths | 3 | |
| Property Style | Contemporary | |
| Lot Size Area | 7440 | |
| Lot Size Area Units | Square Feet | |
| Acres | 0.1708 | |
| Property Type | Residential | |
| Sub type | SingleFamilyResidence | |
| MLS Sub type | Single Family Residence | |
| Stories | 3 | |
| Features | Living Room Deck Attached,Tile Counters | |
| Exterior Features | Biking,BLM/National Forest,Dog Park,Hiking,Preserve/Public Land,Rural | |
| Year Built | 1971 | |
| Subdivision | Lodge Hill(430) | |
| View | Neighborhood,Peek-A-Boo | |
| Roof | Mixed,Shingle | |
| Heating | Forced Air | |
| Foundation | Slab | |
| Lot Description | 0-1 Unit/Acre | |
| Laundry Features | Dryer Included,Inside,Washer Included | |
| Pool features | None | |
| Parking Description | Driveway,Garage Faces Front | |
| Parking Spaces | 2 | |
| Garage spaces | 2 | |
| Association Fee | 0 | |
Geographic Data | ||
| Directions | From Hwy 1, left on Ardath, left on Benson, right on St. James, left on Astor, home will be on the left | |
| County | San Luis Obispo | |
| Latitude | 35.545717 | |
| Longitude | -121.087208 | |
| Market Area | CAMB - Cambria | |
Address Information | ||
| Address | 1890 Astor Avenue, Cambria, CA 93428 | |
| Postal Code | 93428 | |
| City | Cambria | |
| State | CA | |
| Country | United States | |
Listing Information | ||
| Listing Office | Central Coast Sotheby’s International Realty | |
| Listing Agent | Leslie Dougherty | |
| Listing Agent Phone | 805-423-2279 | |
| Attribution Contact | 805-423-2279 | |
| Compensation Disclaimer | The offer of compensation is made only to participants of the MLS where the listing is filed. | |
| Special listing conditions | Standard | |
| Ownership | None | |
| Virtual Tour URL | https://my.matterport.com/show/?m=wJhx1A6LRZV&brand=0 | |
School Information | ||
| District | Coast Unified | |
MLS Information | ||
| Days on market | 59 | |
| MLS Status | Pending | |
| Listing Date | Sep 28, 2024 | |
| Listing Last Modified | Dec 12, 2024 | |
| Tax ID | 023112031 | |
| MLS Area | CAMB - Cambria | |
| MLS # | SC24196747 | |
This information is believed to be accurate, but without any warranty.


