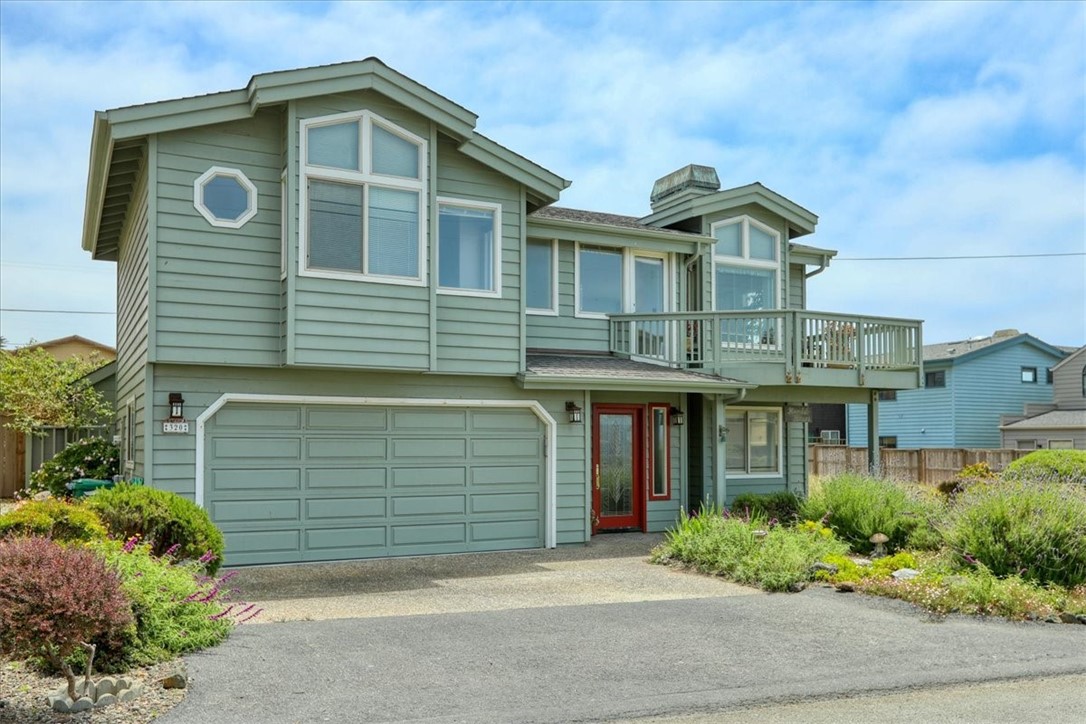3 Beds
3 Baths
1,664 SqFt
Pending
Welcome home! Just a block and a half from the Pacific Ocean, this is beach life at its finest! This 3 bedroom, 2 1/2 bath house is well laid out, with the kitchen flowing into the dining area and then out to the large great room. The fireplace in the middle of the wall adds to the charm. As is with many homes here in Cambria, these main living spaces are upstairs, as is the primary bedroom, making it very easy to get around once you are upstairs enjoying the views. And those views can be had looking both north and south, over numerous vacant lots which may not be built on for decades. Also up top there is access to a deck on both the front and back. The front deck probably has better sunset views, but the back deck has cool views of Lodge Hill, with its "twinkle lights" on at night. Coming in from the two-car garage (with a little extra room for a shop) you find two bedrooms, a full bath and a separate laundry room. Stepping out back leads you to a well landscaped, fully fenced backyard garden that also includes a 10' x 12' shed. Stepping out front leads you out towards the Pacific Ocean and the 420 acre Fiscalini Ranch, a short walk to the other side of Marine Terrace. As some know, the Marine Terrace area is much less crowded with fewer cars and people compared to Park Hill to the north, making it easier to have a pleasant stroll on the streets or head towards your favorite trailhead.
Property Details | ||
|---|---|---|
| Price | $1,395,000 | |
| Bedrooms | 3 | |
| Full Baths | 1 | |
| Half Baths | 1 | |
| Total Baths | 3 | |
| Lot Size Area | 3500 | |
| Lot Size Area Units | Square Feet | |
| Acres | 0.0803 | |
| Property Type | Residential | |
| Sub type | SingleFamilyResidence | |
| MLS Sub type | Single Family Residence | |
| Stories | 2 | |
| Features | Beamed Ceilings,Cathedral Ceiling(s),Living Room Balcony,Open Floorplan,Recessed Lighting,Tile Counters | |
| Exterior Features | Hiking,Preserve/Public Land | |
| Year Built | 1997 | |
| Subdivision | Marine Terrace(440) | |
| View | Neighborhood,Ocean,Trees/Woods | |
| Roof | Composition,Shingle | |
| Heating | Fireplace(s),Forced Air,Natural Gas | |
| Foundation | Slab | |
| Lot Description | Landscaped,Level with Street | |
| Laundry Features | Dryer Included,Individual Room,Washer Included | |
| Pool features | None | |
| Parking Description | Driveway,Garage Faces Front | |
| Parking Spaces | 2 | |
| Garage spaces | 2 | |
| Association Fee | 0 | |
Geographic Data | ||
| Directions | Heanding S on Highway 1, turn Right at the light onto Burton Dr., turn Right onto Ardath Dr., turn Right onto Drake St., turn left onto Marlborough Ln., then Marlborough turn RIght and becomes Jean St. The property will be on the left. | |
| County | San Luis Obispo | |
| Latitude | 35.543339 | |
| Longitude | -121.092381 | |
| Market Area | CAMB - Cambria | |
Address Information | ||
| Address | 320 Jean Street, Cambria, CA 93428 | |
| Postal Code | 93428 | |
| City | Cambria | |
| State | CA | |
| Country | United States | |
Listing Information | ||
| Listing Office | The Real Estate Company of Cambria | |
| Listing Agent | Bob Kasper | |
| Listing Agent Phone | 805-909-9707 | |
| Attribution Contact | 805-909-9707 | |
| Compensation Disclaimer | The offer of compensation is made only to participants of the MLS where the listing is filed. | |
| Special listing conditions | Probate Listing | |
| Ownership | None | |
School Information | ||
| District | Coast Unified | |
| Elementary School | Cambria | |
| Middle School | Santa Lucia | |
| High School | Coast Union | |
MLS Information | ||
| Days on market | 127 | |
| MLS Status | Pending | |
| Listing Date | May 22, 2024 | |
| Listing Last Modified | Dec 19, 2024 | |
| Tax ID | 023088035 | |
| MLS Area | CAMB - Cambria | |
| MLS # | SC24102575 | |
This information is believed to be accurate, but without any warranty.


