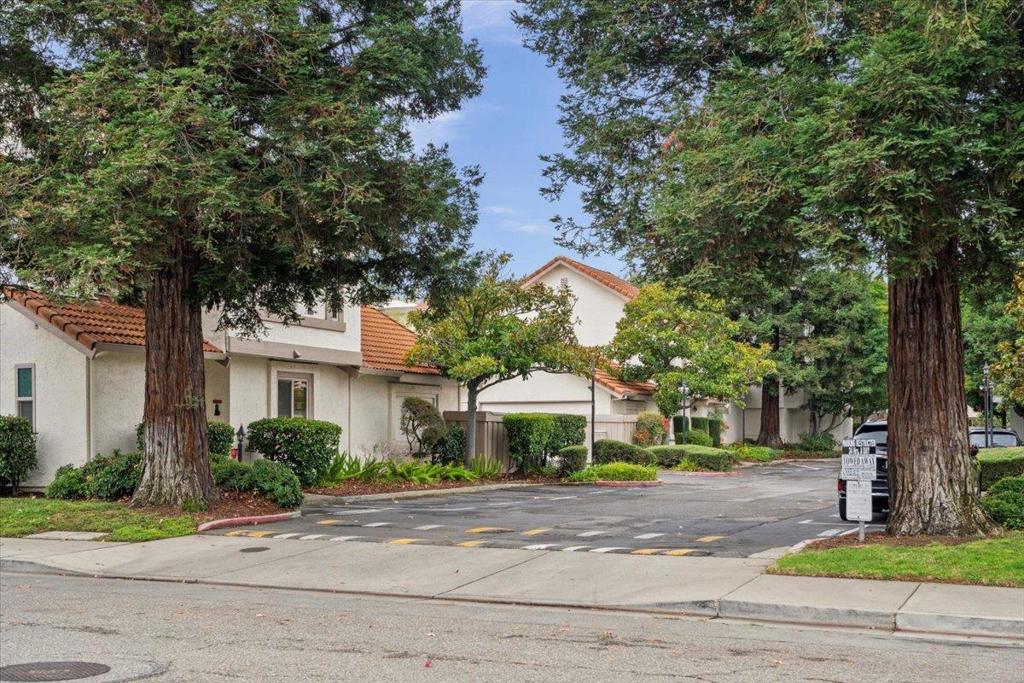3 Beds
3 Baths
1,238 SqFt
Active
Discover the perfect blend of comfort and convenience in this charming 3-bedroom, 2.5-bathroom end unit town house. Nestled within the highly sought -after Westmont High neighborhood. With 1,238 SF ft of living space. This residence features a brand new kitchen designed for efficiency and style and all new appliances that will be delivered soon. The home includes modern Brand new flooring, brand new carpets and, new paint throughout provides a warm and inviting atmosphere. Enjoy cozy evenings by the fireplace, perfect for relaxation and gatherings. . making it an ideal choice for families. Additionally, the home offers a two-car garage with washer/dryer, fan in every bedroom, and electric heating for your comfort. Don't miss the opportunity to make this Campbell gem your new home.
Property Details | ||
|---|---|---|
| Price | $1,138,000 | |
| Bedrooms | 3 | |
| Full Baths | 2 | |
| Half Baths | 1 | |
| Total Baths | 3 | |
| Property Type | Residential | |
| Sub type | Townhouse | |
| MLS Sub type | Townhouse | |
| Year Built | 1979 | |
| Roof | Composition | |
| Heating | Electric | |
| Foundation | Slab | |
| Parking Spaces | 2 | |
| Garage spaces | 2 | |
| Association Fee | 440 | |
| Association Amenities | Pool,Other,Spa/Hot Tub | |
Geographic Data | ||
| Directions | Cross Street: Hacienda Ave | |
| County | Santa Clara | |
| Latitude | 37.270272 | |
| Longitude | -121.962097 | |
| Market Area | 699 - Not Defined | |
Address Information | ||
| Address | 1167 Capri Drive, Campbell, CA 95008 | |
| Postal Code | 95008 | |
| City | Campbell | |
| State | CA | |
| Country | United States | |
Listing Information | ||
| Listing Office | Golden Gate Sotheby's International Realty | |
| Listing Agent | Ensy Afdari | |
| Special listing conditions | Standard | |
| Ownership | Planned Development | |
| Virtual Tour URL | https://1167CapriDr.com/idx | |
School Information | ||
| District | Other | |
| Elementary School | Capri | |
| Middle School | Rolling Hills | |
| High School | Westmont | |
MLS Information | ||
| Days on market | 5 | |
| MLS Status | Active | |
| Listing Date | Dec 14, 2024 | |
| Listing Last Modified | Dec 19, 2024 | |
| Tax ID | 40634028 | |
| MLS Area | 699 - Not Defined | |
| MLS # | ML81988543 | |
This information is believed to be accurate, but without any warranty.


