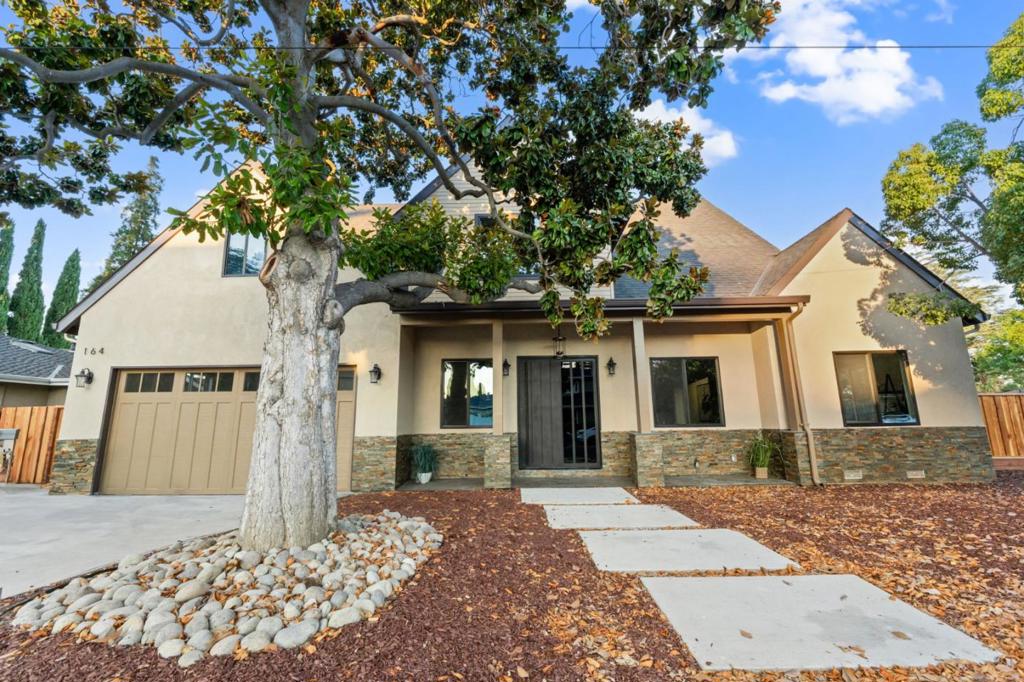5 Beds
4 Baths
3,866 SqFt
Pending
Welcome to this exquisite 3,866 sq. ft. custom luxury estate, set on a 10,368 sq. ft. corner lot. This newly constructed two-story home features 5 bedrooms, 4 bathrooms, and an open-concept floor plan designed for modern living. Highlights include a stunning dining room, soaring ceilings, and a generous in-house office. The property is beautifully landscaped and fully fenced, offering both elegance and privacy. Each bathroom features a distinctive marble backdrop that enhances the home's elegance. The expansive backyard is an entertainer's dream, complete with two impressive covered patios and ample space for a future pool. Additional amenities include secondary parking ideal for a trailer, boat, RV, or a ADU addition thanks to the property's corner lot position. This luxurious estate is perfectly situated near shopping, restaurants, parks, Downtown Campbell, Saratoga, and Los Gatos.
Property Details | ||
|---|---|---|
| Price | $3,999,888 | |
| Bedrooms | 5 | |
| Full Baths | 3 | |
| Half Baths | 1 | |
| Total Baths | 4 | |
| Property Style | Contemporary,French,Modern | |
| Lot Size Area | 10367.5 | |
| Lot Size Area Units | Square Feet | |
| Acres | 0.238 | |
| Property Type | Residential | |
| Sub type | SingleFamilyResidence | |
| MLS Sub type | Single Family Residence | |
| Stories | 2 | |
| Year Built | 2024 | |
| View | None | |
| Roof | Composition | |
| Heating | Central,Electric | |
| Accessibility | None | |
| Lot Description | Flag Lot | |
| Laundry Features | Gas Dryer Hookup,In Garage | |
| Parking Spaces | 2 | |
| Garage spaces | 2 | |
Geographic Data | ||
| Directions | Cross Street: Bucknall Rd | |
| County | Santa Clara | |
| Latitude | 37.2844079 | |
| Longitude | -121.96386667 | |
| Market Area | 699 - Not Defined | |
Address Information | ||
| Address | 164 Jane Ann Way, Campbell, CA 95008 | |
| Postal Code | 95008 | |
| City | Campbell | |
| State | CA | |
| Country | United States | |
Listing Information | ||
| Listing Office | Bayview Residential Brokerage | |
| Listing Agent | Matthew Barandar | |
| Special listing conditions | Standard | |
School Information | ||
| District | Other | |
| Elementary School | Capri | |
| Middle School | Rolling Hills | |
| High School | Westmont | |
MLS Information | ||
| Days on market | 107 | |
| MLS Status | Pending | |
| Listing Date | Aug 6, 2024 | |
| Listing Last Modified | Dec 17, 2024 | |
| Tax ID | 40406034 | |
| MLS Area | 699 - Not Defined | |
| MLS # | ML81975679 | |
This information is believed to be accurate, but without any warranty.


