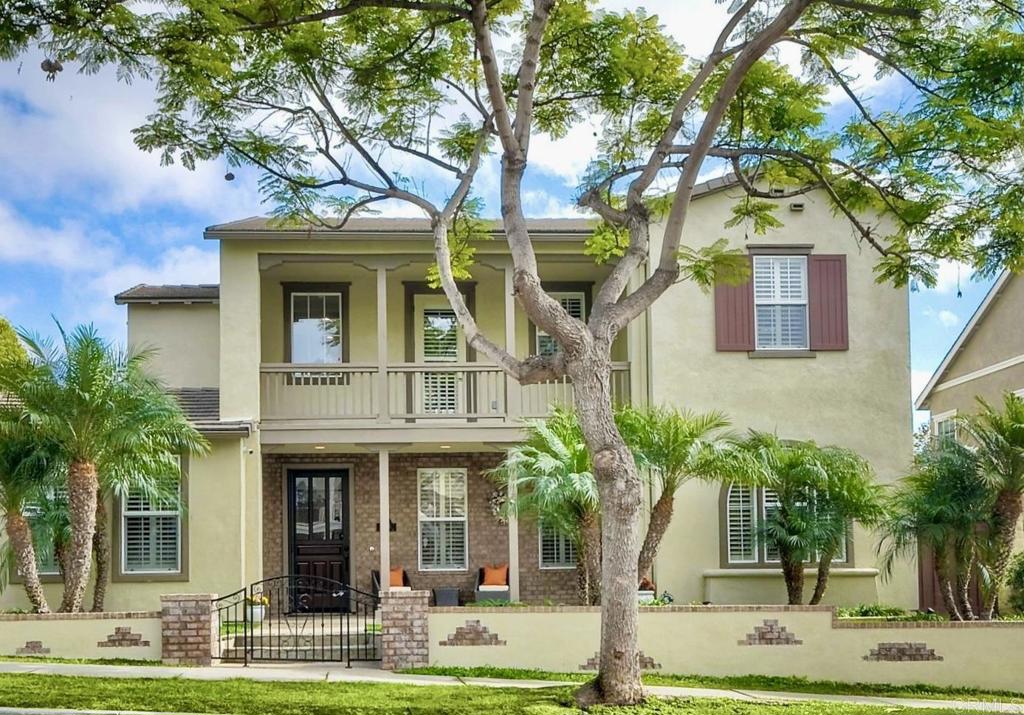4 Beds
4 Baths
3,019 SqFt
Active
Stunning Bressi Ranch Home – Move-In Ready! This home is the perfect blend of comfort and style, boasting an open-concept layout with a gourmet kitchen, spacious living areas with abundant natural light. Generously sized bedrooms, including a luxurious primary suite with spa-like bathroom, and a large walk-in closet. A first-floor bedroom with an en-suite bath is ideal for guests or multi-generational living. A secondary bedrooms offers access to a covered balcony—perfect for enjoying your morning coffee. The flexible layout offers the potential to convert the formal living room into a bedroom, office, or flex space. The beautifully designed kitchen features double ovens, five-burner stove, walk-in pantry, natural quartz countertops, with plenty of additional storage. This floor plan creates an excellent space for entertaining, seamlessly connecting the kitchen, living, and dining area that leads to the backyard with cozy fire pit. The charming covered front porch, a welcoming spot to relax and enjoy the neighborhood. The three-car tandem garage provides extra storage, perfect for your active lifestyle. Bressi Ranch is a highly sought-after, walkable community located just steps from the community pool, parks, and local schools. Enjoy the nearby shopping and dining options in Bressi Village, as well as quick access to Carlsbad’s pristine beaches, Legoland, La Costa Resort, and the Four Seasons at Aviara.
Property Details | ||
|---|---|---|
| Price | $1,999,999 | |
| Bedrooms | 4 | |
| Full Baths | 3 | |
| Half Baths | 1 | |
| Total Baths | 4 | |
| Lot Size Area | 6090 | |
| Lot Size Area Units | Square Feet | |
| Acres | 0.1398 | |
| Property Type | Residential | |
| Sub type | SingleFamilyResidence | |
| MLS Sub type | Single Family Residence | |
| Stories | 2 | |
| Features | Balcony,Ceiling Fan(s),Crown Molding,Pantry,Recessed Lighting,Tandem | |
| Exterior Features | Balcony,Curbs,Sidewalks,Street Lights,Suburban,Dog Park,Park | |
| Year Built | 2006 | |
| View | None | |
| Roof | Concrete,Tile | |
| Heating | Central | |
| Lot Description | 0-1 Unit/Acre,Back Yard,Front Yard,Landscaped,Sprinkler System,Yard | |
| Laundry Features | Individual Room,Upper Level | |
| Pool features | Association,Community | |
| Parking Description | Garage | |
| Parking Spaces | 3 | |
| Garage spaces | 3 | |
| Association Fee | 340 | |
| Association Amenities | Barbecue,Clubhouse,Playground,Pool,Spa/Hot Tub | |
Geographic Data | ||
| Directions | Best to use GPS or Take El Fuerte St. to Greenhaven Dr. | |
| County | San Diego | |
| Latitude | 33.121499 | |
| Longitude | -117.256334 | |
| Market Area | 92009 - Carlsbad | |
Address Information | ||
| Address | 6336 Greenhaven Dr, Carlsbad, CA 92009 | |
| Postal Code | 92009 | |
| City | Carlsbad | |
| State | CA | |
| Country | United States | |
Listing Information | ||
| Listing Office | Century 21 Affiliated | |
| Listing Agent | Kelly Kohler | |
| Listing Agent Phone | kellyakohler@gmail.com | |
| Attribution Contact | kellyakohler@gmail.com | |
| Compensation Disclaimer | The offer of compensation is made only to participants of the MLS where the listing is filed. | |
| Special listing conditions | Standard | |
| Virtual Tour URL | https://www.insightlistings.com/6336-greenhaven-dr-carlsbad-92009/ub/3k55YwkJ | |
School Information | ||
| District | Carlsbad Unified | |
MLS Information | ||
| Days on market | 60 | |
| MLS Status | Active | |
| Listing Date | Oct 16, 2024 | |
| Listing Last Modified | Dec 15, 2024 | |
| Tax ID | 2131512600 | |
| MLS Area | 92009 - Carlsbad | |
| MLS # | NDP2409248 | |
This information is believed to be accurate, but without any warranty.


