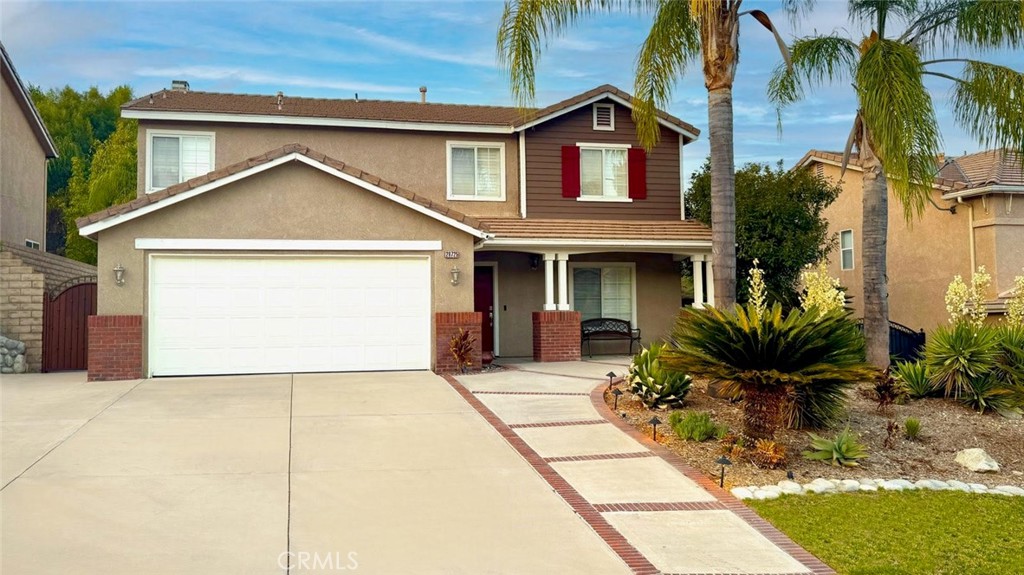4 Beds
3 Baths
2,548 SqFt
Active
Welcome to the Entertainer’s Dream Home! This beautifully updated property offers incredible curb appeal with mature palm trees, a custom hardscape, and a sprinkler system on an adjustable timer. At night, the landscape lighting elegantly illuminates the exterior, creating a warm and inviting ambiance. Step inside to find a bright and airy living/dining room featuring engineered, hand-scraped, water-resistant, eco-friendly bamboo flooring, custom plantation shutters, crown molding, and recessed lighting throughout. To top it off, the property includes a brand-new HVAC system, ensuring comfort and energy efficiency year-round. The stylish kitchen boasts espresso cabinetry with soft-close doors, granite countertops, stainless steel appliances, a glass and stone backsplash, and two pantries. A pony wall with a granite counter separates the kitchen from the family room, providing extra seating. The spacious family room features handcrafted cabinetry around the fireplace, built-in surround sound, and space for 8-10 guests. Upstairs, you’ll find a remodeled bathroom with custom ceramic tile, glass shower doors, and a versatile loft space that can serve as a theater or fifth bedroom. The generously sized primary bedroom offers a walk-in closet and convenient laundry chute. The backyard is an entertainer’s paradise with lush landscaping, a built-in gas BBQ, gas fire pit, covered patio with a 45” outdoor TV, and raised garden beds with an individual watering system. The garage includes a built-in workbench, shelving, room for an extra fridge, and a Level 2 EV charging station. This home’s attention to detail and tasteful upgrades make it truly move-in ready! Don't miss the chance to make this incredible home yours!
Property Details | ||
|---|---|---|
| Price | $945,000 | |
| Bedrooms | 4 | |
| Full Baths | 2 | |
| Half Baths | 1 | |
| Total Baths | 3 | |
| Lot Size Area | 9498 | |
| Lot Size Area Units | Square Feet | |
| Acres | 0.218 | |
| Property Type | Residential | |
| Sub type | SingleFamilyResidence | |
| MLS Sub type | Single Family Residence | |
| Stories | 2 | |
| Exterior Features | Sidewalks | |
| Year Built | 1999 | |
| View | Mountain(s),Neighborhood | |
| Heating | Central,ENERGY STAR Qualified Equipment,Fireplace(s),Natural Gas | |
| Lot Description | Back Yard,Cul-De-Sac,Front Yard,Landscaped,Lawn,Rectangular Lot,Sprinkler System,Sprinklers In Front,Sprinklers In Rear,Sprinklers On Side,Sprinklers Timer,Yard | |
| Laundry Features | Gas Dryer Hookup,Individual Room,Inside,Laundry Chute,Washer Hookup | |
| Pool features | None | |
| Parking Description | Electric Vehicle Charging Station(s),RV Potential | |
| Parking Spaces | 2 | |
| Garage spaces | 2 | |
| Association Fee | 0 | |
Geographic Data | ||
| Directions | goggle maps | |
| County | Los Angeles | |
| Latitude | 34.473359 | |
| Longitude | -118.63604 | |
| Market Area | HILC - Hillcrest Area | |
Address Information | ||
| Address | 28725 Ponderosa Street, Castaic, CA 91384 | |
| Postal Code | 91384 | |
| City | Castaic | |
| State | CA | |
| Country | United States | |
Listing Information | ||
| Listing Office | Keller Williams Realty Calabasas | |
| Listing Agent | Susan Mandujano | |
| Listing Agent Phone | 661-755-5829 | |
| Attribution Contact | 661-755-5829 | |
| Compensation Disclaimer | The offer of compensation is made only to participants of the MLS where the listing is filed. | |
| Special listing conditions | Standard | |
| Ownership | None | |
School Information | ||
| District | William S. Hart Union | |
MLS Information | ||
| Days on market | 43 | |
| MLS Status | Active | |
| Listing Date | Nov 8, 2024 | |
| Listing Last Modified | Dec 21, 2024 | |
| Tax ID | 2865081027 | |
| MLS Area | HILC - Hillcrest Area | |
| MLS # | SR24212189 | |
This information is believed to be accurate, but without any warranty.


