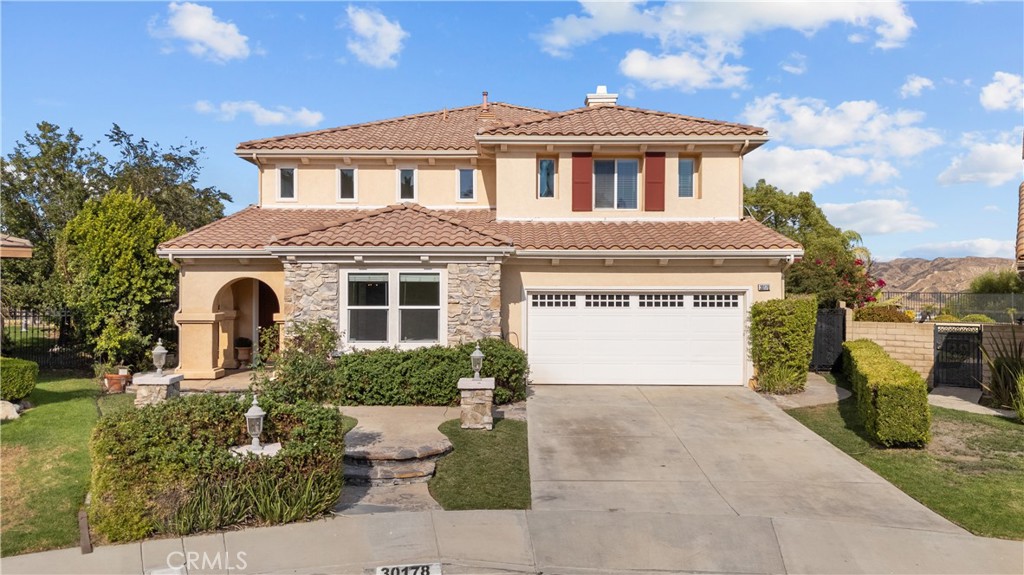4 Beds
4 Baths
3,882 SqFt
Active
Beautiful and rare Richmond American view home in the highly sought-after Hasley Hills neighborhood! This spacious 4-bedroom home on a Cul de sac features a formal living and dining room providing elegant spaces for entertaining, while the beautifully updated kitchen showcases quartz countertops, a subway tile backsplash, a large island, and stainless steel appliances. The open floor plan connects the kitchen to a bright and airy family room, perfect for everyday living. Laminate wood floors span the entire main floor, creating a seamless flow throughout. The home offers a main floor bedroom with an ensuite full bathroom. Upstairs, you'll find the expansive primary bedroom offering breathtaking views, and a retreat area as well as a dressing area. Dual vanities in the ensuite bathroom and a large soaking tub. There are also two additional large bedrooms, an office nook, and a loft, which can easily be converted into a fifth bedroom. Step outside into the stunning backyard oasis, complete with a sparkling pool, slide, spa, and well-maintained landscaping. Enjoy serene views and plenty of space for outdoor relaxation or entertaining. With low HOA fees, proximity to shopping, easy freeway access, award-winning schools, and minutes from Castaic Lake, this home offers an unbeatable combination of luxury and convenience. Don’t miss out on this rare opportunity!
Property Details | ||
|---|---|---|
| Price | $1,199,000 | |
| Bedrooms | 4 | |
| Full Baths | 4 | |
| Total Baths | 4 | |
| Property Style | Contemporary | |
| Lot Size Area | 8343 | |
| Lot Size Area Units | Square Feet | |
| Acres | 0.1915 | |
| Property Type | Residential | |
| Sub type | SingleFamilyResidence | |
| MLS Sub type | Single Family Residence | |
| Stories | 2 | |
| Features | Block Walls,Ceiling Fan(s),Open Floorplan,Quartz Counters,Recessed Lighting | |
| Exterior Features | Rain Gutters,Curbs,Sidewalks,Storm Drains,Street Lights,Suburban | |
| Year Built | 2003 | |
| Subdivision | Canterbury Heights (CANTB) | |
| View | Canyon,City Lights,Hills,Lake,Mountain(s),Neighborhood | |
| Roof | Tile | |
| Heating | Central,Fireplace(s) | |
| Foundation | Slab | |
| Lot Description | Back Yard,Cul-De-Sac,Front Yard,Landscaped,Lawn,Lot 6500-9999,Sprinkler System | |
| Laundry Features | Individual Room,Inside | |
| Pool features | Private,Gunite,Heated,Gas Heat,In Ground,Pebble,Salt Water,Waterfall | |
| Parking Description | Direct Garage Access,Driveway,Concrete,Garage Faces Front,Garage - Two Door | |
| Parking Spaces | 3 | |
| Garage spaces | 3 | |
| Association Fee | 99 | |
| Association Amenities | Maintenance Grounds | |
Geographic Data | ||
| Directions | The Old Road, left on Sedona, right on Saguaro, right on Desert Rose, to Loudon. Google Maps | |
| County | Los Angeles | |
| Latitude | 34.466405 | |
| Longitude | -118.620089 | |
| Market Area | HSHL - Hasley Hills | |
Address Information | ||
| Address | 30178 Loudon Court, Castaic, CA 91384 | |
| Postal Code | 91384 | |
| City | Castaic | |
| State | CA | |
| Country | United States | |
Listing Information | ||
| Listing Office | Equity Union | |
| Listing Agent | Christine Manno | |
| Listing Agent Phone | 661.618.5310 | |
| Attribution Contact | 661.618.5310 | |
| Compensation Disclaimer | The offer of compensation is made only to participants of the MLS where the listing is filed. | |
| Special listing conditions | Standard | |
| Ownership | None | |
| Virtual Tour URL | https://www.tourfactory.com/idxr3176132 | |
School Information | ||
| District | William S. Hart Union | |
| Elementary School | Live Oak | |
| Middle School | Castaic | |
MLS Information | ||
| Days on market | 40 | |
| MLS Status | Active | |
| Listing Date | Oct 7, 2024 | |
| Listing Last Modified | Dec 11, 2024 | |
| Tax ID | 2866049009 | |
| MLS Area | HSHL - Hasley Hills | |
| MLS # | SR24205405 | |
This information is believed to be accurate, but without any warranty.


