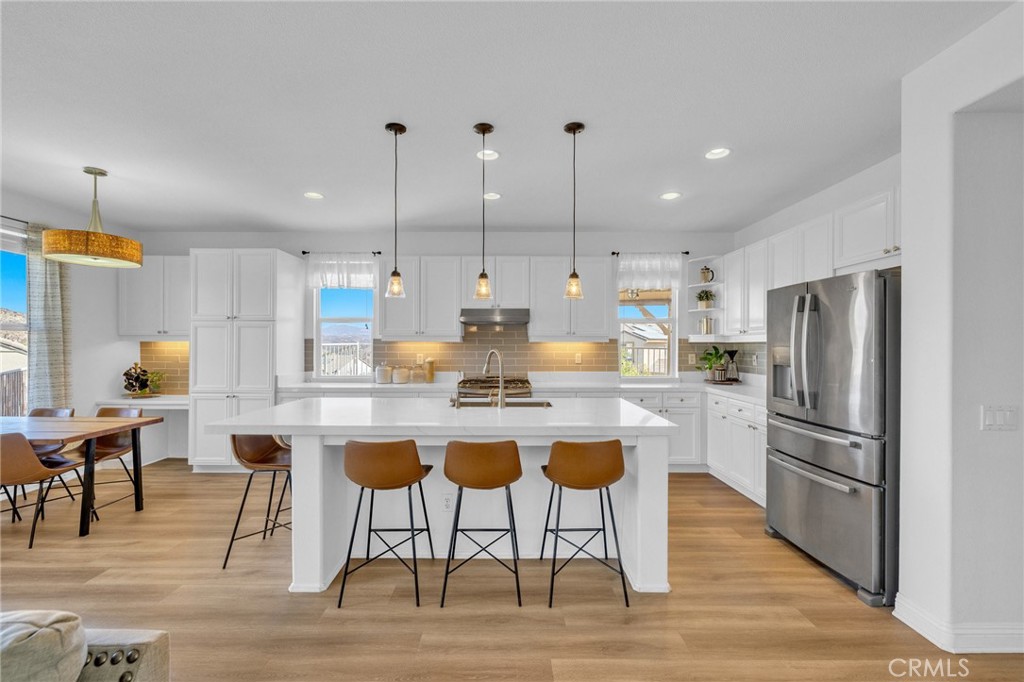4 Beds
3 Baths
2,774 SqFt
ActiveUnderContract
SPACIOUS 4 BEDROOM HOME WITH STUNNING MOUNTAIN VIEWS! This beautiful sprawling home that features three outside hangout zones is perfect for a family. Enjoy a huge primary bedroom on the top floor with a balcony overlooking the mountains, walk into the primary bath through a custom barn-door boasting a soaker tub, double sinks, and a walk-in closet. Laundry room on the second level along with a huge loft ready to become a movie theater or second family room. In addition, this home offers an in-law suite with a 3/4 bathroom on the main floor. No HOA or Mello-Roos! Enjoy a three-car garage with a custom workshop for craftsman woodworker (can be included in the sale) and parking for 3 more cars in the driveway. Brand new flooring throughout main floor with a completely renovated kitchen with quartz countertops, new backsplash, and stainless-steel appliances, ready for the chef of the house. Dining area, breakfast area, and plenty of tabletop seating to entertain all your guests. Office space and living space found throughout the home. Gas fireplace for a family eager to make memories together. No need to keep looking, you finally found the home you've been looking for!
Property Details | ||
|---|---|---|
| Price | $974,999 | |
| Bedrooms | 4 | |
| Full Baths | 3 | |
| Total Baths | 3 | |
| Lot Size Area | 9294 | |
| Lot Size Area Units | Square Feet | |
| Acres | 0.2134 | |
| Property Type | Residential | |
| Sub type | SingleFamilyResidence | |
| MLS Sub type | Single Family Residence | |
| Stories | 2 | |
| Features | Balcony,Ceiling Fan(s),Open Floorplan,Quartz Counters,Recessed Lighting,Storage | |
| Exterior Features | Biking,Curbs,Mountainous,Sidewalks,Storm Drains,Street Lights,Suburban | |
| Year Built | 1999 | |
| View | Mountain(s),Neighborhood,See Remarks,Trees/Woods | |
| Heating | Central | |
| Lot Description | 0-1 Unit/Acre,Back Yard,Front Yard,Landscaped,Lawn,Sprinkler System,Yard | |
| Laundry Features | Inside,Upper Level | |
| Pool features | None | |
| Parking Description | Driveway,Garage,Garage - Three Door | |
| Parking Spaces | 3 | |
| Garage spaces | 3 | |
| Association Fee | 0 | |
Geographic Data | ||
| Directions | Take I-5 North, exit Parker Rd, then follow signs to June Rose Ct. | |
| County | Los Angeles | |
| Latitude | 34.468669 | |
| Longitude | -118.629337 | |
| Market Area | HILC - Hillcrest Area | |
Address Information | ||
| Address | 30321 June Rose Court, Castaic, CA 91384 | |
| Postal Code | 91384 | |
| City | Castaic | |
| State | CA | |
| Country | United States | |
Listing Information | ||
| Listing Office | Real Brokerage Technologies, Inc. | |
| Listing Agent | Chris Fordinal | |
| Listing Agent Phone | 972-754-6591 | |
| Attribution Contact | 972-754-6591 | |
| Compensation Disclaimer | The offer of compensation is made only to participants of the MLS where the listing is filed. | |
| Special listing conditions | Standard | |
| Ownership | None | |
| Virtual Tour URL | https://www.zillow.com/view-imx/0f11b8e4-1904-4235-a7b2-c6da5cc73040?setAttribution=mls&wl=true&initialViewType=pano&utm_source=dashboard | |
School Information | ||
| District | William S. Hart Union | |
MLS Information | ||
| Days on market | 83 | |
| MLS Status | ActiveUnderContract | |
| Listing Date | Sep 19, 2024 | |
| Listing Last Modified | Dec 11, 2024 | |
| Tax ID | 2865082020 | |
| MLS Area | HILC - Hillcrest Area | |
| MLS # | SR24192702 | |
This information is believed to be accurate, but without any warranty.


