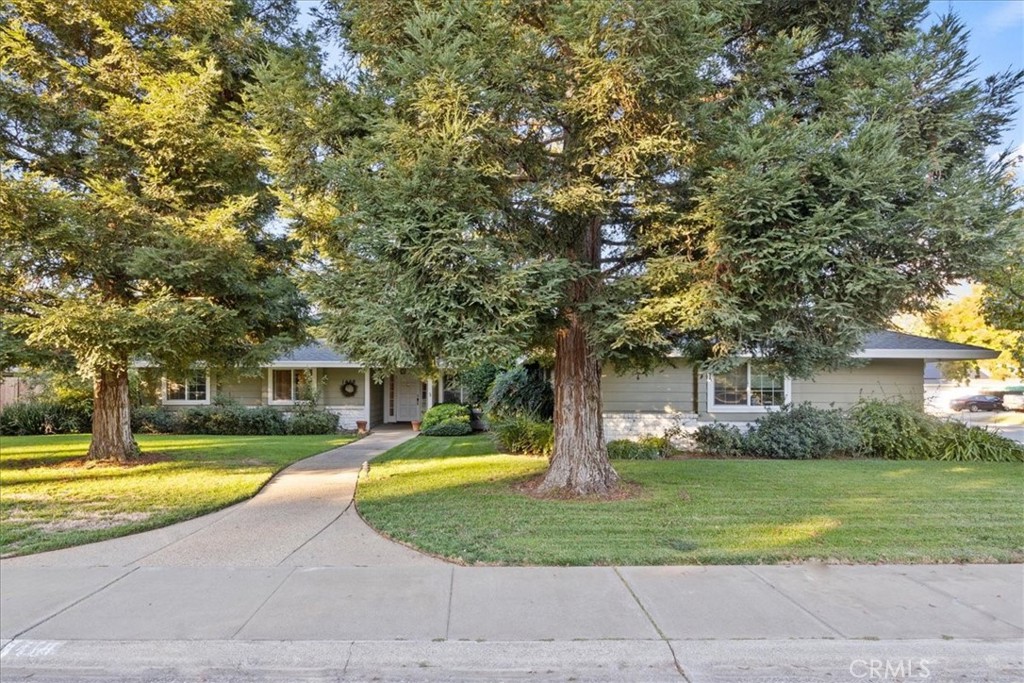3 Beds
3 Baths
2,192 SqFt
Pending
Nestled in a peaceful corner lot in Big Chico Creek Estates, this custom 3-bedroom, 2-bathroom homes offers the perfect blend of comfort, style and convenience. With its thoughtful design and abundant light, this home is ideal for those seeking both functionality and tranquility. As you enter, you'll be welcomed by a spacious gracious sitting room overlooking the garden like backyard. The formal dining room, perfect for family meals and entertaining guests is conveniently nestled between the sitting room and living room. The cozy living room features a stunning wood-beamed ceiling that creates a warm inviting atmosphere. The open and airy kitchen features an eat-up bar, solid surface counters and open seamlessly to the living area, creating a perfect flow for everyday living and gatherings. A light filled office space overlooks the backyard, offering a peaceful setting for work or creative projects. The informal dining area looks out over a lovely side garden. For added convenience, the separate laundry room is located just off the kitchen and includes its own sink. A half-bath (with floor to ceiling cabinets) is strategically positioned near the garage , offering easy access when you come home. The home has a spacious 2-car garage plus large RV storage, perfect for toys and extra storage.
Property Details | ||
|---|---|---|
| Price | $585,000 | |
| Bedrooms | 3 | |
| Full Baths | 2 | |
| Half Baths | 1 | |
| Total Baths | 3 | |
| Property Style | Ranch | |
| Lot Size Area | 14375 | |
| Lot Size Area Units | Square Feet | |
| Acres | 0.33 | |
| Property Type | Residential | |
| Sub type | SingleFamilyResidence | |
| MLS Sub type | Single Family Residence | |
| Stories | 1 | |
| Features | Built-in Features,Granite Counters,Storage | |
| Exterior Features | Curbs,Gutters,Suburban | |
| Year Built | 1983 | |
| View | Neighborhood | |
| Roof | Composition | |
| Heating | Forced Air,Natural Gas | |
| Lot Description | 0-1 Unit/Acre,Back Yard,Front Yard,Sprinkler System | |
| Laundry Features | Individual Room | |
| Pool features | None | |
| Parking Spaces | 2 | |
| Garage spaces | 2 | |
| Association Fee | 0 | |
Geographic Data | ||
| Directions | Take W. Sac to St Amant, then left on Winkle, then right on Woodbridge, then right on Lazy Trail, it is the first home on the right | |
| County | Butte | |
| Latitude | 39.728595 | |
| Longitude | -121.868586 | |
Address Information | ||
| Address | 1418 Lazy Trail Drive, Chico, CA 95926 | |
| Postal Code | 95926 | |
| City | Chico | |
| State | CA | |
| Country | United States | |
Listing Information | ||
| Listing Office | Century 21 Select Real Estate, Inc. | |
| Listing Agent | Kimberley Tonge | |
| Listing Agent Phone | 530-518-5508 | |
| Attribution Contact | 530-518-5508 | |
| Compensation Disclaimer | The offer of compensation is made only to participants of the MLS where the listing is filed. | |
| Special listing conditions | Standard | |
| Ownership | None | |
School Information | ||
| District | Chico Unified | |
MLS Information | ||
| Days on market | 10 | |
| MLS Status | Pending | |
| Listing Date | Nov 8, 2024 | |
| Listing Last Modified | Dec 24, 2024 | |
| Tax ID | 043430025000 | |
| MLS # | SN24229855 | |
This information is believed to be accurate, but without any warranty.


