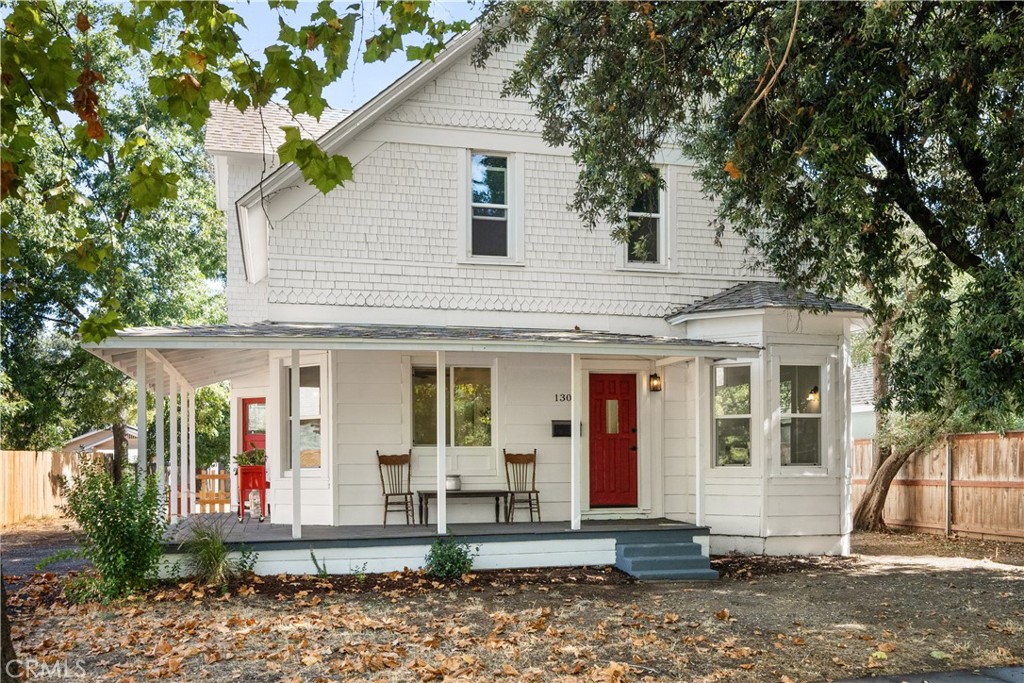5 Beds
2 Baths
2,120 SqFt
Active
Nestled in the highly desirable Barber neighborhood, this captivating home seamlessly blends timeless charm with modern updates. A classic wrap-around porch invites you to relax with your morning coffee or unwind while watching the sunset. Inside, a formal foyer sets a warm and inviting tone. The spacious living room, with its soaring ceilings and abundant windows, bathes the space in natural light, creating a cozy yet open feel. The dedicated dining room is ideal for hosting family meals or intimate gatherings with friends. The newly renovated kitchen shines with contemporary finishes and upgraded appliances, ready to inspire your culinary creations. Conveniently located on the main floor, the primary suite offers privacy and accessibility, while four additional upstairs bedrooms provide ample space for family, guests, or a home office. Recent upgrades including new windows, heating and air, flooring, fencing, and a roof, ensure peace of mind and modern comfort. The expansive cellar offers generous storage options, keeping everything organized with ease. Outside, the large lot features alley access, offering potential for outdoor living, a garage, or even an additional dwelling unit (ADU). Situated near parks, shops, and restaurants in a vibrant community, this home combines character, comfort, and endless possibilities for future growth.
Property Details | ||
|---|---|---|
| Price | $549,000 | |
| Bedrooms | 5 | |
| Full Baths | 2 | |
| Total Baths | 2 | |
| Lot Size Area | 8712 | |
| Lot Size Area Units | Square Feet | |
| Acres | 0.2 | |
| Property Type | Residential | |
| Sub type | SingleFamilyResidence | |
| MLS Sub type | Single Family Residence | |
| Stories | 2 | |
| Features | Ceiling Fan(s),High Ceilings,Pantry | |
| Exterior Features | Suburban | |
| Year Built | 1908 | |
| View | Neighborhood | |
| Roof | Composition | |
| Heating | Central | |
| Foundation | Concrete Perimeter,Raised | |
| Lot Description | 0-1 Unit/Acre,Level | |
| Laundry Features | Dryer Included,In Kitchen,Inside,Washer Included | |
| Pool features | None | |
| Parking Description | Driveway,RV Access/Parking | |
| Parking Spaces | 0 | |
| Garage spaces | 0 | |
| Association Fee | 0 | |
Geographic Data | ||
| Directions | Broadway to 14th St., right onto Normal | |
| County | Butte | |
| Latitude | 39.72028 | |
| Longitude | -121.833061 | |
Address Information | ||
| Address | 1309 Normal Avenue, Chico, CA 95928 | |
| Postal Code | 95928 | |
| City | Chico | |
| State | CA | |
| Country | United States | |
Listing Information | ||
| Listing Office | Re/Max of Chico | |
| Listing Agent | Tara Taylor | |
| Listing Agent Phone | 530-896-9300 | |
| Attribution Contact | 530-896-9300 | |
| Compensation Disclaimer | The offer of compensation is made only to participants of the MLS where the listing is filed. | |
| Special listing conditions | Standard | |
| Ownership | None | |
School Information | ||
| District | Chico Unified | |
MLS Information | ||
| Days on market | 1 | |
| MLS Status | Active | |
| Listing Date | Nov 22, 2024 | |
| Listing Last Modified | Dec 10, 2024 | |
| Tax ID | 005163012000 | |
| MLS # | SN24239144 | |
This information is believed to be accurate, but without any warranty.


