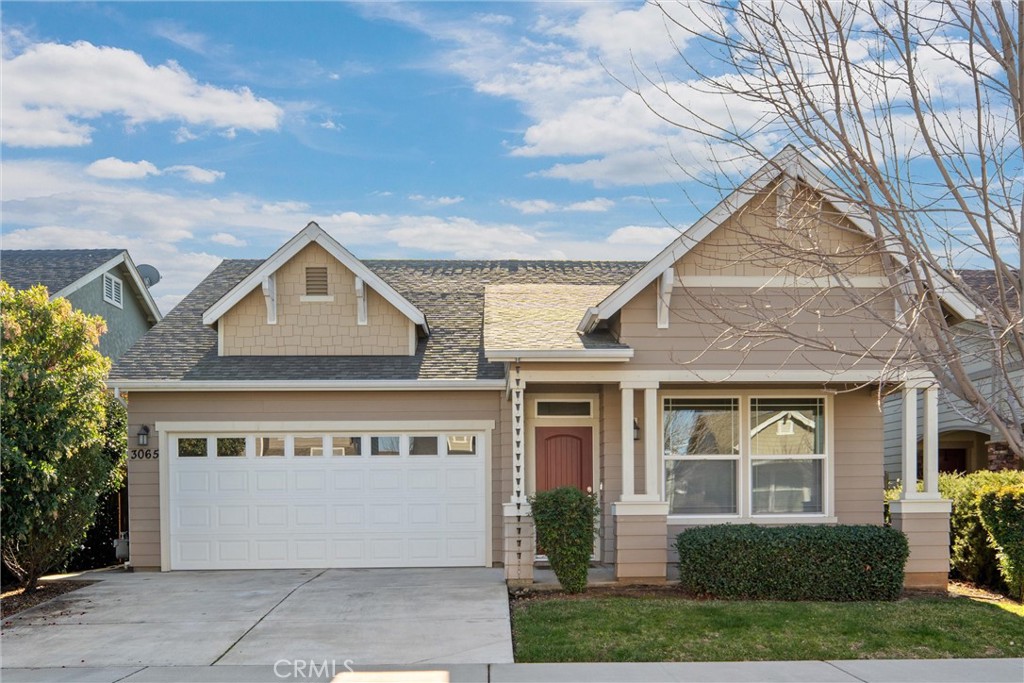3 Beds
2 Baths
1,543SqFt
Active
This wonderful, craftsman style home is not only darling... it's in an absolutely fabulous location! Close proximity to all services as well as Upper and Lower Bidwell Park! Far enough from the main roads to be quiet, but close enough for convenience to most Chico locations. The versatile floorplan features a front room that works as a formal living/dining space, or an office area. Through the archway, the kitchen opens up to a light-filled 'great-room' with a large open family room and views to the rear yard. The kitchen is the ideal blend of form and function with light granite counters, nuetral tile flooring, tall ceilings filled with indirect lighting, TONS of cabinet space, as well and a large island and a pantry. The family room features the same tall ceilings, nook area (perfect for the TV!) and glass door out the great covered patio! The two guest bedrooms are across from the guest bath while the primary suite is tucked in at the end of the hall for a bit of privacy. It has it's own fabulous bath complete with granite counters with double sinks, walk in closet, private toilet, and HUGE walk-in shower. A set of glass doors leads to the outdoor living area and rear yard, which is set up for easy care with concrete patio, pathways, full mow strips, and sprinklers. Plus your own mini orchard with a lemon, plum and apricot tree! Don't miss this 'turn key' home in lovely Sycamore Glen!
Property Details | ||
|---|---|---|
| Price | $499,000 | |
| Bedrooms | 3 | |
| Full Baths | 2 | |
| Total Baths | 2 | |
| Property Style | Contemporary,Craftsman,Traditional | |
| Lot Size Area | 4792 | |
| Lot Size Area Units | Square Feet | |
| Acres | 0.11 | |
| Property Type | Residential | |
| Sub type | SingleFamilyResidence | |
| MLS Sub type | Single Family Residence | |
| Stories | 1 | |
| Features | Built-in Features,Ceiling Fan(s),Granite Counters,High Ceilings,Open Floorplan,Pantry,Recessed Lighting,Storage | |
| Exterior Features | Biking,Curbs,Dog Park,Hiking,Sidewalks,Storm Drains,Street Lights,Valley | |
| Year Built | 2013 | |
| View | None | |
| Roof | Composition | |
| Heating | Central,Forced Air | |
| Foundation | Slab | |
| Accessibility | 2+ Access Exits,No Interior Steps | |
| Lot Description | Back Yard,Front Yard,Landscaped,Lawn,Level with Street,Near Public Transit,Park Nearby | |
| Laundry Features | Individual Room,Inside,Washer Hookup | |
| Pool features | None | |
| Parking Description | Direct Garage Access,Concrete,Driveway Level,Garage,Garage Faces Front,Garage - Single Door,Off Street | |
| Parking Spaces | 4 | |
| Garage spaces | 2 | |
| Association Fee | 0 | |
Geographic Data | ||
| Directions | E Eaton to Cinder Creek Dr, R on Sweetwater Falls, Home is on right | |
| County | Butte | |
| Latitude | 39.770026 | |
| Longitude | -121.821554 | |
Address Information | ||
| Address | 3065 Sweetwater, Chico, CA 95973 | |
| Postal Code | 95973 | |
| City | Chico | |
| State | CA | |
| Country | United States | |
Listing Information | ||
| Listing Office | Coldwell Banker C&C Properties | |
| Listing Agent | Tanny Johnson | |
| Listing Agent Phone | 530-570-2233 | |
| Attribution Contact | 530-570-2233 | |
| Compensation Disclaimer | The offer of compensation is made only to participants of the MLS where the listing is filed. | |
| Special listing conditions | Trust | |
| Ownership | None | |
| Virtual Tour URL | https://vinmunoz.hd.pics/3065-Sweetwater-Falls/idx | |
School Information | ||
| District | Chico Unified | |
MLS Information | ||
| Days on market | 1 | |
| MLS Status | Active | |
| Listing Date | Jan 13, 2025 | |
| Listing Last Modified | Jan 14, 2025 | |
| Tax ID | 016340022000 | |
| MLS # | SN25008412 | |
This information is believed to be accurate, but without any warranty.


