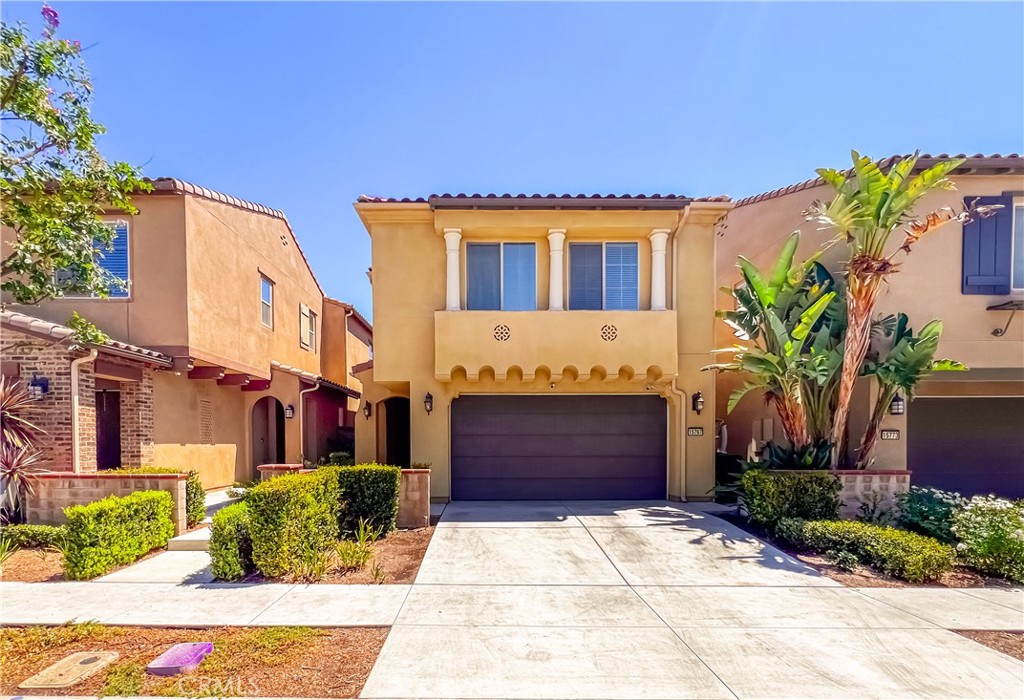5 Beds
3 Baths
2,027 SqFt
Active
Welcome to this stunning single-family home located in Chino's prestigious Preserve Master Plan Community. This home offers 2027 sqft of living space, complete with central air and heat for year-round comfort. The open-concept floor plan combines the family room, dining room, and kitchen, creating a spacious and inviting living area. The kitchen is a chef's dream with upgraded quartz countertops and backsplash, ample cabinetry, built-in stainless-steel appliances, and an island that provides additional seating. The first floor features a bedroom and a full bathroom, perfect for guests or a home office. Upstairs, the master suite offers a walk-in closet, a soaking tub, dual sinks, and a walk-in shower. Three additional bedrooms, both with an amazing peek-a-boo view of the community park and leading to a balcony, share a bathroom with dual sinks. A walk-in linen closet and a laundry room complete the upper level. The community amenities are unparalleled, featuring a resort-style clubhouse known as "The Parkhouse." Enjoy indoor and outdoor amenities such as swimming pools, spas, a fitness center, a theater, meeting rooms, banquet facilities, a billiard room, and tennis courts. Additional amenities include a dog park, multiple parks, and community gardens. Excellent schools Cal Aero Preserve Academy (K-8) and Chino Hills High School serving the area. You'll also have convenient access to shopping, restaurants, and major freeways (71, 91, 60, and 15). Experience luxury, comfort, and convenience in this exceptional home. Don't miss the opportunity to make it yours!
Property Details | ||
|---|---|---|
| Price | $778,800 | |
| Bedrooms | 5 | |
| Full Baths | 3 | |
| Total Baths | 3 | |
| Lot Size Area | 2723 | |
| Lot Size Area Units | Square Feet | |
| Acres | 0.0625 | |
| Property Type | Residential | |
| Sub type | SingleFamilyResidence | |
| MLS Sub type | Single Family Residence | |
| Stories | 2 | |
| Exterior Features | Dog Park,Park,Storm Drains,Street Lights | |
| Year Built | 2019 | |
| View | Park/Greenbelt,Trees/Woods | |
| Heating | Central | |
| Lot Description | 0-1 Unit/Acre | |
| Laundry Features | Upper Level | |
| Pool features | Association | |
| Parking Spaces | 2 | |
| Garage spaces | 2 | |
| Association Fee | 208 | |
| Association Amenities | Pool,Barbecue,Dog Park,Tennis Court(s),Paddle Tennis,Sport Court,Clubhouse,Billiard Room,Card Room,Banquet Facilities,Recreation Room | |
Geographic Data | ||
| Directions | From Kimball turn right on Rincon Meadows, Right on Yeagar, Right on Moonflower | |
| County | San Bernardino | |
| Latitude | 33.967375 | |
| Longitude | -117.638151 | |
| Market Area | 681 - Chino | |
Address Information | ||
| Address | 15767 Moonflower Avenue, Chino, CA 91708 | |
| Postal Code | 91708 | |
| City | Chino | |
| State | CA | |
| Country | United States | |
Listing Information | ||
| Listing Office | Pinnacle Real Estate Group | |
| Listing Agent | Liang Chen | |
| Listing Agent Phone | 626-268-9666 | |
| Attribution Contact | 626-268-9666 | |
| Compensation Disclaimer | The offer of compensation is made only to participants of the MLS where the listing is filed. | |
| Special listing conditions | Standard | |
| Ownership | None | |
School Information | ||
| District | Chino Valley Unified | |
MLS Information | ||
| Days on market | 107 | |
| MLS Status | Active | |
| Listing Date | Aug 27, 2024 | |
| Listing Last Modified | Dec 12, 2024 | |
| Tax ID | 1055261360000 | |
| MLS Area | 681 - Chino | |
| MLS # | AR24178246 | |
This information is believed to be accurate, but without any warranty.


