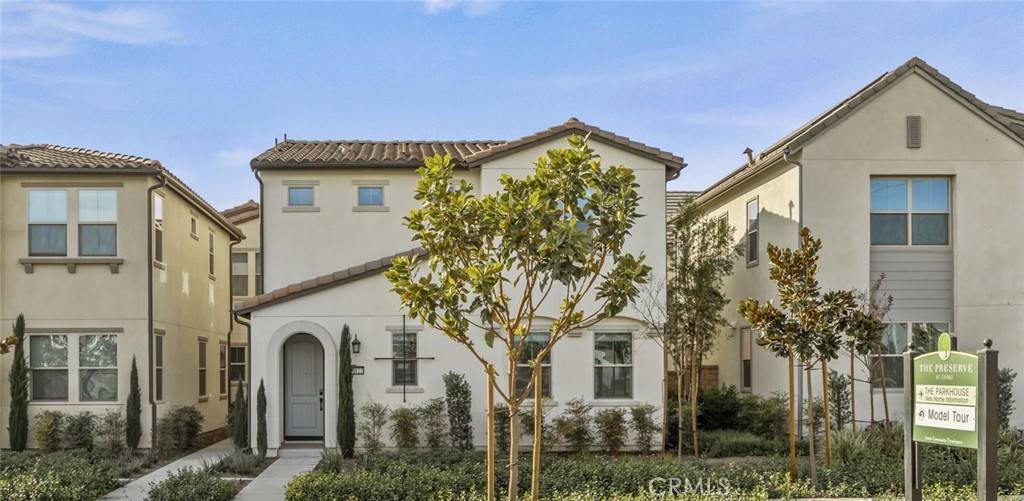4 Beds
3 Baths
1,547 SqFt
Active
Welcome to this stunning 2-year-old home in the Preserve community, blending modern design with thoughtful upgrades. Located within walking distance of premium amenities, this impeccably maintained residence offers a lifestyle of convenience and style. The spacious floor plan features a full bedroom and bathroom downstairs, ideal for guests or multi-generational living. The upgraded kitchen shines with GE stainless steel appliances, soft-close grey shaker cabinets, modern handle pulls, a touch faucet, a farmhouse sink, and beautiful waterfall quartz countertops that sparkle under natural light. Upgraded flooring and plush carpet throughout add sophistication, while the attached two-car garage includes an EV charger for convenience. Outside, the private backyard patio is perfect for enjoying your morning coffee or hosting summer barbecues with friends and family. Sustainable living is easy with paid-off solar panels, reducing utility costs and enhancing energy efficiency. The Preserve community enriches your lifestyle with exclusive amenities, including an Event Room, Fitness Center, and a covered patio with an outdoor bar and fireplace for year-round entertainment. Outdoor enthusiasts will love the Bocce Ball, Pickleball, and basketball courts, while families can enjoy the Tot Lots, swings, and a kid-friendly obstacle course. Relaxation awaits at the multiple resort-style Pools and Spas, creating a true oasis just steps from your front door. Don’t miss this opportunity to own a modern, energy-efficient home in a vibrant and amenity-filled community. Schedule your tour today!
Property Details | ||
|---|---|---|
| Price | $749,999 | |
| Bedrooms | 4 | |
| Full Baths | 3 | |
| Total Baths | 3 | |
| Lot Size Area | 900 | |
| Lot Size Area Units | Square Feet | |
| Acres | 0.0207 | |
| Property Type | Residential | |
| Sub type | Condominium | |
| MLS Sub type | Condominium | |
| Stories | 2 | |
| Features | Ceiling Fan(s),Open Floorplan,Quartz Counters | |
| Exterior Features | Biking,Dog Park,Park,Sidewalks,Street Lights | |
| Year Built | 2022 | |
| View | None | |
| Heating | Central | |
| Accessibility | None | |
| Lot Description | Patio Home | |
| Laundry Features | Individual Room | |
| Pool features | Association,Community | |
| Parking Description | Garage | |
| Parking Spaces | 2 | |
| Garage spaces | 2 | |
| Association Fee | 352 | |
| Association Amenities | Pool,Spa/Hot Tub,Fire Pit,Barbecue,Outdoor Cooking Area,Picnic Area,Playground,Dog Park,Tennis Court(s),Bocce Ball Court,Sport Court,Gym/Ex Room,Clubhouse,Recreation Room,Meeting Room | |
Geographic Data | ||
| Directions | From S Euclid Ave, Turn right onto Bickmore Ave, Turn right onto Meadowhouse Ave, Destination will be on the right | |
| County | San Bernardino | |
| Latitude | 33.960888 | |
| Longitude | -117.641601 | |
| Market Area | 681 - Chino | |
Address Information | ||
| Address | 16122 Meadowhouse Avenue, Chino, CA 91708 | |
| Postal Code | 91708 | |
| City | Chino | |
| State | CA | |
| Country | United States | |
Listing Information | ||
| Listing Office | Century 21 Affiliated | |
| Listing Agent | Brooke Krause | |
| Special listing conditions | Standard | |
| Ownership | Planned Development | |
School Information | ||
| District | Chino Valley Unified | |
MLS Information | ||
| Days on market | 9 | |
| MLS Status | Active | |
| Listing Date | Dec 13, 2024 | |
| Listing Last Modified | Dec 22, 2024 | |
| Tax ID | 1057011520000 | |
| MLS Area | 681 - Chino | |
| MLS # | PW24247097 | |
This information is believed to be accurate, but without any warranty.


