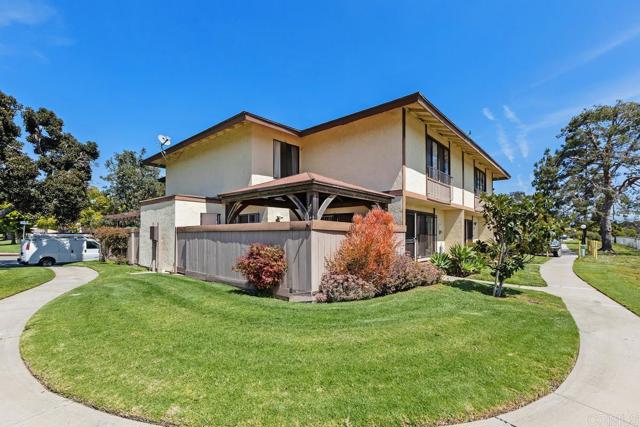3 Beds
2 Baths
1,212 SqFt
Pending
Beautiful unit located on the corner of building offering privacy from neighbors and facing the canyon(No Front Neighbors). This unit boasts an open concept design, porcelain floors, quartz counter tops, upgraded maple wooden cabinetry, gazebo, recessed lighting and much more. Relish your privacy in this quiet corner unit overlooking the canyon.
Property Details | ||
|---|---|---|
| Price | $580,000 | |
| Bedrooms | 3 | |
| Full Baths | 1 | |
| Half Baths | 1 | |
| Total Baths | 2 | |
| Lot Size Area | 0 | |
| Lot Size Area Units | Square Feet | |
| Acres | 0 | |
| Property Type | Residential | |
| Sub type | Townhouse | |
| MLS Sub type | Townhouse | |
| Stories | 2 | |
| Year Built | 1974 | |
| View | Hills | |
| Lot Description | Yard | |
| Laundry Features | In Closet | |
| Pool features | Community | |
| Parking Description | Assigned,Carport | |
| Parking Spaces | 2 | |
| Garage spaces | 0 | |
| Association Fee | 250 | |
| Association Amenities | Pool | |
Geographic Data | ||
| Directions | Turn on Rancho Dr | |
| County | San Diego | |
| Latitude | 32.59137 | |
| Longitude | -117.043631 | |
| Market Area | 91911 - Chula Vista | |
Address Information | ||
| Address | 224 Rancho Drive #D, Chula Vista, CA 91911 | |
| Unit | D | |
| Postal Code | 91911 | |
| City | Chula Vista | |
| State | CA | |
| Country | United States | |
Listing Information | ||
| Listing Office | Keller Williams Realty | |
| Listing Agent | Lisa Miller-Carnation | |
| Listing Agent Phone | carnationrealtor@gmail.com | |
| Buyer Agency Compensation | 2.000 | |
| Attribution Contact | carnationrealtor@gmail.com | |
| Buyer Agency Compensation Type | % | |
| Compensation Disclaimer | The offer of compensation is made only to participants of the MLS where the listing is filed. | |
| Special listing conditions | Standard | |
| Virtual Tour URL | https://www.propertypanorama.com/instaview/crmls/PTP2401924 | |
School Information | ||
| District | Chula Vista Elementary | |
MLS Information | ||
| Days on market | 20 | |
| MLS Status | Pending | |
| Listing Date | Apr 8, 2024 | |
| Listing Last Modified | Apr 30, 2024 | |
| Tax ID | 6243712700 | |
| MLS Area | 91911 - Chula Vista | |
| MLS # | PTP2401924 | |
This information is believed to be accurate, but without any warranty.


