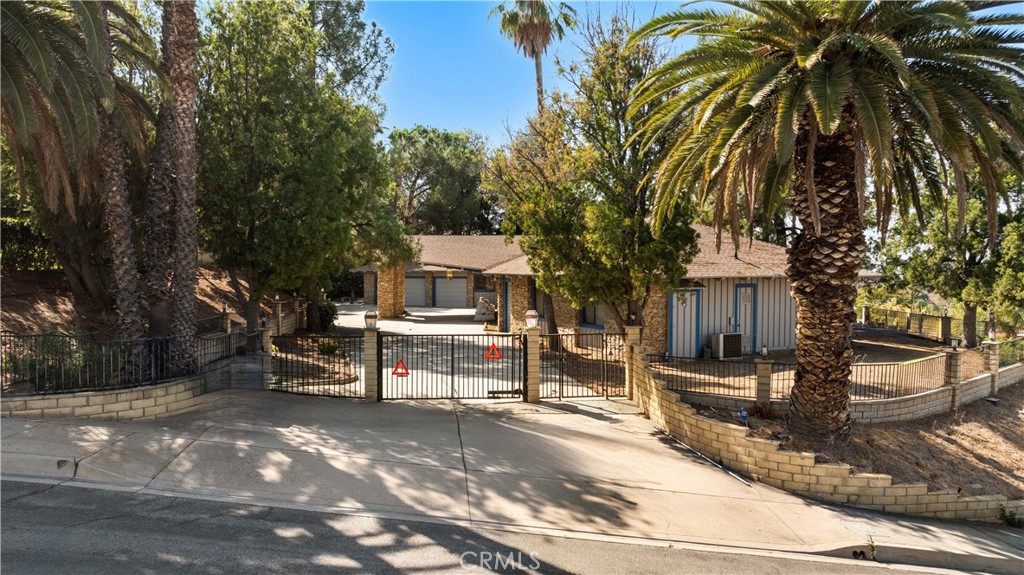4 Beds
6 Baths
7,225 SqFt
Active
Your Dream Home Awaits: A Luxury Home with Stunning Views! Discover your private oasis in this breathtaking one-story estate. 7,225 square feet of living space, 4 bedrooms, 6 bathrooms, two bonus rooms, a kids room, a sauna room, all this on 62,700 square feet lot, this home offers the ultimate in luxury and space. This neighborhood is nice and convenient, close by freeway 10, freeway 215, supermarket, school, shopping center, Costco. The grand entrance leads to a captivating foyer with a full-sized built-in bar, seamlessly connecting to the gourmet kitchen. The kitchen is a chef's dream, boasting a large island, ample counter space, a spacious pantry, and a built-in indoor grill. Indulge in the ultimate luxury with three oversized master bedrooms, each complete with walk-in closets and a full bathroom. The grand primary suite is a sanctuary of relaxation, featuring an oversized walk-in closet, dual sinks, a separate tub and shower, and breathtaking panoramic views. Need a break? Unwind in the relaxation room with a built-in sauna or step outside to the inviting in-ground pool and soak in the stunning city views. Storage will never be a concern with an additional storage room, shelves. Parking is a three-car garage, a large driveway, and gated access. For the active lifestyle, enjoy a friendly match on the private tennis court. This extraordinary home offers endless possibilities. Don't miss this opportunity to make your dream home a reality. Schedule a viewing today!
Property Details | ||
|---|---|---|
| Price | $1,880,000 | |
| Bedrooms | 4 | |
| Full Baths | 6 | |
| Total Baths | 6 | |
| Property Style | Modern | |
| Lot Size Area | 43560 | |
| Lot Size Area Units | Square Feet | |
| Acres | 1 | |
| Property Type | Residential | |
| Sub type | SingleFamilyResidence | |
| MLS Sub type | Single Family Residence | |
| Stories | 1 | |
| Features | Ceiling Fan(s),High Ceilings,Open Floorplan,Tile Counters,Wet Bar | |
| Exterior Features | Curbs | |
| Year Built | 1979 | |
| View | City Lights,Mountain(s),Neighborhood | |
| Roof | Clay,Wood | |
| Heating | Central | |
| Accessibility | 2+ Access Exits | |
| Lot Description | 0-1 Unit/Acre | |
| Laundry Features | Gas & Electric Dryer Hookup,Washer Hookup | |
| Pool features | Private,In Ground | |
| Parking Description | Garage - Three Door | |
| Parking Spaces | 3 | |
| Garage spaces | 3 | |
| Association Fee | 0 | |
Geographic Data | ||
| Directions | Washington St, turn onto to Mohave Dr, to Laurelwood Ave, then Walter Ct, is on your left | |
| County | San Bernardino | |
| Latitude | 34.042407 | |
| Longitude | -117.288622 | |
| Market Area | 273 - Colton | |
Address Information | ||
| Address | 1605 Walter Court, Colton, CA 92324 | |
| Postal Code | 92324 | |
| City | Colton | |
| State | CA | |
| Country | United States | |
Listing Information | ||
| Listing Office | Century 21 Masters | |
| Listing Agent | Shujie Liu | |
| Listing Agent Phone | 626-678-7598 | |
| Attribution Contact | 626-678-7598 | |
| Compensation Disclaimer | The offer of compensation is made only to participants of the MLS where the listing is filed. | |
| Special listing conditions | Standard | |
| Ownership | None | |
| Virtual Tour URL | https://www.wellcomemat.com/mls/58f9dcbed5c41lsir | |
School Information | ||
| District | Colton Unified | |
MLS Information | ||
| Days on market | 78 | |
| MLS Status | Active | |
| Listing Date | Oct 4, 2024 | |
| Listing Last Modified | Dec 22, 2024 | |
| Tax ID | 0164371560000 | |
| MLS Area | 273 - Colton | |
| MLS # | AR24201603 | |
This information is believed to be accurate, but without any warranty.


