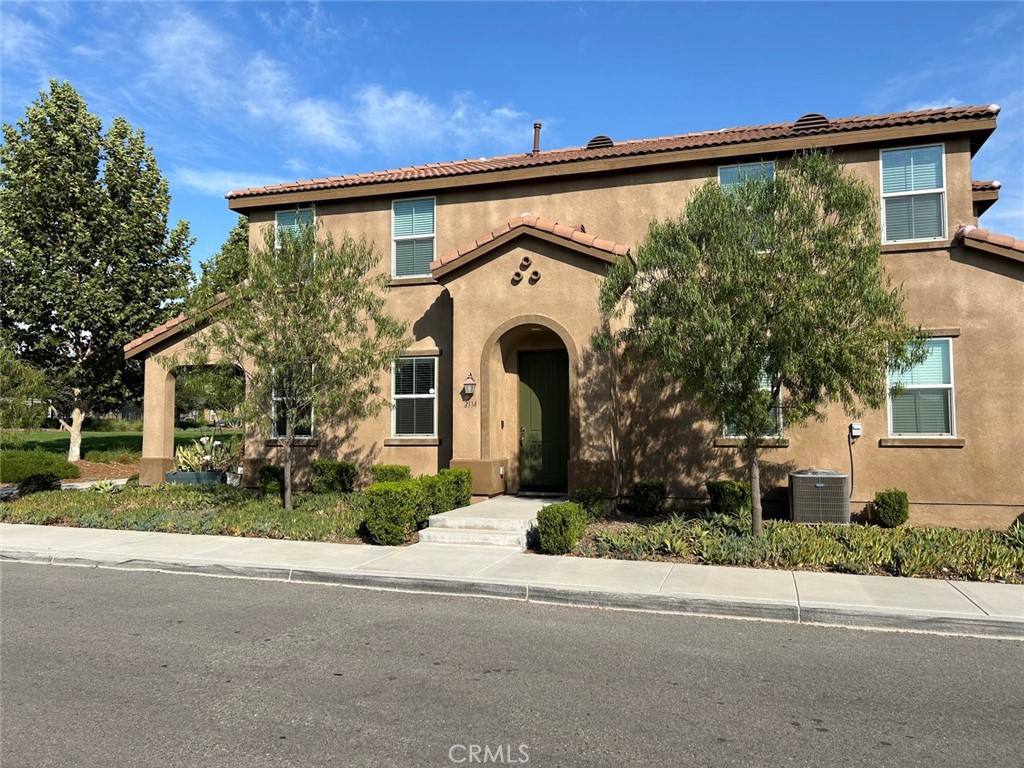3 Beds
3 Baths
1,731 SqFt
Active
Embrace this stately residence designed for modern living and effortless entertaining. Nestled at the southeast corner of the community park, along a walkway lined with shade trees, this residence offers an unobstructed view of the park from its covered porch and upstairs bedroom window. This expansive home features an open-concept living area and kitchen that flows out to the porch, making it ideal for hosting gatherings. The kitchen, large island, stainless steel appliances, and elegant granite countertops make it a chef's dream. A corner half bathroom adds extra convenience and functionality. The upgraded flooring throughout enhances style, brightens up spaces and offers easy maintenance. Upstairs, you'll find the primary bedroom featuring a large walk-in closet and an en-suite bathroom with a bathtub, walk-in shower, privacy toilet, and dual vanity sinks. Two additional bedrooms, a full bathroom and a laundry room further adds to the home's functionality and charm. Solar panels promote sustainability and lower energy costs. A two-car attached garage provides direct access and added convenience. This residence has easy access to the 10 Freeway. It is ideally located close to shopping centers, numerous dining options, recreational facilities, a major hospital and medical school. The Rialto Marketplace, Colton Golf Course, Rialto City Park, Arrowhead Regional Medical Center, and the California University of Science and Medicine are a short drive away. For those who love outdoor spaces, entertaining family and friends, and living in a park-like setting yet close to amenities, this beautiful residence is an opportunity that should not be missed.
Property Details | ||
|---|---|---|
| Price | $538,750 | |
| Bedrooms | 3 | |
| Full Baths | 2 | |
| Half Baths | 1 | |
| Total Baths | 3 | |
| Lot Size Area | 2640 | |
| Lot Size Area Units | Square Feet | |
| Acres | 0.0606 | |
| Property Type | Residential | |
| Sub type | SingleFamilyResidence | |
| MLS Sub type | Single Family Residence | |
| Stories | 2 | |
| Features | Ceiling Fan(s),Recessed Lighting | |
| Exterior Features | Curbs,Park,Sidewalks,Street Lights | |
| Year Built | 2018 | |
| View | Neighborhood,Park/Greenbelt | |
| Heating | Central | |
| Lot Description | 0-1 Unit/Acre,Corner Lot,Greenbelt,Sprinklers Drip System | |
| Laundry Features | Individual Room | |
| Pool features | Community | |
| Parking Description | Garage | |
| Parking Spaces | 2 | |
| Garage spaces | 2 | |
| Association Fee | 164 | |
| Association Amenities | Pool,Playground,Maintenance Grounds,Management | |
Geographic Data | ||
| Directions | Exit 10 Fwy on Riverside Ave. Go North. Right on W. San Bernardino Rd. Right on Wildrose Village Pl. | |
| County | San Bernardino | |
| Latitude | 34.076976 | |
| Longitude | -117.363479 | |
| Market Area | 273 - Colton | |
Address Information | ||
| Address | 2134 Lavender Lane, Colton, CA 92324 | |
| Postal Code | 92324 | |
| City | Colton | |
| State | CA | |
| Country | United States | |
Listing Information | ||
| Listing Office | JOHNHART CORP | |
| Listing Agent | Edsel Soriano | |
| Listing Agent Phone | 909-524-7328 | |
| Attribution Contact | 909-524-7328 | |
| Compensation Disclaimer | The offer of compensation is made only to participants of the MLS where the listing is filed. | |
| Special listing conditions | Standard | |
| Ownership | None | |
School Information | ||
| District | Colton Unified | |
MLS Information | ||
| Days on market | 72 | |
| MLS Status | Active | |
| Listing Date | Oct 10, 2024 | |
| Listing Last Modified | Dec 22, 2024 | |
| Tax ID | 0254282190000 | |
| MLS Area | 273 - Colton | |
| MLS # | CV24209843 | |
This information is believed to be accurate, but without any warranty.


