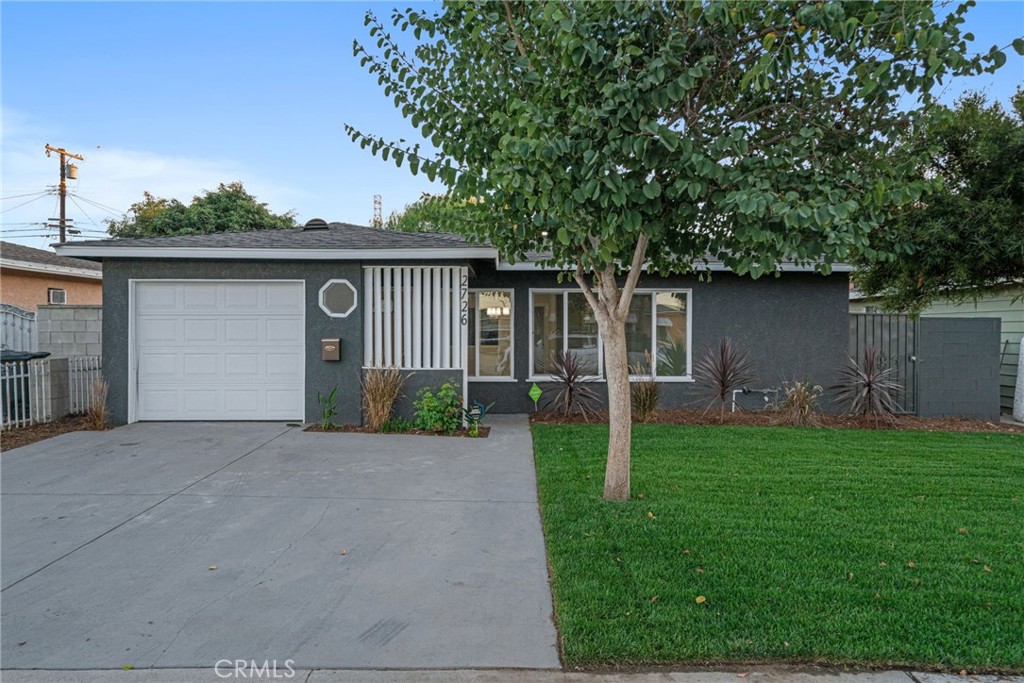3 Beds
2 Baths
1,316 SqFt
Pending
Welcome to 2726 W Bennett St, a beautifully updated 3-bedroom, 2-bathroom single-story home offering 1,316 square feet of modern living space. Set on a lot with fresh landscaping, real grass, and mature trees for added privacy, this home has been meticulously renovated with attention to detail. The attached one-car garage provides direct access to the bright and spacious living room, creating ultimate convenience. Inside, enjoy new windows, vinyl wood plank flooring, fresh paint, and updated light fixtures throughout. The open-concept living and dining area is filled with natural light, enhanced by a stylish new chandelier. The remodeled kitchen features modern white shaker-style cabinets, recessed lighting, a tile backsplash, and sleek granite countertops, with ample room for high-end appliances. It seamlessly flows into a spacious enclosed patio (with original windows) that extends your living space for outdoor dining or relaxation. The primary bedroom offers two large closets, a ceiling fan, and a sliding glass door leading to the enclosed patio. Its ensuite bathroom has been updated with a tub/shower combo. Bedrooms two and three are generously sized, each with ceiling fans, large windows, and plenty of closet space. They share an updated full bathroom with a beautiful tile surround. The private backyard provides a peaceful retreat with a small patio and mature trees for added privacy. Every update has been fully permitted by the city, ensuring quality and peace of mind. With its modern finishes, open layout, and serene outdoor space, 2726 W Bennett St is a wonderful place to call home.
Property Details | ||
|---|---|---|
| Price | $699,900 | |
| Bedrooms | 3 | |
| Full Baths | 2 | |
| Total Baths | 2 | |
| Lot Size Area | 5004 | |
| Lot Size Area Units | Square Feet | |
| Acres | 0.1149 | |
| Property Type | Residential | |
| Sub type | SingleFamilyResidence | |
| MLS Sub type | Single Family Residence | |
| Stories | 1 | |
| Features | Recessed Lighting | |
| Exterior Features | Curbs | |
| Year Built | 1952 | |
| View | Neighborhood | |
| Lot Description | Back Yard,Front Yard | |
| Laundry Features | In Garage | |
| Pool features | None | |
| Parking Description | Driveway,Garage | |
| Parking Spaces | 2 | |
| Garage spaces | 1 | |
| Association Fee | 0 | |
Geographic Data | ||
| Directions | Take Central Ave going North, Left on Caldwell, left on Wadsworth Ave, right on Bennett. | |
| County | Los Angeles | |
| Latitude | 33.881624 | |
| Longitude | -118.257339 | |
| Market Area | RQ - Compton West of Central | |
Address Information | ||
| Address | 2726 W Bennett Street, Compton, CA 90220 | |
| Postal Code | 90220 | |
| City | Compton | |
| State | CA | |
| Country | United States | |
Listing Information | ||
| Listing Office | WEDGEWOOD HOMES REALTY | |
| Listing Agent | RAY DURAN, III | |
| Listing Agent Phone | 323-401-7042 | |
| Attribution Contact | 323-401-7042 | |
| Compensation Disclaimer | The offer of compensation is made only to participants of the MLS where the listing is filed. | |
| Special listing conditions | Standard | |
| Ownership | None | |
School Information | ||
| District | Compton Unified | |
MLS Information | ||
| Days on market | 7 | |
| MLS Status | Pending | |
| Listing Date | Nov 15, 2024 | |
| Listing Last Modified | Dec 19, 2024 | |
| Tax ID | 6140014004 | |
| MLS Area | RQ - Compton West of Central | |
| MLS # | MB24234083 | |
This information is believed to be accurate, but without any warranty.


