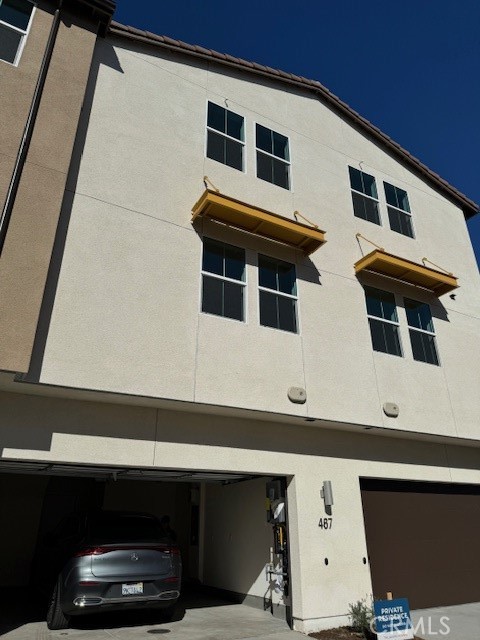3 Beds
4 Baths
1,629 SqFt
Active
BRAND NEW CONSTRUCTION. There’s a lot to love with this beautifully designed three-story floor plan offering 1,629 sq. ft. of living space. A two-car side by side garage connects to a convenient first-floor flex room. Head to the second floor and take in the expansive great room, which flows into the dining room and kitchen. The gourmet kitchen is complete with a pantry and bar-top island with sink that overlook the main living area. The kitchen include contemporary maple cabinetry, granite slab kitchen countertops and GE stainless steel premium kitchen appliance package, including the brand new refrigerator. Best of all, a third staircase elevates you to the primary bedroom – a private suite complete with an adjoining bathroom and generous walk-in closet. The stunning, spa-like bathroom features dual sinks and generously sized walk-in shower. This floor also includes a secondary bedroom with an adjoining bathroom and walk-in closet. This beauty also offers you a set of brand new washer, dryer, laminated flooring in all bedrooms and living area. Newly installed blinds, High ceiling with recess lighting, solar system, tankless water heater...easy access to the freeway, schools, shopping center....
Property Details | ||
|---|---|---|
| Price | $3,500 | |
| Bedrooms | 3 | |
| Full Baths | 3 | |
| Half Baths | 1 | |
| Total Baths | 4 | |
| Lot Size Area | 55000 | |
| Lot Size Area Units | Square Feet | |
| Acres | 1.2626 | |
| Property Type | Rental | |
| Sub type | Condominium | |
| MLS Sub type | Condominium | |
| Stories | 3 | |
| Features | High Ceilings,Open Floorplan,Recessed Lighting,Unfurnished | |
| Exterior Features | Park,Street Lights,Valley | |
| Year Built | 2024 | |
| View | City Lights,Mountain(s),Neighborhood | |
| Heating | Central | |
| Laundry Features | Dryer Included,Inside,Upper Level,Washer Included | |
| Pool features | None | |
| Parking Description | Side by Side | |
| Parking Spaces | 2 | |
| Garage spaces | 2 | |
| Association Amenities | Dog Park,Maintenance Front Yard | |
Geographic Data | ||
| Directions | South of E Cypress St. West of Barranca Ave, on the right when you get into the Zest by Trumark Community.. | |
| County | Los Angeles | |
| Latitude | 34.093052 | |
| Longitude | -117.881918 | |
| Market Area | 614 - Covina | |
Address Information | ||
| Address | 467 Edna Place, Covina, CA 91723 | |
| Postal Code | 91723 | |
| City | Covina | |
| State | CA | |
| Country | United States | |
Listing Information | ||
| Listing Office | IRN Realty | |
| Listing Agent | Daphne Ding | |
| Listing Agent Phone | 626-975-1200 | |
| Attribution Contact | 626-975-1200 | |
| Compensation Disclaimer | The offer of compensation is made only to participants of the MLS where the listing is filed. | |
| Special listing conditions | Standard | |
School Information | ||
| District | Covina Valley Unified | |
MLS Information | ||
| Days on market | 23 | |
| MLS Status | Active | |
| Listing Date | Nov 23, 2024 | |
| Listing Last Modified | Dec 16, 2024 | |
| Tax ID | 0123456789 | |
| MLS Area | 614 - Covina | |
| MLS # | AR24239658 | |
This information is believed to be accurate, but without any warranty.


