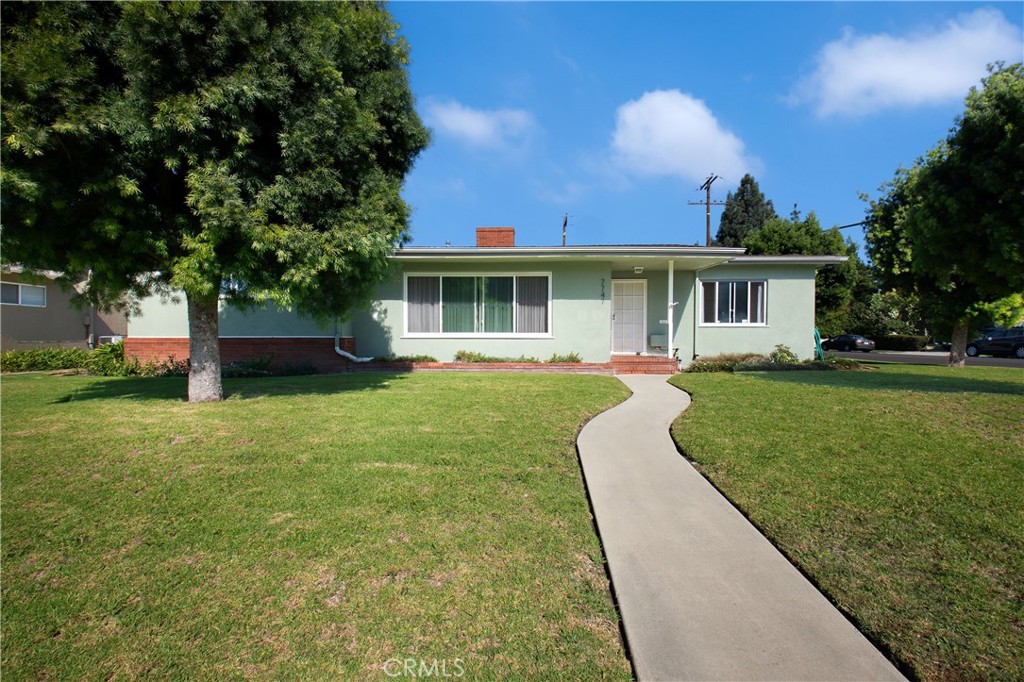3 Beds
2 Baths
2,036 SqFt
Pending
Welcome to your dream home in the desirable Orange Estates neighborhood of Downey! This beautifully updated 3-bedroom, 2-bathroom home offers the perfect blend of comfort, style and space. Step inside to discover the timeless elegance of original hardwood floors that flow throughout. The kitchen has an abundance of cabinet space, a gas range, dishwasher and recessed lighting illuminates the space, while the kitchen seamlessly opens to the dining room and family room, creating a perfect flow for gatherings. Retreat to the master suite, featuring a generous walk-in closet and an ensuite bathroom—a private oasis for relaxation. The additional bedrooms offer plenty of closet storage, ensuring space for all your belongings. Other improvements throughout the home have been new paint, new baseboards, dual pane windows, new upgraded electrical panel (2023), newer central A/C and heating, automatic garage door opener, dual gas fireplace, new exterior paint, ceiling fans and automatic sprinkler system. The oversized 364+ sq. ft. family room provides the perfect bonus space, ideal for a playroom, game room, or additional living area. This flexible space offers endless possibilities to suit your lifestyle. The pictures of the office is actually the formal dining room so flexibility for office space or formal dining. Outside, enjoy the expansive oversized lot, complete with the option for RV parking alongside the attached garage. The large, covered patio is perfect for outdoor entertaining, while the backyard also has an extra storage shed, Meyer lemon tree and grass play area. Enjoy nearby Furman Park amenities including playground, walking trail, picnic shelters, tennis courts, just ¼ mile away. And don’t forget all the great dining and shopping Downey has to offer. Don't miss this opportunity to own a move-in-ready home in a fantastic location!
Property Details | ||
|---|---|---|
| Price | $1,099,000 | |
| Bedrooms | 3 | |
| Full Baths | 1 | |
| Total Baths | 2 | |
| Lot Size Area | 7561 | |
| Lot Size Area Units | Square Feet | |
| Acres | 0.1736 | |
| Property Type | Residential | |
| Sub type | SingleFamilyResidence | |
| MLS Sub type | Single Family Residence | |
| Stories | 1 | |
| Features | Copper Plumbing Partial | |
| Exterior Features | Curbs,Street Lights | |
| Year Built | 1952 | |
| View | None | |
| Heating | Central | |
| Lot Description | Corner Lot,Lawn,Sprinkler System,Sprinklers Timer | |
| Laundry Features | Gas Dryer Hookup,In Garage,Washer Hookup | |
| Pool features | None | |
| Parking Description | Garage,Garage - Two Door,Garage Door Opener | |
| Parking Spaces | 2 | |
| Garage spaces | 2 | |
| Association Fee | 0 | |
Geographic Data | ||
| Directions | From Firestone head north on Rives. Turn left on Cecilia. | |
| County | Los Angeles | |
| Latitude | 33.948967 | |
| Longitude | -118.13939 | |
| Market Area | D2 - Northwest Downey, N of Firestone, W of Downey | |
Address Information | ||
| Address | 7747 Cecilia Street, Downey, CA 90241 | |
| Postal Code | 90241 | |
| City | Downey | |
| State | CA | |
| Country | United States | |
Listing Information | ||
| Listing Office | Berkshire Hathaway HomeServices California Properties | |
| Listing Agent | Blair Newman | |
| Listing Agent Phone | 562-822-6532 | |
| Attribution Contact | 562-822-6532 | |
| Compensation Disclaimer | The offer of compensation is made only to participants of the MLS where the listing is filed. | |
| Special listing conditions | Standard | |
| Ownership | None | |
| Virtual Tour URL | https://my.matterport.com/show/?m=TP5sk87ktrg&mls=1 | |
School Information | ||
| District | Downey Unified | |
| Elementary School | Rio Hondo | |
| Middle School | Griffiths | |
| High School | Warren | |
MLS Information | ||
| Days on market | 19 | |
| MLS Status | Pending | |
| Listing Date | Nov 6, 2024 | |
| Listing Last Modified | Nov 26, 2024 | |
| Tax ID | 6249017039 | |
| MLS Area | D2 - Northwest Downey, N of Firestone, W of Downey | |
| MLS # | PW24228503 | |
This information is believed to be accurate, but without any warranty.


