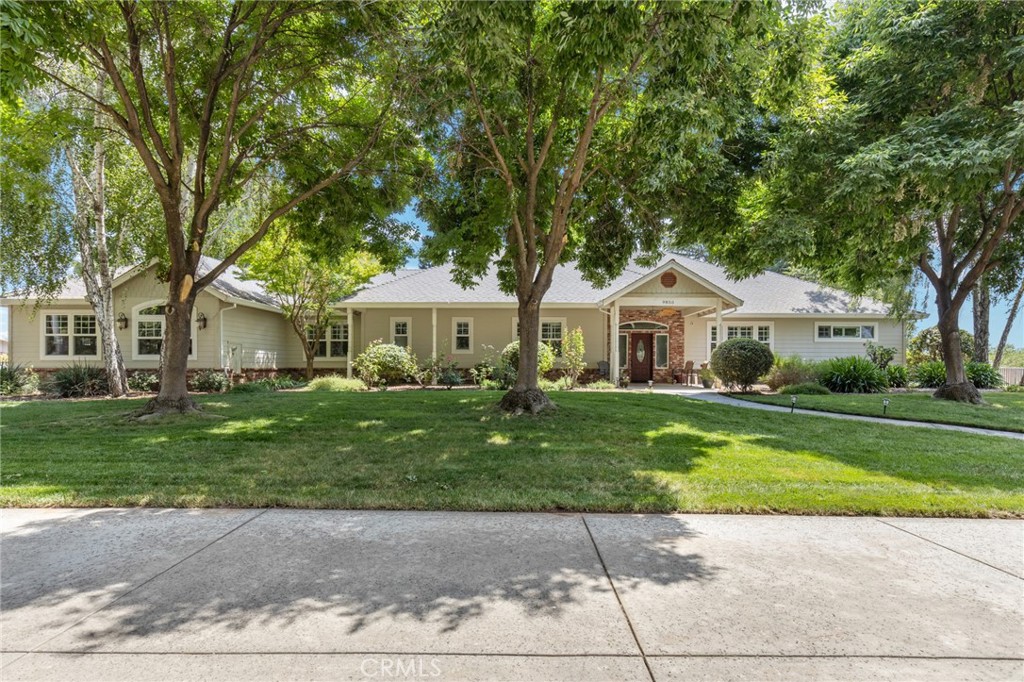4 Beds
5 Baths
5,143 SqFt
Pending
This Durham luxury horse property offers the perfect blend of luxury and functionality. Set on a 5.5-acre beautifully landscaped resort, this one-of-a-kind horse property features a main house, pool house, and top-tier equestrian facilities - ideal for families, entertainers, and horse enthusiasts alike. The main house impresses with its soaring 12-foot ceilings, luxury finishes, and custom details like 6-inch baseboards, LVP wood flooring, and fresh custom paint. High-end features include a whole-house vacuum system, Milgard windows, a Generac generator, high-speed internet tower, and an indoor/outdoor surround sound system. Two HVAC units, whole house fans, and a massive OWNED SOLAR system ensuring year-round comfort with plenty of savings on utilities. With a gourmet kitchen built for a chef, you’ll enjoy a 5-burner gas stove, double oven, quartzite countertops, custom cabinetry with lighting, and two walk-in pantries - truly a culinary dream! The primary suite is a retreat of its own, with a gas fireplace, a luxurious shower with dual shower heads, and two custom-built walk-in closets. Two of the guest bedrooms feature private bathrooms, offering unparalleled privacy and comfort. The detached 1,400 sq.ft. pool house is a wonderful place to entertain with it’s own full bathroom, laundry area, 2 private rooms, and a gas fireplace - perfect for entertaining guests or extended family. Outside, your personal resort awaits, complete with a gunite pool with waterfall, lighting, and sand volleyball court. Lush landscaping, mature redwoods, and vibrant flowers surround the property, creating a true retreat-like experience. Equestrian lovers will appreciate the 4-stall barn with hay storage, a tack room, wash racks, and a lit sand riding arena. There’s plenty of room for your horses to roam in the irrigated pasture. The home features a large 1,920 sqft shop perfect for a woodshop, boat and RV storage, home gym, or any number of uses. Whether you’re training, riding, or relaxing this property is the perfect blend of luxury living and functionality. The property is fully fenced with vinyl, wood, and iron fencing for security and privacy. The vineyard and circular driveway at the entrance only add to the property's grand allure. There are so many wonderful features of this property, reach out to your favorite agent to schedule a tour and find out more!
Property Details | ||
|---|---|---|
| Price | $1,575,000 | |
| Bedrooms | 4 | |
| Full Baths | 5 | |
| Total Baths | 5 | |
| Lot Size Area | 5.5 | |
| Lot Size Area Units | Acres | |
| Acres | 5.5 | |
| Property Type | Residential | |
| Sub type | SingleFamilyResidence | |
| MLS Sub type | Single Family Residence | |
| Stories | 1 | |
| Features | Built-in Features,Ceiling Fan(s),High Ceilings,Open Floorplan,Pantry,Recessed Lighting,Stone Counters,Storage,Vacuum Central,Wired for Sound | |
| Exterior Features | Lighting,Rain Gutters,Rural | |
| Year Built | 2003 | |
| View | Neighborhood,Orchard,Pasture,Pool,Trees/Woods | |
| Roof | Shingle | |
| Heating | Central,Fireplace(s),Propane | |
| Foundation | Slab | |
| Accessibility | No Interior Steps | |
| Lot Description | Back Yard,Front Yard,Horse Property,Horse Property Improved,Landscaped,Level with Street,Pasture,Sprinkler System,Sprinklers Drip System,Sprinklers In Front,Sprinklers In Rear,Sprinklers Timer,Treed Lot,Yard | |
| Laundry Features | Gas & Electric Dryer Hookup,Individual Room,Inside,Washer Hookup | |
| Pool features | Private,Gunite,In Ground | |
| Parking Description | Circular Driveway,Direct Garage Access,Driveway,Driveway Level,Garage,Garage Faces Side,Garage Door Opener,RV Access/Parking,RV Hook-Ups | |
| Parking Spaces | 6 | |
| Garage spaces | 3 | |
| Association Fee | 0 | |
Geographic Data | ||
| Directions | From Midway, Turn Left onto Jones Ave | |
| County | Butte | |
| Latitude | 39.660608 | |
| Longitude | -121.795776 | |
Address Information | ||
| Address | 9850 Jones Avenue, Durham, CA 95938 | |
| Postal Code | 95938 | |
| City | Durham | |
| State | CA | |
| Country | United States | |
Listing Information | ||
| Listing Office | eXp Realty of California, Inc. | |
| Listing Agent | Brent Silberbauer | |
| Listing Agent Phone | 5308642404 | |
| Attribution Contact | 5308642404 | |
| Compensation Disclaimer | The offer of compensation is made only to participants of the MLS where the listing is filed. | |
| Special listing conditions | Standard | |
| Ownership | None | |
School Information | ||
| District | Durham Unified | |
MLS Information | ||
| Days on market | 61 | |
| MLS Status | Pending | |
| Listing Date | Sep 26, 2024 | |
| Listing Last Modified | Nov 27, 2024 | |
| Tax ID | 040590007000 | |
| MLS # | SN24199951 | |
This information is believed to be accurate, but without any warranty.


