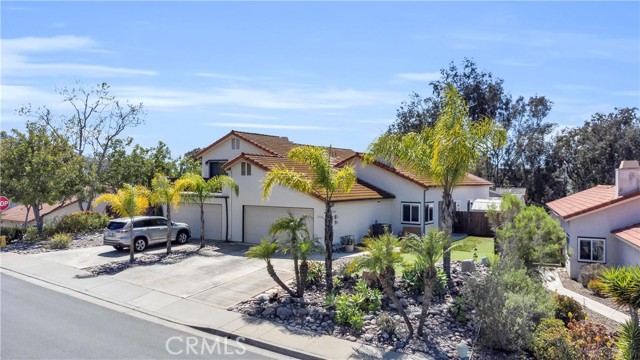3 Beds
2 Baths
1,152 SqFt
Active
Welcome to 2146 Greenwick Rd! A perfect 3 bd 2 ba home with a breathtaking view! Nestled in the desirable community of El Cajon, this captivating residence offers an unparalleled combination of modern elegance and suburban tranquility. Located just minutes away from downtown El Cajon, this home provides convenient access to local amenities while maintaining a sense of serene privacy. Outdoor Oasis: Step outside to your own private retreat! The expansive backyard features a covered patio area, hot tub, perfect for enjoying alfresco dining or hosting summer barbecues. The lush landscaping and tranquil ambiance create an idyllic setting for outdoor relaxation and entertainment. Situated with a breathtaking view, this home has an inviting front yard with well kept landscaping and a way to practice that putting! This home might just have the best view in all of El Cajon Interior: Step inside and be greeted by a beautifully updated, light-filled home that offers the opportunity to move in right away! The spacious living room flows seamlessly into the dining area and kitchen, offering the perfect layout for entertaining guests or simply relaxing with family. Kitchen: The kitchen is equipped with sleek granite countertops, stainless steel appliances, and ample cabinet space. Whether you're whipping up a quick breakfast or preparing a gourmet feast, this kitchen has everything you need to unleash your culinary creativity. Bedrooms and Bathrooms: Retreat to the luxurious master suite, complete with a walk-in closet and ensuite bathroom featuring dual sinks and a soaking tub. Two additional bedrooms offer comfort and convenience for family members or guests, while the well-appointed guest bathroom ensures everyone's needs are met. Additional Features: - Hardwood floors throughout - Cozy fireplace in the living room - Attached two-car garage with built-in storage - Central heating and air conditioning for year-round comfort - Convenient indoor laundry room Community Amenities: Residents of El Cajon enjoy access to a variety of community amenities, including parks, shopping centers, and dining options, all within close proximity to the property. Schools: Families will appreciate the excellent schools serving the area. Less than a mile away from Vista elementary, Hillsdale Middle and Valhalla High. Don't Miss Out: This stunning home offers the perfect blend of luxury, comfort, and convenience in a highly sought-after location.
Property Details | ||
|---|---|---|
| Price | $750,000 | |
| Bedrooms | 3 | |
| Full Baths | 2 | |
| Half Baths | 0 | |
| Total Baths | 2 | |
| Property Type | Residential | |
| Sub type | Townhouse | |
| MLS Sub type | Townhouse | |
| Stories | 1 | |
| Features | Ceiling Fan(s),Granite Counters,High Ceilings,Open Floorplan | |
| Year Built | 1986 | |
| Subdivision | El Cajon | |
| View | Mountain(s) | |
| Roof | Tile | |
| Heating | Central,Fireplace(s) | |
| Laundry Features | Dryer Included,Washer Included | |
| Pool features | None | |
| Parking Spaces | 4 | |
| Garage spaces | 2 | |
| Association Fee | 137 | |
| Association Amenities | Other | |
Geographic Data | ||
| Directions | Off 94E, Jamacha rd exit | |
| County | San Diego | |
| Latitude | 32.751534 | |
| Longitude | -116.924181 | |
| Market Area | 92019 - El Cajon | |
Address Information | ||
| Address | 2146 Greenwick Rd, El Cajon, CA 92019 | |
| Postal Code | 92019 | |
| City | El Cajon | |
| State | CA | |
| Country | United States | |
Listing Information | ||
| Listing Office | EXP REALTY OF CALIFORNIA INC | |
| Listing Agent | NICHOLAS COULTER | |
| Listing Agent Phone | nicholas.coulter2@gmail.com | |
| Buyer Agency Compensation | 2.500 | |
| Attribution Contact | nicholas.coulter2@gmail.com | |
| Buyer Agency Compensation Type | % | |
| Compensation Disclaimer | The offer of compensation is made only to participants of the MLS where the listing is filed. | |
| Special listing conditions | Standard | |
School Information | ||
| District | El Centro | |
MLS Information | ||
| Days on market | 14 | |
| MLS Status | Active | |
| Listing Date | Apr 28, 2024 | |
| Listing Last Modified | May 12, 2024 | |
| Tax ID | 5182013002 | |
| MLS Area | 92019 - El Cajon | |
| MLS # | IV24081632 | |
This information is believed to be accurate, but without any warranty.


