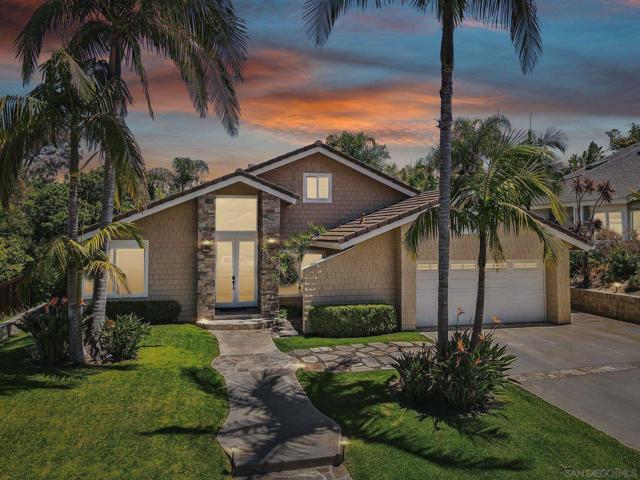4 Beds
3 Baths
1,831 SqFt
Pending
RARE SINGLE-LEVEL 4 BEDROOM & 2.5 BATHROOM, HIGHLY UPGRADED HOME IN THE COVETED VILLAGE CREEK COMMUNITY IN ENCINITAS ** GORGEOUS YARD ON 8000+ SQUARE FOOT LOT ** STUNNING CHEF'S KITCHEN ** SOLAR PANELS ARE PAID OFF ** ONLY A HALF BLOCK TO DIEGUENO MIDDLE SCHOOL! This uniquely elegant home feels like you've walked into a resort property as you enter the 8' foot glass French door! You are greeted with an amazing quartz flagstone floor that flows throughout the main living areas of this open floor plan, soaring vaulted ceilings with shiplap detail, dramatic custom lighting, and plantation shutters throughout. The stunning chef's kitchen features beautiful quartz countertops and dark cherry wood cabinets with tons of storage space, including a custom bar area with seeded glass mullion doors and a wine refrigerator. The high-end stainless steel appliances include a wall oven and built-in refrigerator-- all less than a year old. The large, central breakfast island is a bright functional area with 2 skylights and a view of the backyard through a large pass-through window and a second set of 8' glass French doors! The cozy living area includes a gas fireplace with herringbone brick insert, surrounded by custom mantel detail, built-in cabinetry and brass art lighting! Follow the stone floors directly out to the large backyard oasis, with mature landscaping--palm trees and fruit trees--and custom landscape lighting. It's an ideal area for entertaining with abundant seating, a fire pit and outdoor TV. The hallway leads to a powder bath and half bath featuring dramatic high-end custom finishes! Three bedrooms including the master feature new wide-plank oak hardwood floors. Fourth bedroom off living area functions as an office with custom built-in wood cabinetry/desk. The large master features vaulted ceilings, walk-in closet with built-in upgraded shelving, an elegant on-suite ¾ bathroom done in travertine and custom tile with double sinks, shower, and private toilet room. Eight foot glass French doors provide access to the backyard from the master. Additional highlights include a large garage with epoxy floors, a bonus room above the garage (perfect for office or gym or extra storage), paid-off 14 panel Semper Solaris Solar System, and whole house water softener. Residents of the Village Creek community enjoy access to top-notch amenities, including a swimming pool, tennis and pickleball courts, a playground, and a greenbelt park. With its proximity to world-famous beaches, dining establishments, and recreational activities, Encinitas offers the quintessential Southern California lifestyle.
Property Details | ||
|---|---|---|
| Price | $1,849,000 | |
| Bedrooms | 4 | |
| Full Baths | 2 | |
| Half Baths | 1 | |
| Total Baths | 3 | |
| Lot Size Area | 8614 | |
| Lot Size Area Units | Square Feet | |
| Acres | 0.1978 | |
| Property Type | Residential | |
| Sub type | SingleFamilyResidence | |
| MLS Sub type | Single Family Residence | |
| Stories | 1 | |
| Year Built | 1978 | |
| Subdivision | Encinitas | |
| Roof | See Remarks | |
| Heating | See Remarks,Forced Air | |
| Laundry Features | None,In Garage | |
| Pool features | Community | |
| Parking Description | Driveway | |
| Parking Spaces | 4 | |
| Garage spaces | 2 | |
| Association Fee | 87 | |
Geographic Data | ||
| Directions | Cross Street: Village Park Way. | |
| County | San Diego | |
| Latitude | 33.056758 | |
| Longitude | -117.240481 | |
| Market Area | 92024 - Encinitas | |
Address Information | ||
| Address | 2225 Coolngreen Way, Encinitas, CA 92024 | |
| Postal Code | 92024 | |
| City | Encinitas | |
| State | CA | |
| Country | United States | |
Listing Information | ||
| Listing Office | One Percent Listing Group, Inc | |
| Listing Agent | LJ Woodard | |
| Buyer Agency Compensation | 2.000 | |
| Buyer Agency Compensation Type | % | |
| Compensation Disclaimer | The offer of compensation is made only to participants of the MLS where the listing is filed. | |
| Virtual Tour URL | https://www.propertypanorama.com/instaview/snd/240009414 | |
MLS Information | ||
| Days on market | 7 | |
| MLS Status | Pending | |
| Listing Date | May 1, 2024 | |
| Listing Last Modified | May 8, 2024 | |
| Tax ID | 2572810300 | |
| MLS Area | 92024 - Encinitas | |
| MLS # | 240009414SD | |
This information is believed to be accurate, but without any warranty.


