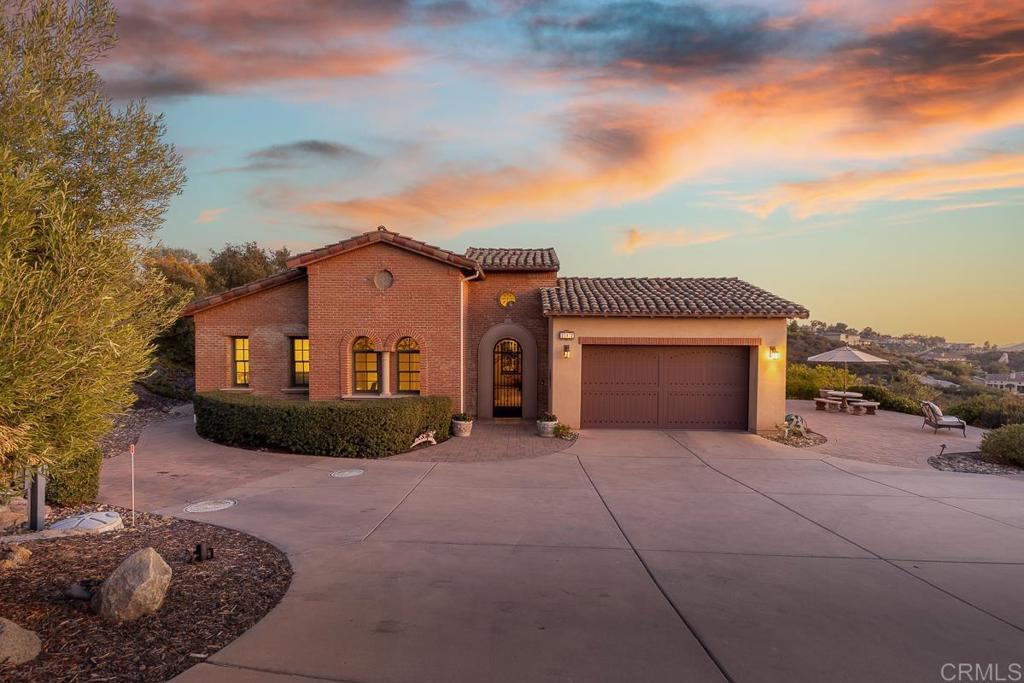4 Beds
3 Baths
3,000 SqFt
Active
Seller entertaining offers between $1,470,000-1,500,000 Rarely available single story Mediterranean style home located in the prestigious private gated guard security community of RimRock Estates. This semi custom dream Home offers upscale amenities such tankless water heater. As you drive up you will be greeted with this homes elegance and charm. When entering the custom iron gate it leads you to the breezeway and a wall fountain as you continue through the private courtyard. The Grounds are beautifully landscaped with low maintenance landscaping and artificial lawn in backyard landscaping includes drought tolerant plants, fruit trees and fruitless olive tree. Breathtaking Panoramic views of Mountains and Catalina Island. This elegant home provides several patios spaces throughout the property where you can enjoy daily sunsets and sunrises with forever views. The Home offers an open floor plan concept with a chefs kitchen that includes stainless steel Thermador and Kitchen Aid appliances, custom cabinetry and built in refrigerator. The great-room offers soaring ceilings with painted glass windows, hardwood floors, and porcelain tiles. There are two log burning fireplaces, one in master, the other in great room. This house is situated on 2.5 acres large plentiful windows, plantation shutters and spacious layout that lets the light flow. The dining room includes French doors leading to private backyard patios offer interlocking pavers. Master bedroom has a large walk in closet master bathroom includes travertine shower enclosure, large tub, his/her sinks, and walk-in shower with his/her nozzles. The French doors in the master bedroom open up to an exterior patio with interlocking pavers. The separate wing in the home has three additional bedrooms with two full baths.
Property Details | ||
|---|---|---|
| Price | $1,500,000 | |
| Bedrooms | 4 | |
| Full Baths | 3 | |
| Total Baths | 3 | |
| Lot Size Area | 2.43 | |
| Lot Size Area Units | Acres | |
| Acres | 2.43 | |
| Property Type | Residential | |
| Sub type | SingleFamilyResidence | |
| MLS Sub type | Single Family Residence | |
| Stories | 1 | |
| Exterior Features | Hiking | |
| Year Built | 2007 | |
| View | City Lights,Mountain(s),Ocean,Panoramic,Peek-A-Boo,See Remarks | |
| Lot Description | Back Yard,Landscaped | |
| Laundry Features | Inside | |
| Pool features | See Remarks | |
| Parking Spaces | 3 | |
| Garage spaces | 3 | |
| Association Fee | 210 | |
| Association Amenities | Other | |
Geographic Data | ||
| Directions | Old hwy 395 to Welk Highland Dr to Guard Gate to Meadow glen to Welk Highland | |
| County | San Diego | |
| Latitude | 33.238692 | |
| Longitude | -117.130072 | |
| Market Area | 92026 - Escondido | |
Address Information | ||
| Address | 29472 Welk Highland Dr., Escondido, CA 92026 | |
| Postal Code | 92026 | |
| City | Escondido | |
| State | CA | |
| Country | United States | |
Listing Information | ||
| Listing Office | HomeSmart Realty West | |
| Listing Agent | Odila Enciso | |
| Listing Agent Phone | odilaenciso@gmail.com | |
| Attribution Contact | odilaenciso@gmail.com | |
| Compensation Disclaimer | The offer of compensation is made only to participants of the MLS where the listing is filed. | |
| Special listing conditions | Standard | |
School Information | ||
| District | Escondido Union | |
MLS Information | ||
| Days on market | 3 | |
| MLS Status | Active | |
| Listing Date | Dec 17, 2024 | |
| Listing Last Modified | Dec 20, 2024 | |
| Tax ID | 1854612000 | |
| MLS Area | 92026 - Escondido | |
| MLS # | NDP2410653 | |
This information is believed to be accurate, but without any warranty.


