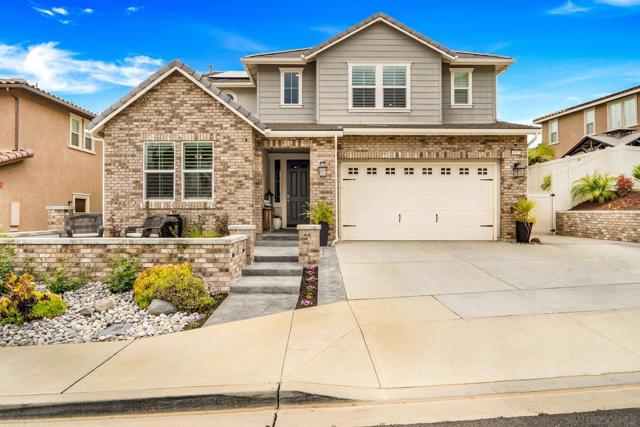4 Beds
4 Baths
3,719 SqFt
Active
This sophisticated residence boast a captivating Jr. Suite/ADU with its own entrance, complete with a living room, full bathroom, laundry closet, and bedroom with a walk-in closet an exceptional addition to the main house. This newer construction home ensures impeccable condition throughout. The main entry courtyard showcases stamped concrete. The home is designed to be energy-efficient. You’ll appreciate the upgraded Solar panels, they are Owned not leased. Inside, you'll discover a gourmet kitchen complemented by a spacious great room and breakfast nook. The residence offers numerous upgraded amenities such as a double wall oven, fireplace, a generous kitchen island, pendant lighting, recessed lighting, and a loft. Ceiling fans and luxury vinyl plank flooring adorn the first floor.The primary bedroom suite offers a deluxe shower with a built-in bench, an oversized walk-in closet, and a balcony with picturesque mountain views. A separate soaking tub adds to the relaxation experience. The property also features a tandem 3-car garage with an electric vehicle outlet, along with covered backyard and front porch areas, adding to its allure.Other features include 60 amp sub-panel for jacuzzi, electric receptacles ad plumbed for outdoor BBQ, California room, automatic irrigation, low maintenance yard, & alumawood patio covers w/ceiling fans and recessed LED lighting. This sophisticated residence boast a captivating Jr. Suite/ADU with its own exterior entrance, complete with a living room, full bathroom, laundry closet, and bedroom with a walk-in closet an exceptional addition to the main house. This newer construction home ensures impeccable condition throughout. The main entry courtyard showcases stamped concrete. The home is designed to be energy-efficient. You’ll appreciate the upgraded Solar panels, they are Owned not leased. Inside, you'll discover a gourmet kitchen complemented by a spacious great room and breakfast nook. The residence offers numerous upgraded amenities such as a double wall oven, fireplace, a generous kitchen island, pendant lighting, recessed lighting, and a loft. Ceiling fans and luxury vinyl plank flooring adorn the first floor.The primary bedroom suite offers a deluxe shower with a built-in bench, an oversized walk-in closet, and a balcony with picturesque mountain views. A separate soaking tub adds to the relaxation experience. The property also features a tandem 3-car garage with an electric vehicle outlet, along with covered backyard and front porch areas, adding to its allure. Other features include 60 amp sub-panel for jacuzzi, electric receptacles ad plumbed for outdoor BBQ, California room, automatic irrigation, low maintenance yard, & alumawood patio covers w/ceiling fans and recessed LED lighting.
Property Details | ||
|---|---|---|
| Price | $1,199,900 | |
| Bedrooms | 4 | |
| Full Baths | 3 | |
| Half Baths | 1 | |
| Total Baths | 4 | |
| Property Style | See Remarks | |
| Lot Size Area | 6432 | |
| Lot Size Area Units | Square Feet | |
| Acres | 0.1477 | |
| Property Type | Residential | |
| Sub type | SingleFamilyResidence | |
| MLS Sub type | Single Family Residence | |
| Stories | 2 | |
| Features | Balcony,Ceiling Fan(s),Corian Counters,High Ceilings,Open Floorplan,Pantry,Recessed Lighting,Wet Bar | |
| Year Built | 2019 | |
| Subdivision | Fallbrook | |
| View | Mountain(s),Panoramic,City Lights | |
| Roof | Concrete | |
| Heating | Natural Gas,Zoned,Fireplace(s),Forced Air,ENERGY STAR Qualified Equipment,High Efficiency | |
| Accessibility | 36 Inch Or More Wide Halls,Doors - Swing In | |
| Lot Description | Sprinkler System,Sprinklers In Front,Sprinklers In Rear | |
| Laundry Features | Gas Dryer Hookup,Washer Hookup,Inside,Individual Room,See Remarks | |
| Pool features | In Ground,Community,Lap,Electric Heat,Association,Heated,Fenced,Gas Heat | |
| Parking Description | Uncovered,Driveway,Concrete,On Site,Public,Side by Side | |
| Parking Spaces | 6 | |
| Garage spaces | 3 | |
| Association Fee | 205 | |
| Association Amenities | Banquet Facilities,Clubhouse,Controlled Access,Hiking Trails,Meeting Room,Outdoor Cooking Area,Pets Permitted,Picnic Area,Playground,Sport Court,Barbecue,Fire Pit,Horse Trails,Pool,Security,Management | |
Geographic Data | ||
| Directions | Cross Street: Friesian Way. | |
| County | San Diego | |
| Latitude | 33.359096 | |
| Longitude | -117.152425 | |
| Market Area | 92028 - Fallbrook | |
Address Information | ||
| Address | 35828 Shetland Hls E, Fallbrook, CA 92028 | |
| Postal Code | 92028 | |
| City | Fallbrook | |
| State | CA | |
| Country | United States | |
Listing Information | ||
| Listing Office | Compass California III, Inc. dba Compass | |
| Listing Agent | Carol Morrow | |
| Buyer Agency Compensation | 2.500 | |
| Buyer Agency Compensation Type | % | |
| Compensation Disclaimer | The offer of compensation is made only to participants of the MLS where the listing is filed. | |
| Virtual Tour URL | https://www.propertypanorama.com/instaview/snd/240008015 | |
MLS Information | ||
| Days on market | 8 | |
| MLS Status | Active | |
| Listing Date | Apr 14, 2024 | |
| Listing Last Modified | May 1, 2024 | |
| Tax ID | 1085087100 | |
| MLS Area | 92028 - Fallbrook | |
| MLS # | 240008015SD | |
This information is believed to be accurate, but without any warranty.


