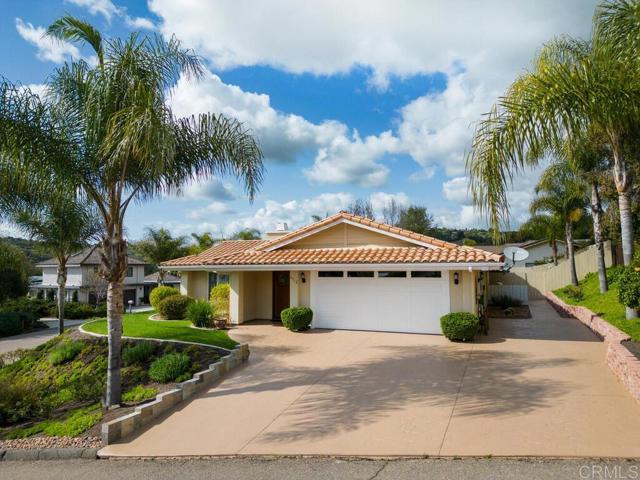3 Beds
2 Baths
2,388 SqFt
Pending
Welcome to 3712 Evergreen Ct., a charming retreat nestled in the heart of Fallbrook, CA located just across the main road from the new Monserate Vineyards & Winery. Tucked away in a tranquil cul-de-sac, this delightful residence offers a perfect blend of comfort and convenience. Upon arrival, you'll be greeted by well-manicured yards, a beautiful stamped concrete driveway and a light-filled interior that invites you to unwind while relaxing around the floor to ceiling stone fireplace in the living room. A separate dining room is conveniently located between the living room and kitchen, perfect for entertaining. The updated kitchen boasts ample counter space, breakfast bar seating, modern appliances, and a convenient layout that makes meal preparation a breeze. The kitchen is open to the family room with two large sliding glass doors, one leading to the backyard pool area and the other to a spacious side covered, brick porch, where you can take in the sunset views to the west. Retreat to the primary bedroom suite with ensuite bathroom. There is a walk-in closet, double sinks, shower and a sliding glass door leading to the backyard. You will also find two additional bedrooms, a full bath, newer heater/air conditioner unit/ducting and insulation. The garage floor and driveway have been resurfaced, solar tubes, updated kitchen and baths and newer carpet in the bedrooms. Don't miss your chance to make this charming residence your own.
Property Details | ||
|---|---|---|
| Price | $929,000 | |
| Bedrooms | 3 | |
| Full Baths | 2 | |
| Total Baths | 2 | |
| Property Style | Mediterranean,Ranch | |
| Lot Size Area | 0.25 | |
| Lot Size Area Units | Acres | |
| Acres | 0.25 | |
| Property Type | Residential | |
| Sub type | SingleFamilyResidence | |
| MLS Sub type | Single Family Residence | |
| Stories | 1 | |
| Features | Coffered Ceiling(s),Open Floorplan,Recessed Lighting | |
| Year Built | 1980 | |
| View | Hills,Mountain(s),Neighborhood | |
| Roof | Spanish Tile | |
| Heating | Forced Air,Natural Gas | |
| Lot Description | Cul-De-Sac,Front Yard,Landscaped,Lawn,Lot 10000-19999 Sqft,Sprinkler System,Sprinklers In Front,Sprinklers In Rear,Sprinklers Timer | |
| Laundry Features | Dryer Included,Electric Dryer Hookup,Individual Room,Inside,Washer Hookup,Washer Included,Gas Dryer Hookup | |
| Pool features | Fenced,Filtered,Gunite,Heated,Gas Heat,In Ground,Tile | |
| Parking Description | Attached Carport,Driveway,Concrete,Paved,Garage,Garage Faces Side,Garage - Single Door,Garage Door Opener,Private | |
| Parking Spaces | 3 | |
| Garage spaces | 2 | |
| Association Fee | 0 | |
Geographic Data | ||
| Directions | Reche Rd or Hwy 76 to Gird Road, East on Oakcliff Dr., North (left) on Lakemont Dr, Right on Evergreen Ct. First home on the left. | |
| County | San Diego | |
| Latitude | 33.339175 | |
| Longitude | -117.183673 | |
| Market Area | 92028 - Fallbrook | |
Address Information | ||
| Address | 3712 Evergreen Court, Fallbrook, CA 92028 | |
| Postal Code | 92028 | |
| City | Fallbrook | |
| State | CA | |
| Country | United States | |
Listing Information | ||
| Listing Office | Hall In One Realty | |
| Listing Agent | Janine Hall | |
| Listing Agent Phone | janine@halln1.com | |
| Buyer Agency Compensation | 2.000 | |
| Attribution Contact | janine@halln1.com | |
| Buyer Agency Compensation Type | % | |
| Compensation Disclaimer | The offer of compensation is made only to participants of the MLS where the listing is filed. | |
| Special listing conditions | Standard | |
| Virtual Tour URL | https://verdugo-photography.seehouseat.com/2211864?idx=1 | |
School Information | ||
| District | Bonsall Unified | |
MLS Information | ||
| Days on market | 52 | |
| MLS Status | Pending | |
| Listing Date | Mar 8, 2024 | |
| Listing Last Modified | Apr 29, 2024 | |
| Tax ID | 1243601500 | |
| MLS Area | 92028 - Fallbrook | |
| MLS # | NDP2401602 | |
This information is believed to be accurate, but without any warranty.


