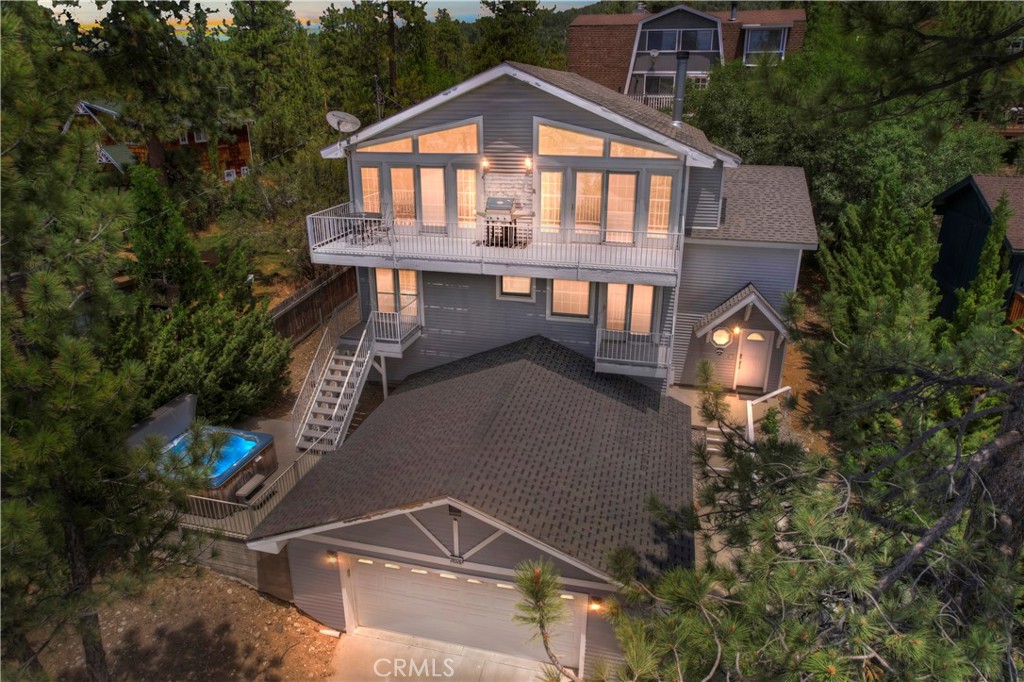4 Beds
3 Baths
2,112 SqFt
Active
Behold! The ultimate location for those that are searching for the most grandiose of views ~ San Gorgonio Mountain, Big Bear Lake, Bear Mountain and Snow Summit ski slopes are all featured from this all-embracing viewpoint ~ On the main level (top floor) you will find your updated kitchen with granite counter tops, tile floors, breakfast bar that is open to the living room and your view ~ The huge living room encompasses the remainder of this level with a floor to ceiling rock fireplace, that is wood burning, the dining area, wood grain laminate flooring and a wall of windows, with two separate sliding glass doors, making the views front and center from every angle ~ As you walk through the front door you enter into the foyer with tile floors ~ On the next level you will find all 4 bedrooms, 2 bathrooms, a large double sink vanity area and a separate laundry room ~ 2 of the bedrooms have their own private balconies, one of which leads down to the patio and your hot tub ~ From the hot tub you still have views of San Gorgonio, Snow Summit and the lake ~ The driveway offers ample parking and you can utilize the 2 car garage ~ Behind the garage is a huge concrete storage area that would be perfect for storing all your summer and winter toys and gear ~ Almost right across the street from Captain John's Marina ~ If interested, this has been a great vacation rental property for the owners, grossing an average of over $60k for the last four years ~ Don't miss out, make this yours!
Property Details | ||
|---|---|---|
| Price | $799,900 | |
| Bedrooms | 4 | |
| Full Baths | 2 | |
| Half Baths | 1 | |
| Total Baths | 3 | |
| Property Style | Custom Built | |
| Lot Size Area | 8250 | |
| Lot Size Area Units | Square Feet | |
| Acres | 0.1894 | |
| Property Type | Residential | |
| Sub type | SingleFamilyResidence | |
| MLS Sub type | Single Family Residence | |
| Stories | 2 | |
| Features | Granite Counters,High Ceilings,Living Room Deck Attached,Open Floorplan | |
| Year Built | 1982 | |
| View | Lake,Mountain(s),Panoramic | |
| Roof | Composition | |
| Heating | Central,Fireplace(s),Natural Gas,Wood | |
| Foundation | Raised | |
| Accessibility | None | |
| Lot Description | Treed Lot,Up Slope from Street | |
| Laundry Features | Individual Room | |
| Pool features | None | |
| Parking Description | Driveway,Concrete,Garage Faces Front | |
| Parking Spaces | 2 | |
| Garage spaces | 2 | |
| Association Fee | 0 | |
Geographic Data | ||
| Directions | Take North Shore Dr, turn onto Garden Place. Go left, house is up the street onto your right. | |
| County | San Bernardino | |
| Latitude | 34.26775 | |
| Longitude | -116.943961 | |
| Market Area | FAWN - Fawnskin | |
Address Information | ||
| Address | 39326 Garden Place, Fawnskin, CA 92333 | |
| Postal Code | 92333 | |
| City | Fawnskin | |
| State | CA | |
| Country | United States | |
Listing Information | ||
| Listing Office | KELLER WILLIAMS BIG BEAR | |
| Listing Agent | WILL RAHILL | |
| Listing Agent Phone | 909-547-4402 | |
| Attribution Contact | 909-547-4402 | |
| Compensation Disclaimer | The offer of compensation is made only to participants of the MLS where the listing is filed. | |
| Special listing conditions | Standard | |
| Ownership | None | |
| Virtual Tour URL | https://www.tourfactory.com/idxr3158411 | |
School Information | ||
| District | Bear Valley Unified | |
MLS Information | ||
| Days on market | 145 | |
| MLS Status | Active | |
| Listing Date | Jun 26, 2024 | |
| Listing Last Modified | Nov 18, 2024 | |
| Tax ID | 0304164230000 | |
| MLS Area | FAWN - Fawnskin | |
| MLS # | EV24130918 | |
This information is believed to be accurate, but without any warranty.


