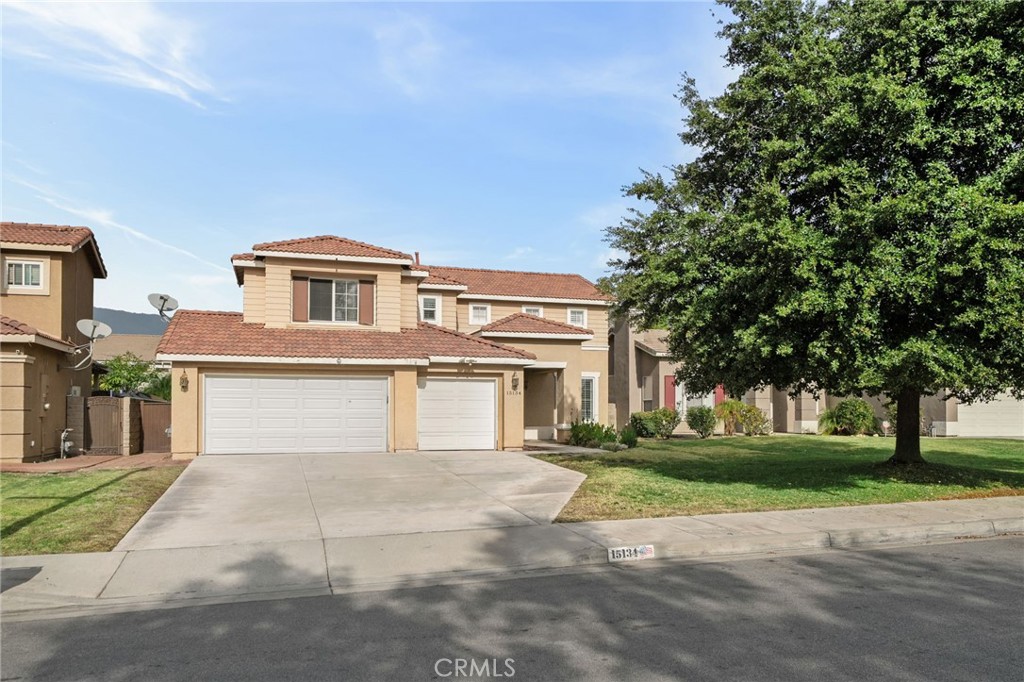4 Beds
3 Baths
2,344 SqFt
Pending
Welcome to one of Fontana’s most exceptional homes with a main level bedroom, 3 car garage, fruit trees and beautiful upgrades! You will love this open floor plan with high ceilings, crown moulding, plantation shutters, wood-look tile flooring on the main level, real mahogany wood flooring upstairs, gorgeous porcelain counter tops and much more! Inviting covered formal entryway features an impressive iron-adorned front door with sidelite that opens to the formal living room under a soaring two-story ceiling. There is ample wall space here for oversized artwork and large mirrors. Display your favorite holiday décor at the art niche near the top of the staircase! In the kitchen you have stunning porcelain counter tops and full back splashes, stainless steel appliances, a double oven with 6 burner gas range and more. The kitchen opens to the family room with a fireplace and media center with shelving. There is a main level bedroom plus a bonus room perfect as your office, game room or guest room. Main level bathroom showcases extensive stonework and tile plus an upgraded vanity and shower with rainfall showerhead. Upstairs you will find the spacious primary suite under a vaulted ceiling. Great mountain view from the separate nursery (also ideal as a gym, office, private study, etc.). Relaxful bathing quarters feature porelain counter tops, double sinks, closet organizers, soaking tub and separate shower. There is a bar installed for your sliding barn door from the primary suite to the bathroom. Convenient upstairs laundry room. The whole house fan will create a cooling effect on hot days. Host fun BBQs in the backyard with a block wall, lawn, fruit trees and paver patio. If you are looking for a turnkey home perfect for your active family,this is the one!
Property Details | ||
|---|---|---|
| Price | $775,000 | |
| Bedrooms | 4 | |
| Full Baths | 3 | |
| Total Baths | 3 | |
| Lot Size Area | 7500 | |
| Lot Size Area Units | Square Feet | |
| Acres | 0.1722 | |
| Property Type | Residential | |
| Sub type | SingleFamilyResidence | |
| MLS Sub type | Single Family Residence | |
| Stories | 2 | |
| Exterior Features | Sidewalks,Street Lights,Suburban | |
| Year Built | 1998 | |
| View | Mountain(s),Neighborhood | |
| Roof | Tile | |
| Heating | Central | |
| Lot Description | 0-1 Unit/Acre,Back Yard,Front Yard,Lawn | |
| Laundry Features | Dryer Included,Individual Room,Upper Level,Washer Included | |
| Pool features | None | |
| Parking Description | Driveway,Garage - Two Door | |
| Parking Spaces | 3 | |
| Garage spaces | 3 | |
| Association Fee | 0 | |
Geographic Data | ||
| Directions | Baseline and Beech Ave | |
| County | San Bernardino | |
| Latitude | 34.125774 | |
| Longitude | -117.47455 | |
| Market Area | 264 - Fontana | |
Address Information | ||
| Address | 15134 Beartree Street, Fontana, CA 92336 | |
| Postal Code | 92336 | |
| City | Fontana | |
| State | CA | |
| Country | United States | |
Listing Information | ||
| Listing Office | BERKSHIRE HATH HM SVCS CA PROP | |
| Listing Agent | Monique Gandy | |
| Listing Agent Phone | 909-257-8154 | |
| Attribution Contact | 909-257-8154 | |
| Compensation Disclaimer | The offer of compensation is made only to participants of the MLS where the listing is filed. | |
| Special listing conditions | Standard | |
| Ownership | None | |
School Information | ||
| District | Chaffey Joint Union High | |
MLS Information | ||
| Days on market | 15 | |
| MLS Status | Pending | |
| Listing Date | Dec 4, 2024 | |
| Listing Last Modified | Dec 26, 2024 | |
| Tax ID | 0228392150000 | |
| MLS Area | 264 - Fontana | |
| MLS # | CV24244492 | |
This information is believed to be accurate, but without any warranty.


