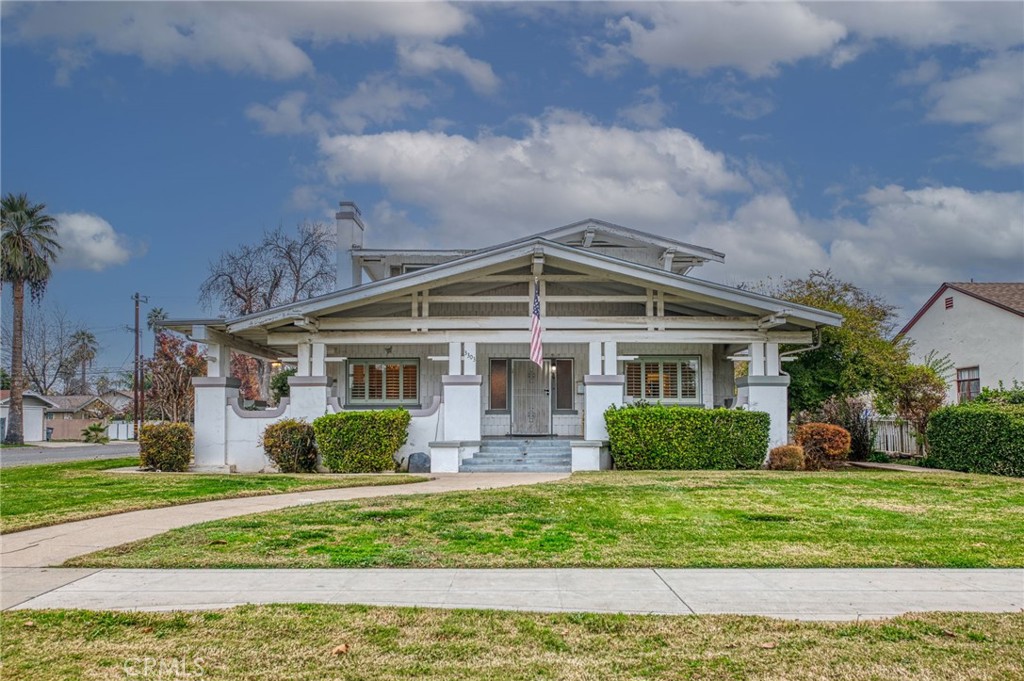4 Beds
2 Baths
2,277 SqFt
Active
Welcome home to this incredible stately historic craftsman near Huntington Boulevard. The wrap-around porch invites you in. As you step into the grand sitting room, you're sure to appreciate the box-beam ceilings, built-in cabinetry, and gleaming hardwood floors. Utilize this incredible space as a great room, or as a formal dining room on one end with living room on the other. There is even room to add a wall in this space and create a fifth bedroom. As you continue through the circular main floor plan, the galley-style kitchen boasts tons of counter and storage space, and lovely natural light streaming in as you prepare your morning meals. Beyond the kitchen, the permitted addition wrapped in cozy warm wood beckons you to curl up by the wood stove. The delightful three-quarter bathroom has cheery vintage pink tile. You'll also note the deep walk-in closet, and exterior door leading to the incredible outdoor entertaining space. Step through to the laundry room, which opens to a spacious full bath with original soaking tub, separate shower, and dual sinks, adjacent to the primary bedroom with seating area. The grand staircase leads to two upper bedrooms, both with generous closet space. The two-car detached garage was rebuilt after a fire, and includes a fully finished room, perfect for an ADU, home office, craft room, workshop, or let your imagination run wild. The gorgeous pergola and adorable playhouse were lovingly built by the seller's father, enjoyed by three generations.
Property Details | ||
|---|---|---|
| Price | $390,000 | |
| Bedrooms | 4 | |
| Full Baths | 1 | |
| Total Baths | 2 | |
| Lot Size Area | 11400 | |
| Lot Size Area Units | Square Feet | |
| Acres | 0.2617 | |
| Property Type | Residential | |
| Sub type | SingleFamilyResidence | |
| MLS Sub type | Single Family Residence | |
| Stories | 2 | |
| Exterior Features | Curbs,Sidewalks | |
| Year Built | 1930 | |
| View | Neighborhood | |
| Heating | Central | |
| Lot Description | Corner Lot,Patio Home | |
| Laundry Features | Individual Room | |
| Pool features | None | |
| Parking Description | Garage,Workshop in Garage | |
| Parking Spaces | 2 | |
| Garage spaces | 2 | |
| Association Fee | 0 | |
Geographic Data | ||
| Directions | Take Huntington Boulevard to 3rd Street. Go South on 3rd to Mono. Home is on the corner. | |
| County | Fresno | |
| Latitude | 36.737327 | |
| Longitude | -119.769004 | |
Address Information | ||
| Address | 3303 E Mono Avenue, Fresno, CA 93702 | |
| Postal Code | 93702 | |
| City | Fresno | |
| State | CA | |
| Country | United States | |
Listing Information | ||
| Listing Office | Fathom Realty Group, Inc. | |
| Listing Agent | Anna James Miller | |
| Listing Agent Phone | 805-704-1789 | |
| Attribution Contact | 805-704-1789 | |
| Compensation Disclaimer | The offer of compensation is made only to participants of the MLS where the listing is filed. | |
| Special listing conditions | Trust | |
| Ownership | None | |
| Virtual Tour URL | https://media.reesphoto.pro/sites/mnekvjx/unbranded | |
School Information | ||
| District | Fresno Unified | |
MLS Information | ||
| Days on market | 4 | |
| MLS Status | Active | |
| Listing Date | Dec 18, 2024 | |
| Listing Last Modified | Dec 22, 2024 | |
| Tax ID | 46124313 | |
| MLS # | FR24251751 | |
This information is believed to be accurate, but without any warranty.


