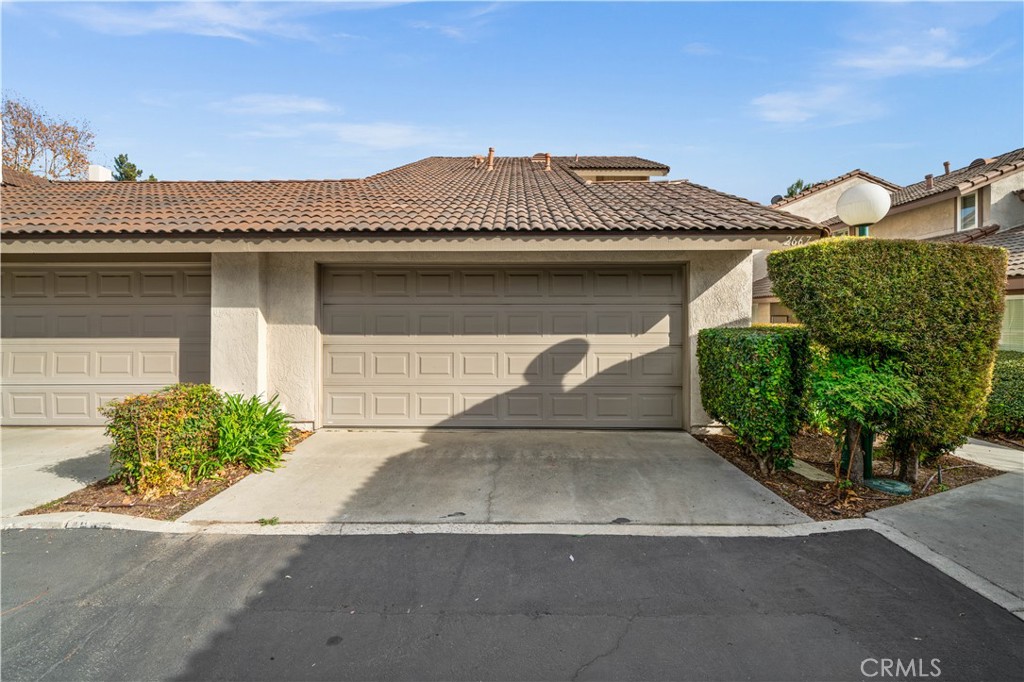2 Beds
3 Baths
1,360 SqFt
Active
Step into your dream home at 2667 Monterey Place, where comfort, style, and convenience come together seamlessly. This beautifully updated 2-bedroom townhome offers not just a place to live but a space to thrive. Each bedroom is a private retreat, complete with its own en-suite bathroom—perfect for ensuring everyone has their own oasis. Imagine hosting gatherings or unwinding after a long day on one of the largest patios in the community. With plenty of space to relax or entertain, this outdoor gem invites you to enjoy California’s beautiful weather year-round. Inside, you’ll love the fresh, modern updates. The kitchen boasts newly refaced cabinets that shine with charm, while the freshly painted walls and newly installed flooring create a clean and welcoming atmosphere throughout. The primary bedroom impresses with a spacious walk-in closet, making organization effortless. And for added convenience, a powder room downstairs is perfect for guests. Your new home also features a private 2-car garage with direct interior access, making every arrival a breeze. The community itself offers resort-style living with a sparkling swimming pool, clubhouse, green-belts, extra parking for visitors, and scenic, tree-lined streets that inspire a sense of peace and belonging. Opportunities like this don’t come often. Will you let this one slip by? Secure your spot in this desirable neighborhood today, and start living the life you’ve been waiting for. Schedule a tour now—your future is waiting at 2667 Monterey Place.
Property Details | ||
|---|---|---|
| Price | $774,900 | |
| Bedrooms | 2 | |
| Full Baths | 2 | |
| Half Baths | 1 | |
| Total Baths | 3 | |
| Property Style | Traditional | |
| Lot Size Area | 2050 | |
| Lot Size Area Units | Square Feet | |
| Acres | 0.0471 | |
| Property Type | Residential | |
| Sub type | SingleFamilyResidence | |
| MLS Sub type | Single Family Residence | |
| Stories | 2 | |
| Features | Ceiling Fan(s),Open Floorplan,Pantry,Recessed Lighting,Tile Counters | |
| Exterior Features | Lighting,Curbs,Hiking,Gutters,Sidewalks,Storm Drains,Street Lights | |
| Year Built | 1978 | |
| Subdivision | Sunny Ridge (SURG) | |
| View | Neighborhood | |
| Roof | Tile | |
| Heating | Central | |
| Foundation | Slab | |
| Accessibility | None | |
| Lot Description | Back Yard,Corner Lot,Landscaped,Lawn,Level with Street,Rectangular Lot,Level,Sprinkler System,Sprinklers In Rear,Sprinklers Timer | |
| Laundry Features | Gas Dryer Hookup,In Garage,Washer Hookup | |
| Pool features | Community | |
| Parking Description | Direct Garage Access,Garage - Two Door,Garage Door Opener | |
| Parking Spaces | 2 | |
| Garage spaces | 2 | |
| Association Fee | 399 | |
| Association Amenities | Pool,Picnic Area,Clubhouse,Management,Maintenance Front Yard | |
Geographic Data | ||
| Directions | From the 91 Freeway, exit Brookhurst and head North. Then turn left on Commonwealth Ave, then right on Gilbert Street. Turn left on Malvern Avenue, then right on Sunny Ridge Drive. Turn left on Franklin Hills then right on Monterey. | |
| County | Orange | |
| Latitude | 33.880862 | |
| Longitude | -117.970792 | |
| Market Area | 83 - Fullerton | |
Address Information | ||
| Address | 2667 Monterey Place, Fullerton, CA 92833 | |
| Postal Code | 92833 | |
| City | Fullerton | |
| State | CA | |
| Country | United States | |
Listing Information | ||
| Listing Office | First Team Real Estate | |
| Listing Agent | Michael Arshaid | |
| Listing Agent Phone | 714-420-4234 | |
| Attribution Contact | 714-420-4234 | |
| Compensation Disclaimer | The offer of compensation is made only to participants of the MLS where the listing is filed. | |
| Special listing conditions | Standard | |
| Ownership | Planned Development | |
| Virtual Tour URL | https://my.matterport.com/show/?m=opmzyUxkdA9&brand=0 | |
School Information | ||
| District | Fullerton Joint Union High | |
| Elementary School | Fern Drive | |
| High School | Sunny Hills | |
MLS Information | ||
| Days on market | 8 | |
| MLS Status | Active | |
| Listing Date | Dec 14, 2024 | |
| Listing Last Modified | Dec 23, 2024 | |
| Tax ID | 28006126 | |
| MLS Area | 83 - Fullerton | |
| MLS # | PW24249645 | |
This information is believed to be accurate, but without any warranty.


