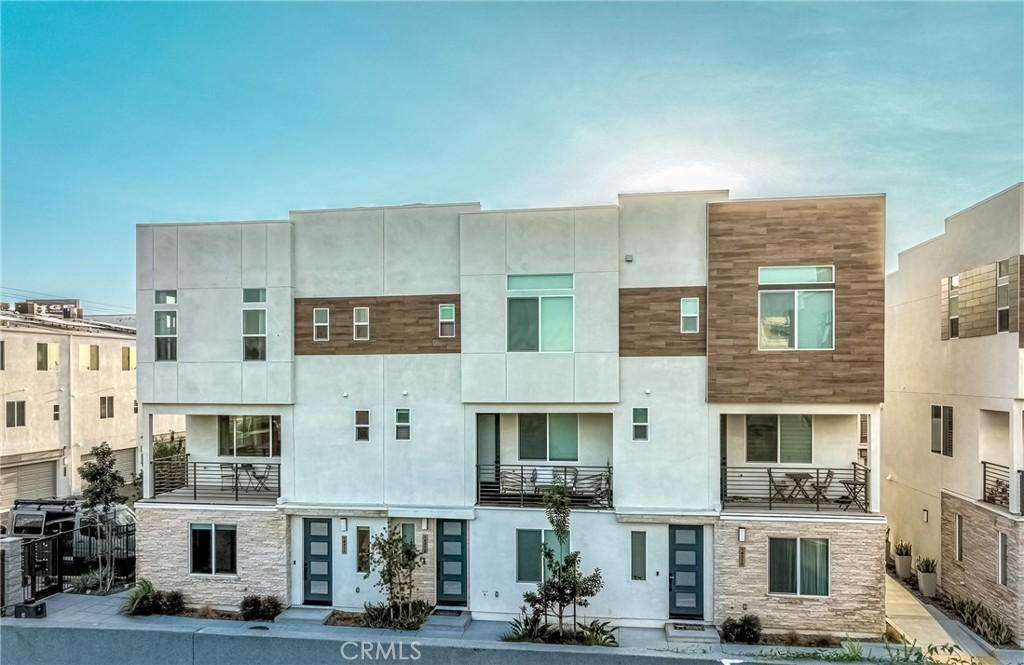4 Beds
4 Baths
1,910 SqFt
Pending
Come home to the latest in modern home design with forward-thinking, green technology in an innovative floor plan that is thoughtfully crafted with your family in mind. Suburban charm meets the convenience of urban proximity in the recently built, gated community - Walnut Place by G3 Urban. This highly upgraded, spacious 4 bedroom/3.5 bath home is move-in ready. High-end luxury vinyl plank floors throughout the entire home, gorgeous quartz kitchen countertops and island, soft-close cabinets, a sparkling white farmhouse sink, upgraded kitchen & bath tile, and window coverings throughout (and much more!) set this gorgeous home apart. Almost new, this all-electric home features the latest money, energy, and time-saving conveniences for you - owned solar panels, a hybrid water heater, an induction cooktop, a NEST thermostat, and Ring Doorbell - just to name a few! Don't miss out on this opportunity to own a spacious, luxury townhome in a beautiful gated community in the heart of the South Bay! • 4 Bedrooms / 3.5 Baths • Approximately 1910 sq. ft. • Highly Upgraded End-Unit • Smart Home with Remote Access Garage & Entry Door & Lighting • Gated Community • High Ceilings • Upgraded, Hard-Surface Flooring Throughout • Soft-Close Cabinetry • 2-Car Side-by-Side Garage • Low HOA Dues (currently $248/mo) • Fiber-optic Internet Included in HOA Dues • Washer/Dryer Included
Property Details | ||
|---|---|---|
| Price | $899,000 | |
| Bedrooms | 4 | |
| Full Baths | 3 | |
| Half Baths | 1 | |
| Total Baths | 4 | |
| Property Style | Contemporary | |
| Lot Size Area | 46300 | |
| Lot Size Area Units | Square Feet | |
| Acres | 1.0629 | |
| Property Type | Residential | |
| Sub type | Townhouse | |
| MLS Sub type | Townhouse | |
| Stories | 3 | |
| Features | Balcony,Home Automation System,Living Room Balcony,Living Room Deck Attached,Open Floorplan,Quartz Counters,Recessed Lighting,Wired for Data | |
| Exterior Features | Sidewalks,Street Lights | |
| Year Built | 2023 | |
| View | Neighborhood | |
| Roof | Bituthene | |
| Heating | Electric,ENERGY STAR Qualified Equipment,Forced Air,Heat Pump | |
| Foundation | Slab | |
| Accessibility | None | |
| Lot Description | 16-20 Units/Acre | |
| Laundry Features | Dryer Included,In Closet,Stackable,Washer Included | |
| Pool features | None | |
| Parking Description | Direct Garage Access,Garage - Single Door,Guest | |
| Parking Spaces | 2 | |
| Garage spaces | 2 | |
| Association Fee | 248 | |
| Association Amenities | Maintenance Grounds,Management | |
Geographic Data | ||
| Directions | From the 110 fwy., exit Rosecrans Ave. pass Van Ness you'll see Walnut Place on your left. (Just west of Rosecrans Ave & Van Ness Ave, entrance on Rosecrans.) | |
| County | Los Angeles | |
| Latitude | 33.901658 | |
| Longitude | -118.319431 | |
| Market Area | 117 - McCarthy | |
Address Information | ||
| Address | 14311 Claro Way, Gardena, CA 90249 | |
| Postal Code | 90249 | |
| City | Gardena | |
| State | CA | |
| Country | United States | |
Listing Information | ||
| Listing Office | Mary Gradinger, Broker | |
| Listing Agent | Mary Gradinger | |
| Listing Agent Phone | 925-876-9985 | |
| Attribution Contact | 925-876-9985 | |
| Compensation Disclaimer | The offer of compensation is made only to participants of the MLS where the listing is filed. | |
| Special listing conditions | Standard | |
| Ownership | Condominium | |
School Information | ||
| District | Los Angeles Unified | |
| Elementary School | Chapman | |
| Middle School | Peary | |
| High School | Gardena | |
MLS Information | ||
| Days on market | 73 | |
| MLS Status | Pending | |
| Listing Date | Sep 19, 2024 | |
| Listing Last Modified | Dec 26, 2024 | |
| Tax ID | 4064003106 | |
| MLS Area | 117 - McCarthy | |
| MLS # | SB24187444 | |
This information is believed to be accurate, but without any warranty.


