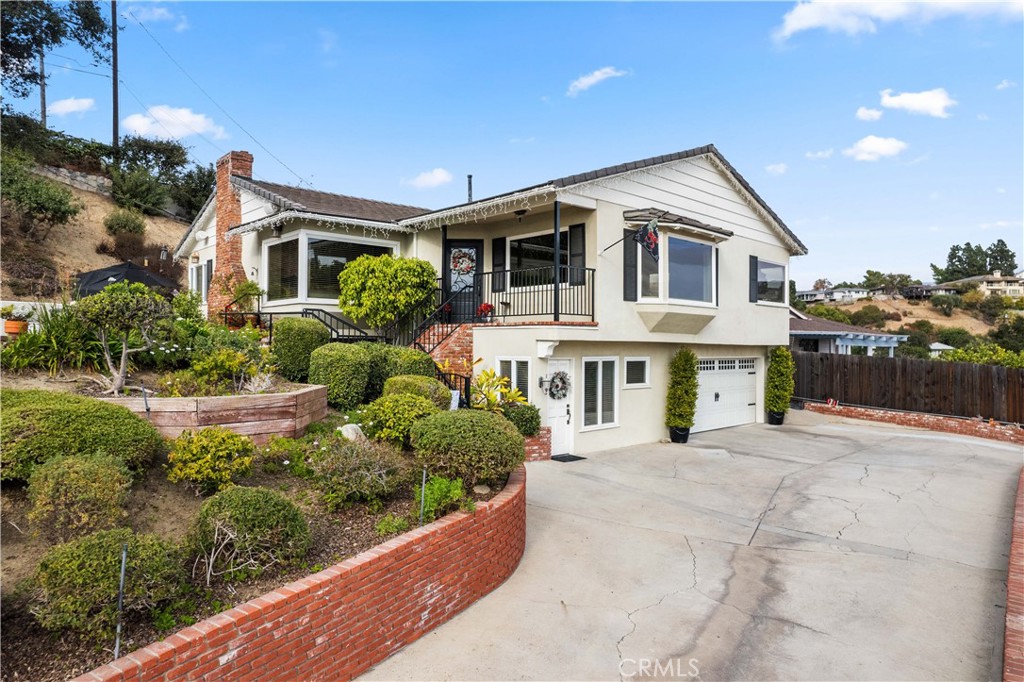4 Beds
3 Baths
2,446 SqFt
Active
Welcome home! Nestled on a flat double lot in a serene Glendale cul-de-sac, this hillside trophy house includes stunning 220-degree views of Los Angeles. The master bedroom, complete with a romantic wood-burning fireplace, is complemented by three additional bedrooms. One of these is located downstairs with an en-suite bath, ideal for use as a granny flat or nanny flat. The seller has invested over $500,000 in remodeling, featuring a luxurious master-class kitchen with vaulted ceilings, exquisite cabinetry, and lighting. High-end appliances, including a Perlick refrigerator for wine, beers, and sodas, enhance the culinary space, boasting a custom-built wine rack with a 12-case capacity. The open floor plan is enriched by dark hardwood flooring, exuding warmth and elegance. A charming detail of this home is the cozy den with another wood-burning fireplace, leading to the backyard and swimming pool. Picture yourself lounging by the pool or hosting a barbecue with friends and family, while enjoying the breathtaking city views. In addition, significant structural enhancements have been made to ensure earthquake resistance, with steel girders reinforcing the cantilevered design. This haven offers a tranquil retreat from the bustling city below. Come and experience it for yourself; you will be captivated.
Property Details | ||
|---|---|---|
| Price | $2,500,000 | |
| Bedrooms | 4 | |
| Full Baths | 1 | |
| Total Baths | 3 | |
| Property Style | Contemporary | |
| Lot Size Area | 13683 | |
| Lot Size Area Units | Square Feet | |
| Acres | 0.3141 | |
| Property Type | Residential | |
| Sub type | SingleFamilyResidence | |
| MLS Sub type | Single Family Residence | |
| Stories | 2 | |
| Features | Beamed Ceilings,Brick Walls,Built-in Features,Granite Counters,In-Law Floorplan,Open Floorplan,Pantry,Recessed Lighting,Tile Counters | |
| Exterior Features | Curbs,Valley | |
| Year Built | 1954 | |
| View | City Lights,Hills,Mountain(s),Neighborhood,Pool,Valley | |
| Heating | Central | |
| Lot Description | Cul-De-Sac,Landscaped,Lawn,Lot 10000-19999 Sqft,Sprinkler System,Up Slope from Street,Yard | |
| Laundry Features | In Garage | |
| Pool features | Private,Gunite,Heated,In Ground | |
| Parking Description | Built-In Storage,Paved,Driveway Up Slope From Street,Garage,Garage Faces Front,Garage Door Opener | |
| Parking Spaces | 2 | |
| Garage spaces | 2 | |
| Association Fee | 0 | |
Geographic Data | ||
| Directions | Turn right on Cedar Court Rd to Cavanagh Rd. The street sign says Cedar Ct and Cavanagh. Turn right and it will become Cavanagh. House is immediately on left side. | |
| County | Los Angeles | |
| Latitude | 34.166587 | |
| Longitude | -118.242814 | |
| Market Area | 627 - Rossmoyne & Verdu Woodlands | |
Address Information | ||
| Address | 909 Cavanagh Road, Glendale, CA 91207 | |
| Postal Code | 91207 | |
| City | Glendale | |
| State | CA | |
| Country | United States | |
Listing Information | ||
| Listing Office | Global Realty & Investment Co. | |
| Listing Agent | Richard Famiglietti | |
| Listing Agent Phone | 818-996-3333 | |
| Attribution Contact | 818-996-3333 | |
| Compensation Disclaimer | The offer of compensation is made only to participants of the MLS where the listing is filed. | |
| Special listing conditions | Standard | |
| Ownership | None | |
School Information | ||
| District | Glendale Unified | |
MLS Information | ||
| Days on market | 12 | |
| MLS Status | Active | |
| Listing Date | Dec 18, 2024 | |
| Listing Last Modified | Dec 31, 2024 | |
| Tax ID | 5649024008 | |
| MLS Area | 627 - Rossmoyne & Verdu Woodlands | |
| MLS # | SR24251116 | |
This information is believed to be accurate, but without any warranty.


