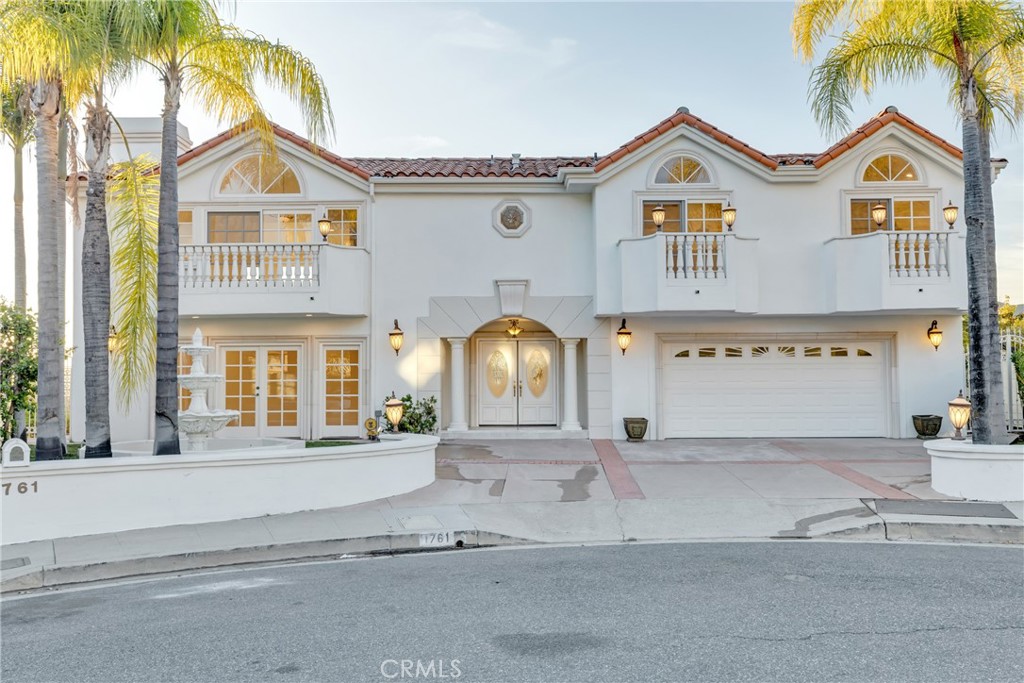4 Beds
4 Baths
4,118 SqFt
Active
**ENTERTAINER'S DREAM WITH PANORAMIC VIEWS*** This exclusive Mediterranean estate, set in a safe cul-de-sac in the coveted 91208 zip code of Glendale, offers breathtaking 180-degree panoramic views of downtown Glendale, the Los Angeles skyline, Oakmont Hills, and Montrose foothills. With over 4,118 sq ft of high-end luxury finishes, this 4-suite, 4-bath residence is designed for refined living. A grand double-door entry opens to a custom wood spiral staircase, leading to the Family Room and formal Living Room with Italian marble fireplaces, as well as a gourmet Kitchen with a cozy Breakfast Nook. The expansive Master Suite includes a seating area, fireplace, walk-in closet, and private balcony, with a luxurious bath featuring a deep-soaking whirlpool tub that overlooks the city. An additional Master Bedroom also offers a private en-suite bath, making it ideal for guests or multi-generational living. Each bedroom enjoys its own private balcony, adding to the home's sense of seclusion and charm. The entertainer’s backyard is a tranquil oasis complete with gazebo, a heated Swimming Pool and Jacuzzi with an outdoor shower—all with spectacular city views. Additional amenities include a whole-house speaker system, and central vacuum. This estate is an extraordinary find, blending luxury, privacy, and awe-inspiring vistas in one of Glendale’s most sought-after neighborhoods.
Property Details | ||
|---|---|---|
| Price | $9,950 | |
| Bedrooms | 4 | |
| Full Baths | 3 | |
| Half Baths | 1 | |
| Total Baths | 4 | |
| Property Style | Mediterranean | |
| Lot Size Area | 8811 | |
| Lot Size Area Units | Square Feet | |
| Acres | 0.2023 | |
| Property Type | Rental | |
| Sub type | SingleFamilyResidence | |
| MLS Sub type | Single Family Residence | |
| Stories | 2 | |
| Features | Balcony,High Ceilings,Recessed Lighting,Vacuum Central,Wet Bar | |
| Exterior Features | Curbs,Hiking,Park,Sidewalks | |
| Year Built | 1965 | |
| Subdivision | Not Applicable-105 | |
| View | Canyon,City Lights,Hills,Mountain(s),Panoramic | |
| Heating | Central,Forced Air | |
| Lot Description | 0-1 Unit/Acre,Cul-De-Sac,Landscaped,Lawn,Level,Yard | |
| Laundry Features | In Garage | |
| Pool features | Private,In Ground | |
| Parking Description | Driveway,Garage - Single Door,Private | |
| Parking Spaces | 2 | |
| Garage spaces | 2 | |
| Association Fee | 0 | |
Geographic Data | ||
| Directions | Cross Streets: CRESTSHIRE DRIVE | |
| County | Los Angeles | |
| Latitude | 34.173435 | |
| Longitude | -118.219942 | |
| Market Area | 627 - Rossmoyne & Verdu Woodlands | |
Address Information | ||
| Address | 1761 HILLFAIR Drive, Glendale, CA 91208 | |
| Postal Code | 91208 | |
| City | Glendale | |
| State | CA | |
| Country | United States | |
Listing Information | ||
| Listing Office | Team Rock Properties | |
| Listing Agent | Lar Chouljian | |
| Listing Agent Phone | lar@teamrockproperties.com | |
| Attribution Contact | lar@teamrockproperties.com | |
| Compensation Disclaimer | The offer of compensation is made only to participants of the MLS where the listing is filed. | |
| Special listing conditions | Standard | |
| Virtual Tour URL | https://view.spiro.media/order/a9ad99e7-267a-44d9-a629-08dd030f1d9d?branding=false | |
School Information | ||
| District | Glendale Unified | |
MLS Information | ||
| Days on market | 1 | |
| MLS Status | Active | |
| Listing Date | Nov 14, 2024 | |
| Listing Last Modified | Dec 16, 2024 | |
| Tax ID | 5652017022 | |
| MLS Area | 627 - Rossmoyne & Verdu Woodlands | |
| MLS # | GD24233177 | |
This information is believed to be accurate, but without any warranty.


