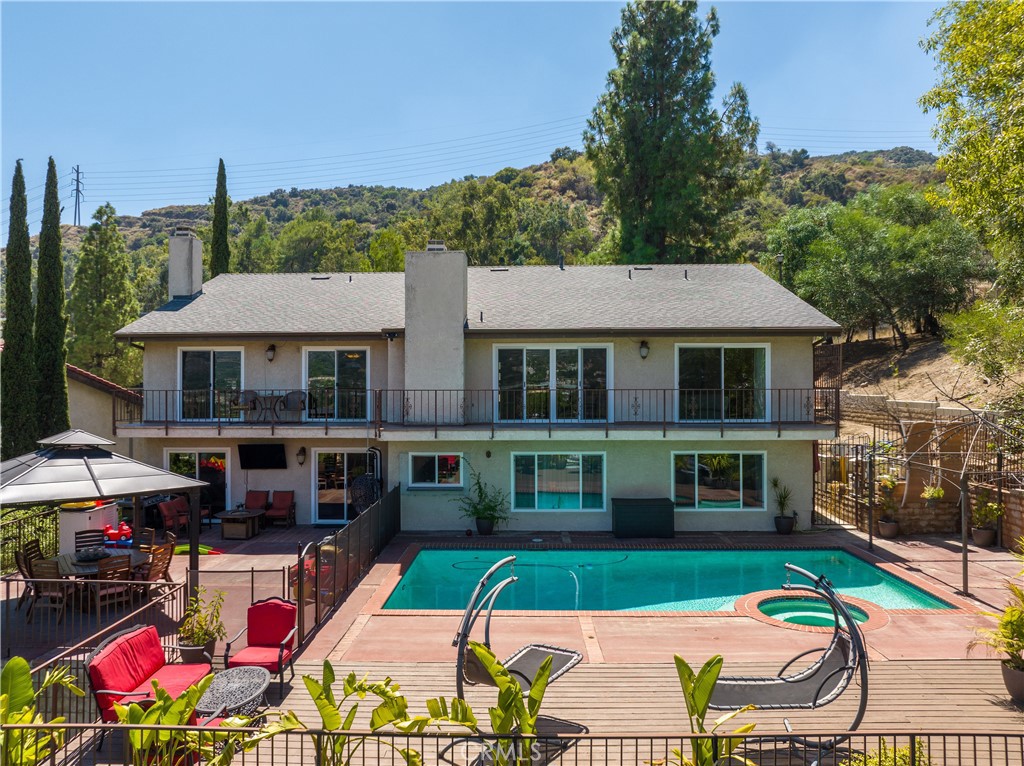5 Beds
4 Baths
4,200 SqFt
Active
Nestled at the end of a peaceful cul-de-sac in Glendale's coveted Oakmont Country Club, this stunning home offers a perfect combination of modern sophistication, seclusion, and awe-inspiring views. The home has been thoughtfully upgraded throughout, featuring a brand-new roof and cutting-edge solar panels. The expansive layout includes two kitchens and two primary suites, making it ideal for entertaining or multi-generational living. Both primary suites are designed with luxurious spa-like bathrooms and ample closet space, while additional bedrooms offer comfort and flexibility. The game room and family room provide ample space for gatherings or simply relaxing after a day of golf at the Club. The outdoor space is a true retreat, with a large pool, spa, and lush landscaping, all strategically placed to showcase the incredible views. With energy-efficient double-paned windows, a dedicated laundry room, and its serene location, this home is the ultimate haven in one of Glendale’s top neighborhoods. Don’t miss this rare opportunity!
Property Details | ||
|---|---|---|
| Price | $2,499,999 | |
| Bedrooms | 5 | |
| Full Baths | 4 | |
| Total Baths | 4 | |
| Property Style | Contemporary | |
| Lot Size Area | 35057 | |
| Lot Size Area Units | Square Feet | |
| Acres | 0.8048 | |
| Property Type | Residential | |
| Sub type | SingleFamilyResidence | |
| MLS Sub type | Single Family Residence | |
| Stories | 2 | |
| Features | Balcony,Ceramic Counters,Granite Counters,High Ceilings | |
| Exterior Features | Biking,Foothills,Golf,Hiking,Mountainous,Sidewalks,Street Lights,Suburban | |
| Year Built | 1986 | |
| View | City Lights,Golf Course,Mountain(s),Neighborhood,Panoramic,Reservoir | |
| Roof | Composition | |
| Heating | Central | |
| Lot Description | Back Yard,Irregular Lot | |
| Laundry Features | Dryer Included,Individual Room,Inside,Washer Included | |
| Pool features | Private,In Ground | |
| Parking Description | Direct Garage Access,Paved,Garage,Garage Faces Front,Garage - Three Door,Golf Cart Garage | |
| Parking Spaces | 3 | |
| Garage spaces | 3 | |
| Association Fee | 0 | |
Geographic Data | ||
| Directions | Use navigation | |
| County | Los Angeles | |
| Latitude | 34.204207 | |
| Longitude | -118.239881 | |
| Market Area | 635 - La Crescenta/Glendale Montrose & Annex | |
Address Information | ||
| Address | 3524 Country Club Drive, Glendale, CA 91208 | |
| Postal Code | 91208 | |
| City | Glendale | |
| State | CA | |
| Country | United States | |
Listing Information | ||
| Listing Office | Americana Real Estate Services | |
| Listing Agent | Tadeh Bazik | |
| Listing Agent Phone | 818-658-2334 | |
| Attribution Contact | 818-658-2334 | |
| Compensation Disclaimer | The offer of compensation is made only to participants of the MLS where the listing is filed. | |
| Special listing conditions | Standard | |
| Ownership | None | |
| Virtual Tour URL | https://youtu.be/pAI8uq8RLNE | |
School Information | ||
| District | Glendale Unified | |
MLS Information | ||
| Days on market | 13 | |
| MLS Status | Active | |
| Listing Date | Dec 9, 2024 | |
| Listing Last Modified | Dec 23, 2024 | |
| Tax ID | 5616022016 | |
| MLS Area | 635 - La Crescenta/Glendale Montrose & Annex | |
| MLS # | GD24246879 | |
This information is believed to be accurate, but without any warranty.


