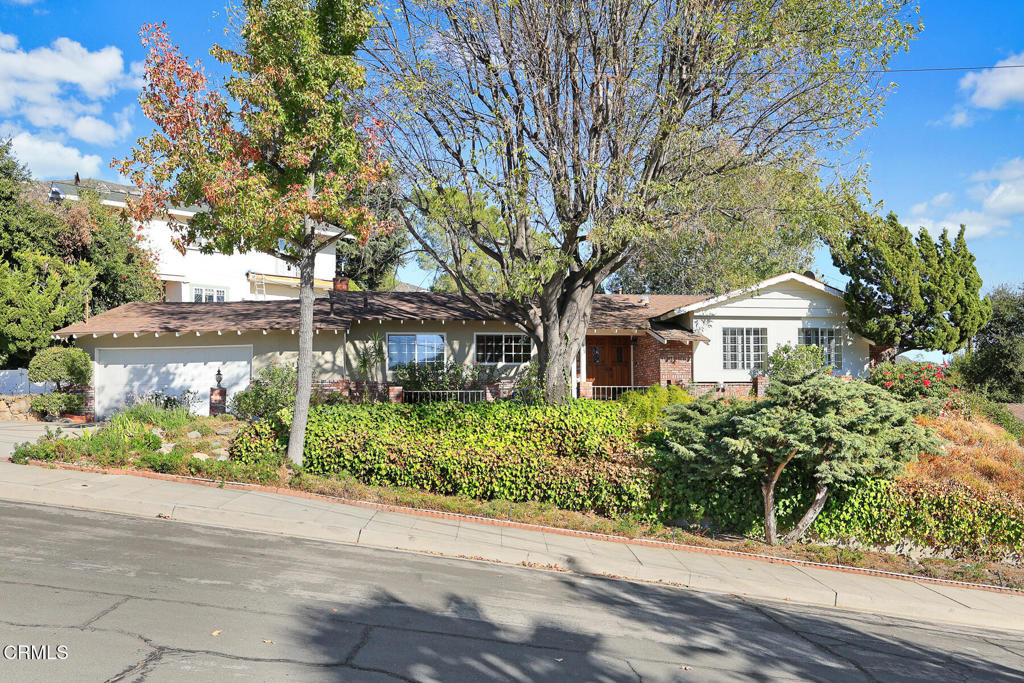3 Beds
2 Baths
1,488 SqFt
Active
Discover the captivating charm of 4824 Frederick Avenue, a beautifully designed single-story home. This residence perfectly balances timeless charm with modern comfort. Upon entry, the main living quarters unfold to your right, featuring three bedrooms and two bathrooms. The primary en-suite offers a tranquil view of the private backyard, creating a lush escape ideal for relaxation. To the left of the entryway lies the remodeled kitchen, a chef's delight with a refrigerator, modern appliances, and seamless cabinetry that flows into the welcoming dining area. Bathed in natural light, the kitchen and dining spaces showcase picturesque views of the neighborhood and nearby La Tuna Canyon Park. At the heart of the home, the open great room brings together the kitchen, dining area, family room with a cozy fireplace, and living room. Step out to the expansive covered patio to experience true indoor-outdoor living, perfect for entertaining or simply unwinding. The backyard is a true sanctuary, adorned with fruit trees, mature greenery, and serene fountains that evoke a secret garden ambiance. A raised wooden deck invites you to take in breathtaking mountain views--a perfect spot for gatherings, al fresco dining, or quiet reflection. Experience the harmonious blend of tradition and modern conveniences in this inviting residence, ready to welcome you home.
Property Details | ||
|---|---|---|
| Price | $1,290,000 | |
| Bedrooms | 3 | |
| Full Baths | 1 | |
| Half Baths | 0 | |
| Total Baths | 2 | |
| Lot Size Area | 8428 | |
| Lot Size Area Units | Square Feet | |
| Acres | 0.1935 | |
| Property Type | Residential | |
| Sub type | SingleFamilyResidence | |
| MLS Sub type | Single Family Residence | |
| Stories | 1 | |
| Features | Ceiling Fan(s) | |
| Exterior Features | Curbs,Foothills,Suburban,Sidewalks,Park | |
| Year Built | 1959 | |
| View | Neighborhood | |
| Accessibility | Parking | |
| Laundry Features | Inside,Dryer Included,Washer Included,In Garage | |
| Pool features | None | |
| Parking Spaces | 2 | |
| Garage spaces | 2 | |
Geographic Data | ||
| Directions | Foothill Blvd. Turn north on Pennsylvania Ave. Turn left onto Orange Ave. Continue onto Santa Carlotta St. Turn left onto Frederick Ave | |
| County | Los Angeles | |
| Latitude | 34.240397 | |
| Longitude | -118.255383 | |
| Market Area | 635 - La Crescenta/Glendale Montrose & Annex | |
Address Information | ||
| Address | 4824 Frederick Avenue, Glendale, CA 91214 | |
| Postal Code | 91214 | |
| City | Glendale | |
| State | CA | |
| Country | United States | |
Listing Information | ||
| Listing Office | Keller Williams Real Estate Services | |
| Listing Agent | Helen Whang | |
| Special listing conditions | Trust | |
| Ownership | None | |
School Information | ||
| Elementary School | Dunsmore | |
| Middle School | Rosemont | |
| High School | Crescenta Valley | |
MLS Information | ||
| Days on market | 45 | |
| MLS Status | Active | |
| Listing Date | Nov 5, 2024 | |
| Listing Last Modified | Dec 20, 2024 | |
| Tax ID | 5602011027 | |
| MLS Area | 635 - La Crescenta/Glendale Montrose & Annex | |
| MLS # | P1-19783 | |
This information is believed to be accurate, but without any warranty.


