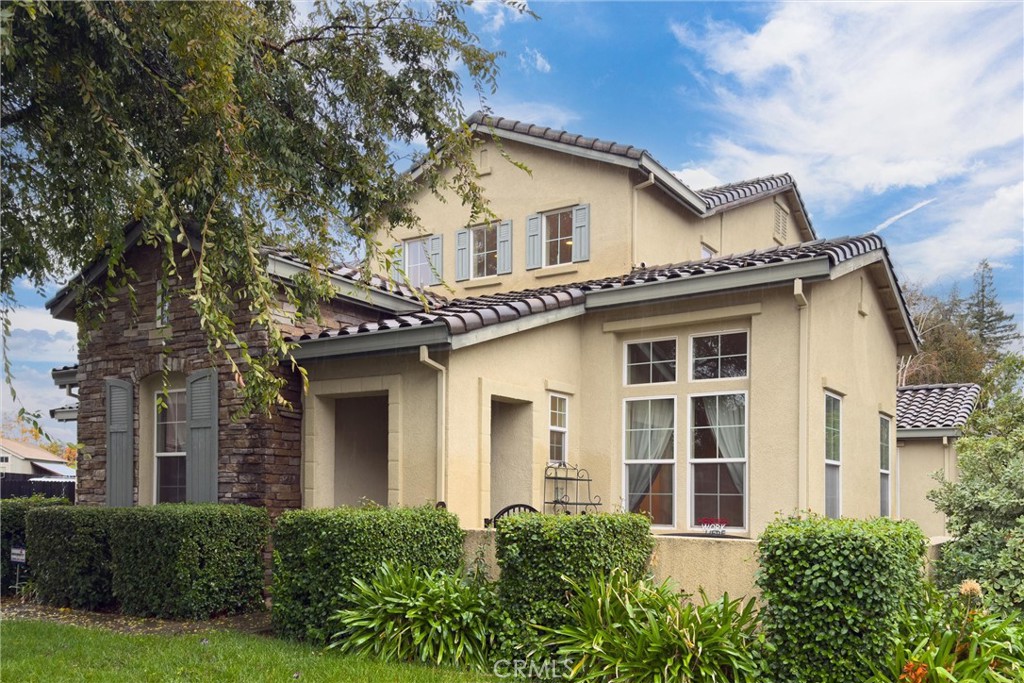5 Beds
4 Baths
3,173 SqFt
Pending
Wonderful Eagle Meadows Home with Room to Roam. Discover the perfect family home in the coveted Eagle Meadows subdivision! This spacious 5-bedroom, 3.5-bathroom residence sits on a generous double lot, offering ample space for gardening, RV parking, and a convenient garden shed. Spanish roof tiles with solar. Unwind on one of the two inviting patios, perfect for morning coffee or evening relaxation. Enjoy soaring 9-foot ceilings throughout, a cozy gas fireplace in the family room, and a formal dining room for elegant entertaining. The well-appointed huge kitchen boasts double ovens, microwave, dishwasher, island and granite countertops. The indoor laundry room with a utility sink adds convenience. Two bedrooms, each with its own private bathroom, provide comfort and privacy with 1 down stairs and the other upstairs. The spacious primary bathroom boast jetted bathtub, separate walk in shower and double vanities. The 2-car garage includes a shop area for hobbies or storage needs. Don't miss this opportunity to own a beautiful home in a desirable neighborhood. Schedule a tour today!
Property Details | ||
|---|---|---|
| Price | $529,000 | |
| Bedrooms | 5 | |
| Full Baths | 3 | |
| Half Baths | 1 | |
| Total Baths | 4 | |
| Lot Size Area | 11326 | |
| Lot Size Area Units | Square Feet | |
| Acres | 0.26 | |
| Property Type | Residential | |
| Sub type | SingleFamilyResidence | |
| MLS Sub type | Single Family Residence | |
| Stories | 2 | |
| Features | Cathedral Ceiling(s),Ceiling Fan(s),Granite Counters,High Ceilings,Open Floorplan,Pantry,Recessed Lighting | |
| Exterior Features | Rain Gutters,Biking,Curbs,Foothills,Hiking,Gutters,Hunting,Sidewalks,Street Lights | |
| Year Built | 2006 | |
| View | Neighborhood,Trees/Woods | |
| Roof | Composition | |
| Heating | Central,Natural Gas | |
| Foundation | Slab | |
| Accessibility | Entry Slope Less Than 1 Foot,Parking | |
| Lot Description | Back Yard,Corner Lot,Front Yard,Garden,Lawn,Sprinklers In Front,Sprinklers In Rear | |
| Laundry Features | Gas & Electric Dryer Hookup,Individual Room,Inside,Washer Hookup | |
| Pool features | None | |
| Parking Description | Driveway,Concrete,Garage Faces Front,Garage - Two Door,Garage Door Opener,RV Access/Parking | |
| Parking Spaces | 6 | |
| Garage spaces | 2 | |
| Association Fee | 0 | |
Geographic Data | ||
| Directions | Turn onto Sycamore St from Hwy 99 then turn right onto Jay Dr then right onto Justin Ct. | |
| County | Butte | |
| Latitude | 39.363811 | |
| Longitude | -121.711929 | |
Address Information | ||
| Address | 1610 Justin Court, Gridley, CA 95948 | |
| Postal Code | 95948 | |
| City | Gridley | |
| State | CA | |
| Country | United States | |
Listing Information | ||
| Listing Office | North Valley Group Real Estate | |
| Listing Agent | Spencer Keables | |
| Listing Agent Phone | spencer@northvalleygrp.com | |
| Attribution Contact | spencer@northvalleygrp.com | |
| Compensation Disclaimer | The offer of compensation is made only to participants of the MLS where the listing is filed. | |
| Special listing conditions | Standard | |
| Ownership | None | |
School Information | ||
| District | Gridley Unified | |
MLS Information | ||
| Days on market | 3 | |
| MLS Status | Pending | |
| Listing Date | Nov 23, 2024 | |
| Listing Last Modified | Dec 12, 2024 | |
| Tax ID | 009300008000 | |
| MLS # | SN24238894 | |
This information is believed to be accurate, but without any warranty.


