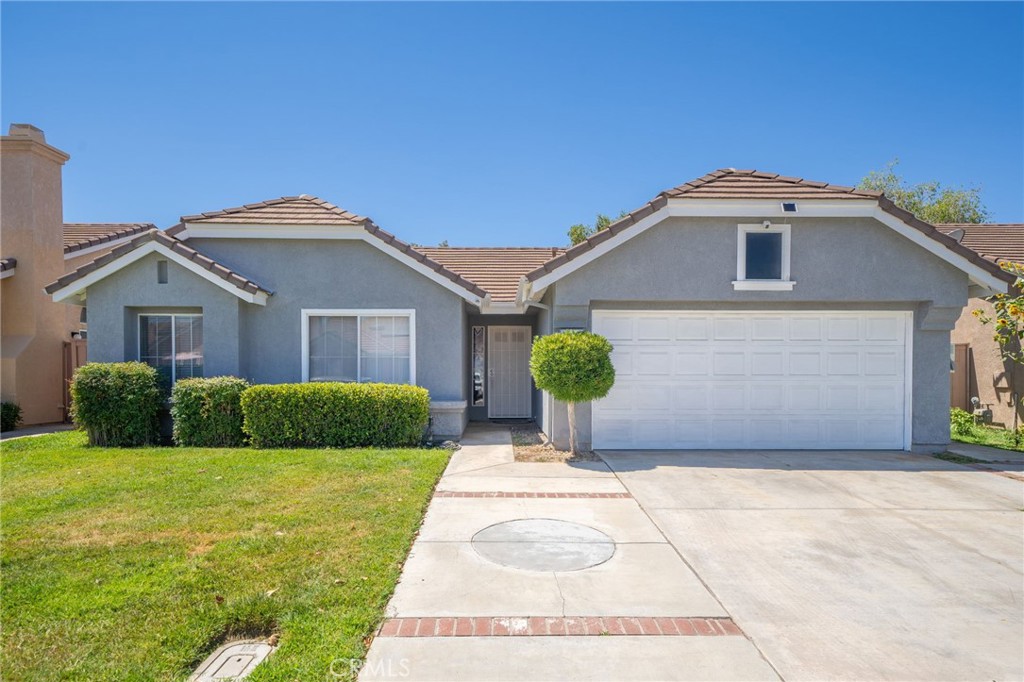3 Beds
2 Baths
1,256 SqFt
Active
NEW BUYER CAN ASSUME LOWER RATE LOAN! Welcome to this impeccably maintained single-story home in the sought-after gated community of Laurel Park. This delightful residence offers three spacious bedrooms and two full bathrooms. The impressive entryway, with its soaring vaulted ceilings, creates a light-filled and open atmosphere. The seamless open floor plan connects the living areas, leading to a welcoming eat-in kitchen. The kitchen features a breakfast bar, additional dining space, white cabinets, and plenty of storage. The home is equipped with easy-care flooring: engineered wood in the living room, tile in the kitchen, and cozy carpet in the bedrooms. The master bedroom boasts an en-suite bathroom for added convenience, while the other bedrooms share a well-appointed hallway bath. The backyard is an entertainer's dream, complete with a covered patio and mature landscaping that ensures privacy. The exterior of the home received a fresh coat of paint in 2021, providing a renewed look. The updates completed within the last 3 years include: Fresh Interior paint, New carpet in bedrooms, new wood flooring, new water heater, Electrical work for lights and dimmers, and epoxy flooring in garage. Laurel Park offers an array of amenities, including gated access, a pool and spa, a clubhouse, RV parking, and storage. Ideally located near shopping, dining, golf courses, and parks, this home is truly a must-see!
Property Details | ||
|---|---|---|
| Price | $439,900 | |
| Bedrooms | 3 | |
| Full Baths | 2 | |
| Half Baths | 0 | |
| Total Baths | 2 | |
| Lot Size Area | 4792 | |
| Lot Size Area Units | Square Feet | |
| Acres | 0.11 | |
| Property Type | Residential | |
| Sub type | SingleFamilyResidence | |
| MLS Sub type | Single Family Residence | |
| Stories | 1 | |
| Features | Ceiling Fan(s),High Ceilings,Open Floorplan,Tile Counters | |
| Exterior Features | Curbs,Sidewalks,Storm Drains,Street Lights,Suburban | |
| Year Built | 1993 | |
| View | None | |
| Heating | Central | |
| Lot Description | 0-1 Unit/Acre | |
| Laundry Features | Individual Room,Inside | |
| Pool features | Association | |
| Parking Spaces | 2 | |
| Garage spaces | 2 | |
| Association Fee | 118 | |
| Association Amenities | Pool,Spa/Hot Tub,Clubhouse,Storage,Common RV Parking,Maintenance Grounds,Controlled Access | |
Geographic Data | ||
| Directions | S. Sanderson, Left on W Johnston Ave., Left on Aster St., Right on Glenwood Ave. | |
| County | Riverside | |
| Latitude | 33.733238 | |
| Longitude | -116.992662 | |
| Market Area | SRCAR - Southwest Riverside County | |
Address Information | ||
| Address | 2207 Glenwood Avenue, Hemet, CA 92545 | |
| Postal Code | 92545 | |
| City | Hemet | |
| State | CA | |
| Country | United States | |
Listing Information | ||
| Listing Office | H & R REALTY | |
| Listing Agent | CARLOS PADILLA-MARTINEZ | |
| Listing Agent Phone | 909-714-1366 | |
| Attribution Contact | 909-714-1366 | |
| Compensation Disclaimer | The offer of compensation is made only to participants of the MLS where the listing is filed. | |
| Special listing conditions | Standard | |
| Ownership | Planned Development | |
School Information | ||
| District | Hemet Unified | |
MLS Information | ||
| Days on market | 142 | |
| MLS Status | Active | |
| Listing Date | Aug 4, 2024 | |
| Listing Last Modified | Dec 27, 2024 | |
| Tax ID | 456214002 | |
| MLS Area | SRCAR - Southwest Riverside County | |
| MLS # | IV24158363 | |
This information is believed to be accurate, but without any warranty.


