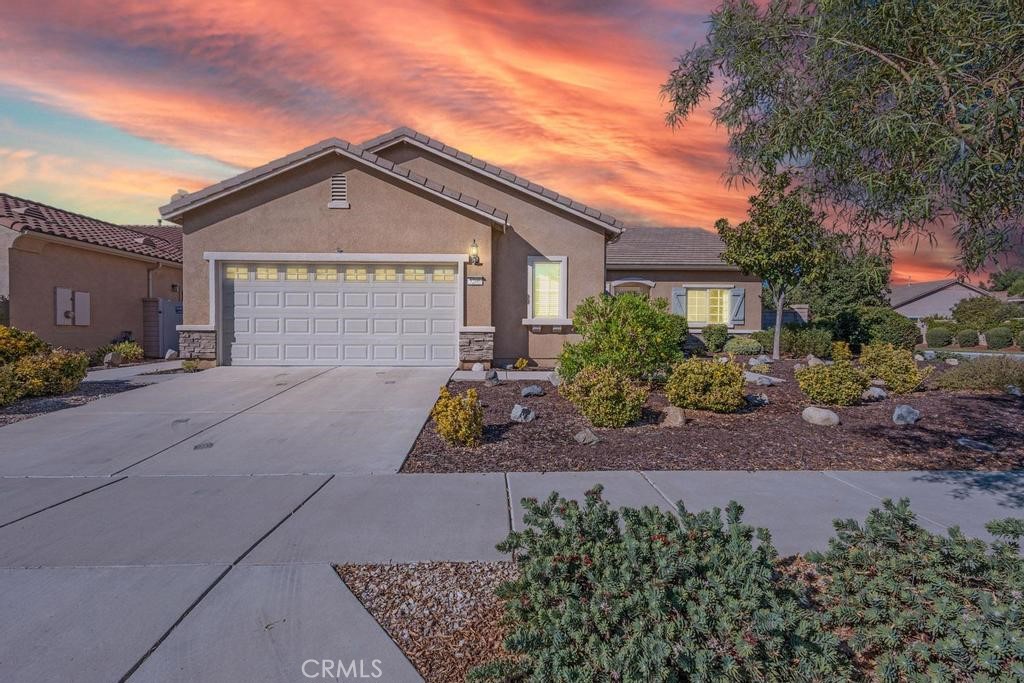3 Beds
2 Baths
1,880 SqFt
Pending
Welcome to your dream home in the 55+ Solera Diamond Valley Community! This beautifully designed three-bedroom, two-bathroom residence boasts 1,880 sqft of thoughtfully laid-out living space, all situated on a desirable corner lot that offers both space and privacy. Step inside to discover upgraded travertine flooring that flows throughout the main living areas. The inviting open concept layout features a spacious living room seamlessly connected to a chef's kitchen, complete with stainless steel appliances, elegant granite countertops, and a full granite backsplash. The espresso cabinetry with pull-out shelves adds functionality and style. Enjoy cozy evenings by the fireplace in the living room, enhanced by ceiling fans and recessed can lighting, creating a warm atmosphere for family gatherings and entertaining guests. The formal dining and living areas provide additional space for hosting dinner parties or enjoying quiet evenings together. The convenient laundry room features a sink and ample storage, making household chores a breeze. Retreat to the primary suite, featuring a luxurious bath with a step-in shower for a serene escape after a long day. Outside, the covered California patio invites you to relax and unwind, complemented by an outdoor fireplace and thoughtfully designed concrete landscaping—perfect for entertaining under the stars. With a two-car garage and additional cart storage, this home combines convenience with modern living. Don’t miss the chance to make this stunning home yours! Solera Diamond Valley community center offers a fitness center, walking track, library, billiard tables, meeting rooms, library, sitting areas with fireplace, indoor pool and spa and two outdoor pools and spa. Engage in friendly matches on the Bocce ball, tennis, and pickleball courts, completing a comprehensive range of activities for an enriched 55+ living experience. This home exemplifies luxury and convenience in a vibrant, active adult community.
Property Details | ||
|---|---|---|
| Price | $450,000 | |
| Bedrooms | 3 | |
| Full Baths | 2 | |
| Total Baths | 2 | |
| Lot Size Area | 6970 | |
| Lot Size Area Units | Square Feet | |
| Acres | 0.16 | |
| Property Type | Residential | |
| Sub type | SingleFamilyResidence | |
| MLS Sub type | Single Family Residence | |
| Stories | 1 | |
| Exterior Features | Sidewalks | |
| Year Built | 2009 | |
| View | Neighborhood | |
| Lot Description | Close to Clubhouse,Corner Lot | |
| Laundry Features | Individual Room,Inside | |
| Pool features | Association,Community | |
| Parking Spaces | 2 | |
| Garage spaces | 2 | |
| Association Fee | 255 | |
| Association Amenities | Pickleball,Pool,Spa/Hot Tub,Picnic Area,Tennis Court(s),Paddle Tennis,Bocce Ball Court,Jogging Track,Gym/Ex Room,Clubhouse,Billiard Room,Card Room,Banquet Facilities,Recreation Room,Meeting Room | |
Geographic Data | ||
| Directions | Mustang to Rancho Diamonte to Paseo Callado | |
| County | Riverside | |
| Latitude | 33.720302 | |
| Longitude | -117.026687 | |
| Market Area | SRCAR - Southwest Riverside County | |
Address Information | ||
| Address | 5206 Paseo Callado, Hemet, CA 92545 | |
| Postal Code | 92545 | |
| City | Hemet | |
| State | CA | |
| Country | United States | |
Listing Information | ||
| Listing Office | Berkshire Hathaway HomeServices California Properties | |
| Listing Agent | Todd Hamilton | |
| Listing Agent Phone | 951-746-0725 | |
| Attribution Contact | 951-746-0725 | |
| Compensation Disclaimer | The offer of compensation is made only to participants of the MLS where the listing is filed. | |
| Special listing conditions | Standard | |
| Ownership | Planned Development | |
School Information | ||
| District | Hemet Unified | |
MLS Information | ||
| Days on market | 72 | |
| MLS Status | Pending | |
| Listing Date | Oct 10, 2024 | |
| Listing Last Modified | Dec 23, 2024 | |
| Tax ID | 460333008 | |
| MLS Area | SRCAR - Southwest Riverside County | |
| MLS # | SW24183125 | |
This information is believed to be accurate, but without any warranty.


