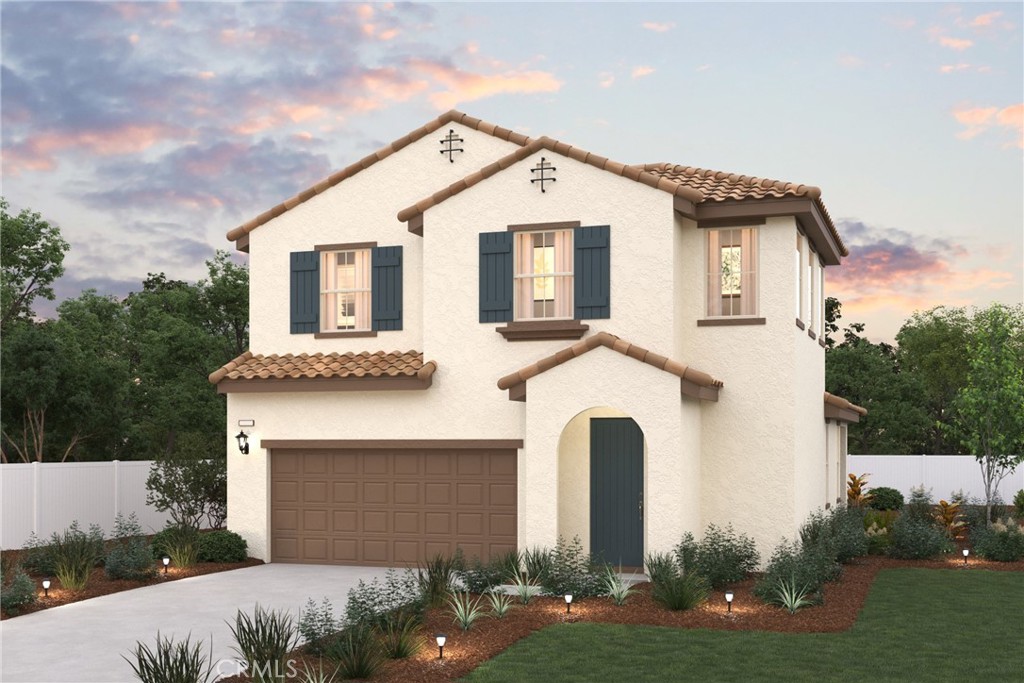3 Beds
3 Baths
1,961 SqFt
Active
Move in this December! ASK ABOUT OUR INCLUDED APPLIANCE PACKAGE! Discover your dream home on a desirable corner lot at Highland Park, Century Communities' newest neighborhood in Highland, CA. This spacious and stylish Plan 1X model offers 1,961 sq. ft. of well-designed living space, complete with an open floor plan, covered patio, and generously sized bedrooms and bathrooms. The home features three bedrooms and two-and-a-half bathrooms, with an attached two-car garage. The builder's Prelude package provides modern white cabinets and quartz countertops in the kitchen, giving it a sleek, contemporary look. The open-concept design offers an expansive great room that flows seamlessly into the dining area and a well-equipped kitchen, featuring a center island and pantry. For outdoor gatherings, the covered patio is perfect for entertaining or enjoying a quiet evening under the stars. Upstairs, the retreat includes three spacious bedrooms, highlighted by the luxurious owner’s suite with a large walk-in closet, attached bath with a walk-in shower, and a separate soaking tub. Additional features include a secondary bath, extra walk-in closet, and convenient powder room on the main level, all thoughtfully designed for comfort and functionality. Ideally located near shopping, dining, and entertainment options, including the nearby Yaamava Resort, this beautifully crafted home combines style, comfort, and convenience. Don’t miss your opportunity to own in the highly sought-after Highland Park community!
Property Details | ||
|---|---|---|
| Price | $673,990 | |
| Bedrooms | 3 | |
| Full Baths | 2 | |
| Half Baths | 1 | |
| Total Baths | 3 | |
| Lot Size Area | 4332 | |
| Lot Size Area Units | Square Feet | |
| Acres | 0.0994 | |
| Property Type | Residential | |
| Sub type | SingleFamilyResidence | |
| MLS Sub type | Single Family Residence | |
| Stories | 2 | |
| Features | Open Floorplan,Recessed Lighting,Wired for Data | |
| Exterior Features | Street Lights | |
| Year Built | 2024 | |
| View | None | |
| Accessibility | None | |
| Lot Description | Back Yard | |
| Laundry Features | Gas Dryer Hookup,Individual Room,Inside,Upper Level | |
| Pool features | None | |
| Parking Description | Direct Garage Access,Garage | |
| Parking Spaces | 2 | |
| Garage spaces | 2 | |
| Association Fee | 196 | |
| Association Amenities | Other | |
Geographic Data | ||
| Directions | Best GPS Address - 29263 Crescent Wy, Highland CA 92346 https://maps.app.goo.gl/yWzJhXT79cvmKeFC9 | |
| County | San Bernardino | |
| Latitude | 34.121388 | |
| Longitude | -117.164158 | |
| Market Area | 276 - Highland | |
Address Information | ||
| Address | 7191 Paul Green Drive, Highland, CA 92346 | |
| Postal Code | 92346 | |
| City | Highland | |
| State | CA | |
| Country | United States | |
Listing Information | ||
| Listing Office | BMC REALTY ADVISORS | |
| Listing Agent | Wesley Bennett | |
| Listing Agent Phone | 949-386-6476 | |
| Attribution Contact | 949-386-6476 | |
| Compensation Disclaimer | The offer of compensation is made only to participants of the MLS where the listing is filed. | |
| Special listing conditions | Standard | |
| Ownership | None | |
| Virtual Tour URL | https://rifp.ml3ds-icon.com/#/floorplan/502299 | |
School Information | ||
| District | Redlands Unified | |
MLS Information | ||
| Days on market | 22 | |
| MLS Status | Active | |
| Listing Date | Dec 4, 2024 | |
| Listing Last Modified | Dec 27, 2024 | |
| Tax ID | 0288562100000 | |
| MLS Area | 276 - Highland | |
| MLS # | CV24244207 | |
This information is believed to be accurate, but without any warranty.


