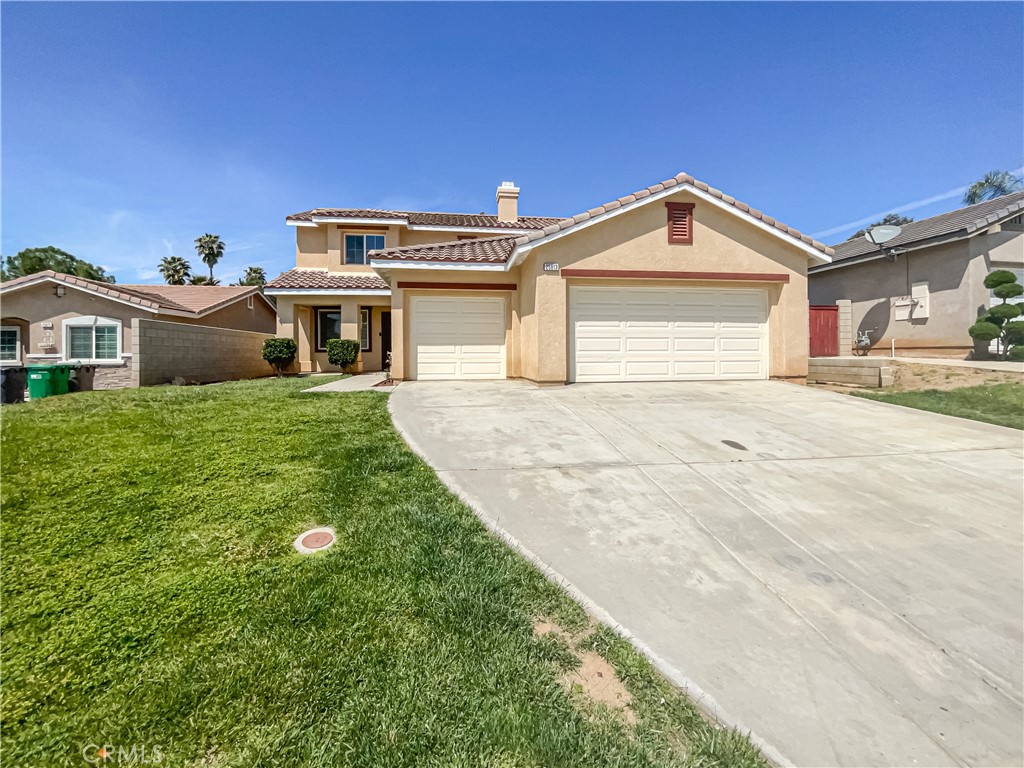5 Beds
3 Baths
2,038 SqFt
Pending
Welcome to your dream home, an epitome of coziness and comfort. This property is tastefully decorated, featuring a neutral color paint scheme, providing a relaxed ambiance as soon as you step through the door. Create culinary masterpieces in the well-equipped kitchen, boasting stainless steel appliances You’ll find solace as you retreat to the primary bathroom, designed with double sinks and a separate tub and shower, ensuring you start and end your day with luxury in mind. The living room is adorned with an inviting and warm fireplace that ensures soothing evenings—a perfect spot to unwind. Both interior and exterior have been recently refreshed, with a new coat of exterior paint and partial flooring replacement, giving it a delicate blend of modern appeal and timeless charm. Step outside, and you’ll be greeted by a welcoming patio overlooking the fenced-in backyard, where private and serene outdoor living and entertaining await. This beautiful property offers everything you need to create a comfortable and stylish living environment. You are invited to seriously consider this opportunity to own a cozy and comfortable home with everything catered to your convenience and satisfaction.
Property Details | ||
|---|---|---|
| Price | $524,000 | |
| Bedrooms | 5 | |
| Full Baths | 3 | |
| Half Baths | 0 | |
| Total Baths | 3 | |
| Lot Size Area | 6970 | |
| Lot Size Area Units | Square Feet | |
| Acres | 0.16 | |
| Property Type | Residential | |
| Sub type | SingleFamilyResidence | |
| MLS Sub type | Single Family Residence | |
| Stories | 2 | |
| Features | Granite Counters | |
| Exterior Features | Sidewalks | |
| Year Built | 2007 | |
| View | None | |
| Roof | Tile | |
| Heating | Central,Natural Gas | |
| Accessibility | None | |
| Lot Description | Desert Front | |
| Laundry Features | Washer Hookup | |
| Pool features | None | |
| Parking Description | Garage | |
| Parking Spaces | 3 | |
| Garage spaces | 3 | |
| Association Fee | 42 | |
| Association Amenities | Maintenance Grounds | |
Geographic Data | ||
| Directions | Head east on CA-74 toward Emperor Rd. Turn left onto Leon Rd. Turn right onto Western View Dr. Turn right onto Collin Dr | |
| County | Riverside | |
| Latitude | 33.745935 | |
| Longitude | -117.116881 | |
| Market Area | SRCAR - Southwest Riverside County | |
Address Information | ||
| Address | 25813 Collin Drive, Homeland, CA 92548 | |
| Postal Code | 92548 | |
| City | Homeland | |
| State | CA | |
| Country | United States | |
Listing Information | ||
| Listing Office | OPENDOOR BROKERAGE INC. | |
| Listing Agent | MELISSA WESTFALL | |
| Listing Agent Phone | homes@opendoor.com | |
| Attribution Contact | homes@opendoor.com | |
| Compensation Disclaimer | The offer of compensation is made only to participants of the MLS where the listing is filed. | |
| Special listing conditions | Standard | |
| Ownership | None | |
School Information | ||
| District | Romoland | |
| High School | Heritage | |
MLS Information | ||
| Days on market | 112 | |
| MLS Status | Pending | |
| Listing Date | Apr 23, 2024 | |
| Listing Last Modified | Dec 20, 2024 | |
| Tax ID | 457310016 | |
| MLS Area | SRCAR - Southwest Riverside County | |
| MLS # | IV24080930 | |
This information is believed to be accurate, but without any warranty.


