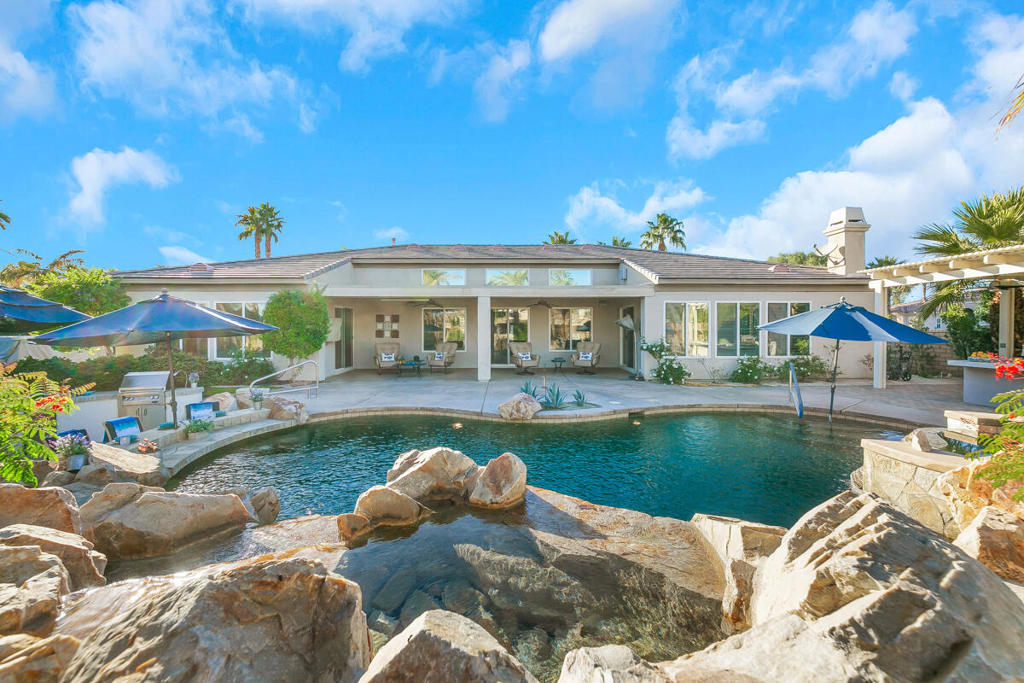4 Beds
4 Baths
3,468 SqFt
Active
This exquisite 4-bedroom, 4-bathroom estate boasts 3,468 sq. ft. of luxurious living space, perfectly situated on a quiet half-acre corner lot within the prestigious gated community of Desert River Estates.The deluxe Main Suite is your private retreat, featuring a spa-like Jacuzzi tub, a spacious walk-in closet, and direct access to the lushly landscaped backyard. Three additional bedrooms offer space and comfort for family and guests.The gourmet kitchen is a chef's dream, complete with granite countertops, double ovens, a gas range, and a built-in microwave. The open-concept design flows seamlessly into the inviting Great Room, creating the perfect space for entertaining and making cherished memories.Step outside into your private backyard oasis. The saltwater pool, complete with a swim-up bar and in-water seating, sets the stage for ultimate relaxation. Entertain in style with the built-in barbecue, outdoor refrigerator, and serene fire pit. Additional highlights include a versatile den/office, large climate-controlled 3-car garage, misting system, custom outdoor kitchen, additional sunken barbecue area, mature fruit trees, exterior heating custom built closet cabinets, custom paint interior on half an acre garage is pre-wired for EV system and a spacious laundry room and more! With its prime location near world-class golf courses, tennis tournaments, and music festivals, this home is ideal as a primary residence, vacation getaway, or investment property.
Property Details | ||
|---|---|---|
| Price | $1,425,000 | |
| Bedrooms | 4 | |
| Full Baths | 3 | |
| Half Baths | 0 | |
| Total Baths | 4 | |
| Lot Size Area | 21780 | |
| Lot Size Area Units | Square Feet | |
| Acres | 0.5 | |
| Property Type | Residential | |
| Sub type | SingleFamilyResidence | |
| MLS Sub type | Single Family Residence | |
| Stories | 1 | |
| Year Built | 2005 | |
| Subdivision | Desert River Estates | |
| View | Pool | |
| Heating | Central,Fireplace(s) | |
| Lot Description | Sprinkler System,Planned Unit Development | |
| Pool features | In Ground | |
| Parking Description | Driveway | |
| Parking Spaces | 3 | |
| Garage spaces | 3 | |
| Association Fee | 258 | |
| Association Amenities | Controlled Access | |
Geographic Data | ||
| Directions | From Highway 111 go south on Jefferson, turn left on 49th, take east Desert River Estate gate on your right. Once through gate turn right, street bends to your left and house is on the corner lot to your left. Cross Street: Avenue 49. | |
| County | Riverside | |
| Latitude | 33.691658 | |
| Longitude | -116.263516 | |
| Market Area | 314 - Indio South of East Valley | |
Address Information | ||
| Address | 49130 Escalante Street, Indio, CA 92201 | |
| Postal Code | 92201 | |
| City | Indio | |
| State | CA | |
| Country | United States | |
Listing Information | ||
| Listing Office | HomeSmart | |
| Listing Agent | Angela Maciel-Gibbons | |
| Special listing conditions | Standard | |
MLS Information | ||
| Days on market | 6 | |
| MLS Status | Active | |
| Listing Date | Nov 19, 2024 | |
| Listing Last Modified | Nov 25, 2024 | |
| Tax ID | 602490017 | |
| MLS Area | 314 - Indio South of East Valley | |
| MLS # | 219120220DA | |
This information is believed to be accurate, but without any warranty.


