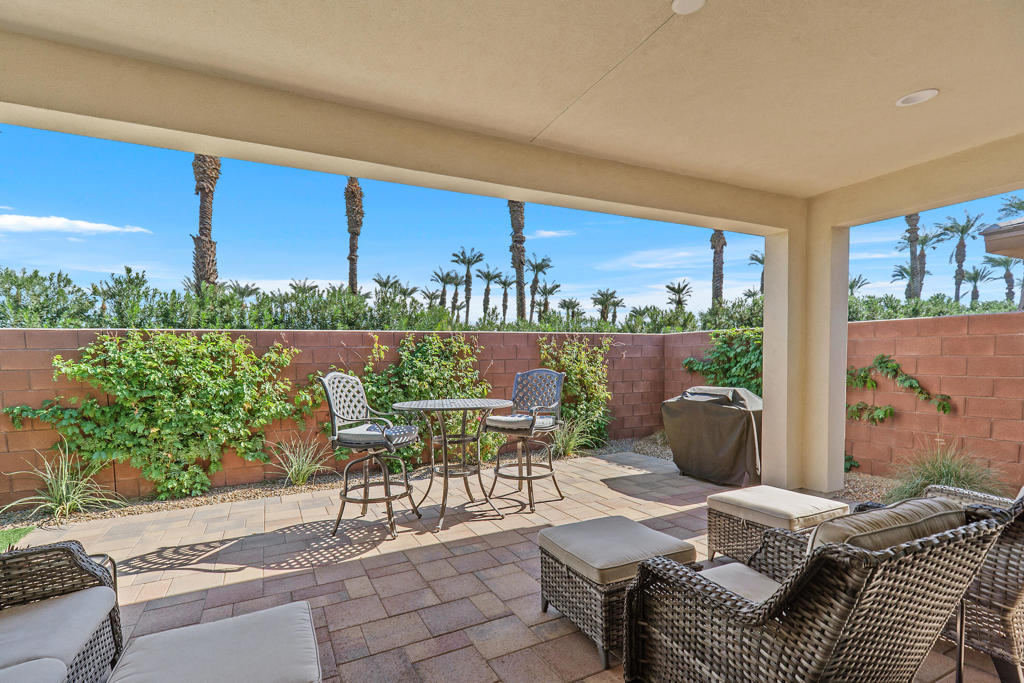2 Beds
3 Baths
1,678 SqFt
Active
Country Club living without the high HOA's! Welcome to Trilogy Polo Club, with low HOA dues and amazing amenities! This stunning Valletta floorplan offers a spacious and versatile layout with plank tile floors, gourmet kitchen with slab quartz countertops, soft-close cabinets and upgraded S/S appliances, making meal prep a delight. Your guests will love gathering in the open floorplan, with a 12' rolling wall of glass that opens to a private east facing, fully fenced backyard with no homes behind you. The large paver patio offers sun rise views framed with a back drop of palm trees creating a truly indoor-outdoor experience. The master bath is a retreat with quartz countertops, dual sinks and a frameless glass shower enclosure. Additional features include a bonus space for a den or home office; plus large laundry room with a desk workspace, sink and overhead cabinetry/storage. There is a separate powder room and cozy guest bedroom with ensuite. This home includes energy-saving features and a leased solar system. The low HOA of $205 includes maintenance of both front & back yards. Club amenities ($1,875 club transfer fee) include pickleball & tennis courts, fitness center, resort/lap pools, poker/billiards room, dine in or take out from June Hill's Table, & MORE! This home is truly a lifestyle, either full-time or seasonal. Move-in ready to enjoy NOW!
Property Details | ||
|---|---|---|
| Price | $598,500 | |
| Bedrooms | 2 | |
| Full Baths | 2 | |
| Half Baths | 1 | |
| Total Baths | 3 | |
| Lot Size Area | 3903 | |
| Lot Size Area Units | Square Feet | |
| Acres | 0.0896 | |
| Property Type | Residential | |
| Sub type | SingleFamilyResidence | |
| MLS Sub type | Single Family Residence | |
| Stories | 1 | |
| Features | High Ceilings,Open Floorplan | |
| Year Built | 2023 | |
| Subdivision | Trilogy Polo Club | |
| View | Mountain(s),Trees/Woods | |
| Roof | Slate | |
| Heating | Central,Natural Gas | |
| Foundation | Slab | |
| Lot Description | Back Yard,Yard,Paved,Landscaped,Lawn,Front Yard,Cul-De-Sac,Zero Lot Line,Park Nearby,Sprinklers Drip System,Sprinkler System,Planned Unit Development | |
| Parking Description | Garage Door Opener | |
| Parking Spaces | 2 | |
| Garage spaces | 2 | |
| Association Fee | 205 | |
| Association Amenities | Bocce Ball Court,Pet Rules,Maintenance Grounds,Lake or Pond,Controlled Access,Security | |
Geographic Data | ||
| Directions | Enter through gate at 52nd Ave. Left on Coral Mountain Dr. Left on San Gorgonio Dr. Right on Whiptail Dr. Located on right side Cross Street: Monroe and 52nd Ave. | |
| County | Riverside | |
| Latitude | 33.674264 | |
| Longitude | -116.23232 | |
| Market Area | 314 - Indio South of East Valley | |
Address Information | ||
| Address | 51550 Whiptail Drive, Indio, CA 92201 | |
| Postal Code | 92201 | |
| City | Indio | |
| State | CA | |
| Country | United States | |
Listing Information | ||
| Listing Office | Coldwell Banker Realty | |
| Listing Agent | Kelly Ramsay | |
| Special listing conditions | Standard | |
| Virtual Tour URL | https://www.zillow.com/view-imx/abbcd8ad-6b58-4546-afa5-78efff63fe2c?setAttribution=mls&wl=true&initialViewType=pano&utm_source=dashboard | |
MLS Information | ||
| Days on market | 37 | |
| MLS Status | Active | |
| Listing Date | Nov 13, 2024 | |
| Listing Last Modified | Dec 21, 2024 | |
| Tax ID | 779580028 | |
| MLS Area | 314 - Indio South of East Valley | |
| MLS # | 219119768DA | |
This information is believed to be accurate, but without any warranty.


