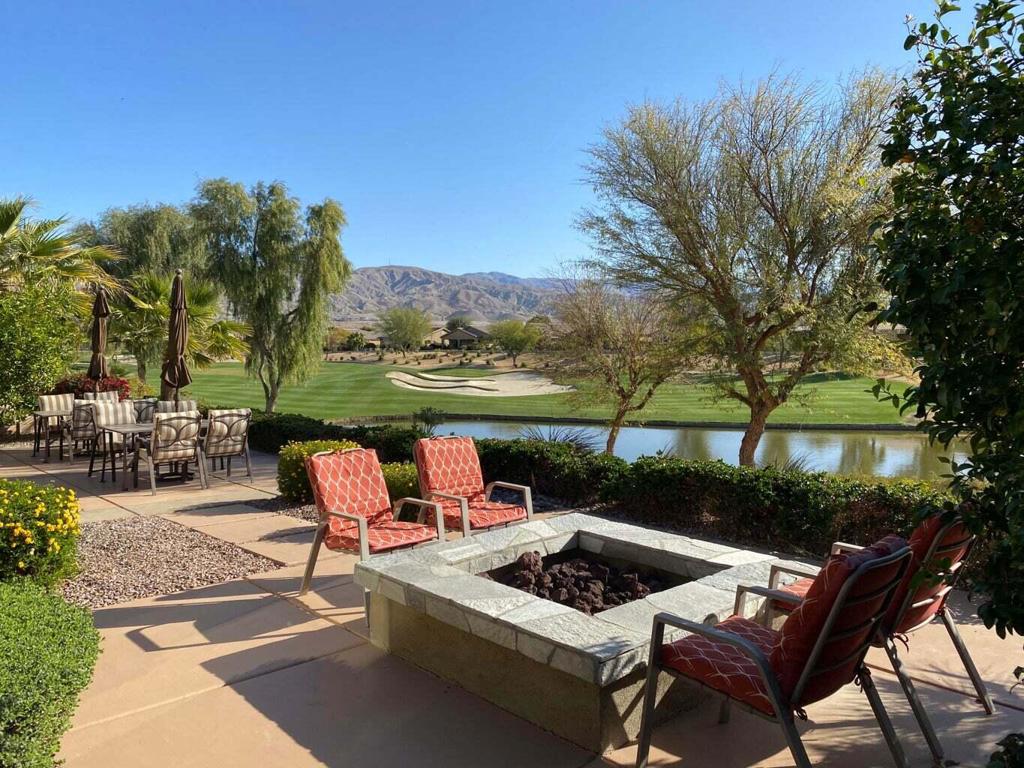3 Beds
3 Baths
2,112 SqFt
Active
Welcome to this beautiful and well-located home with special golf course, mountain and lake views! Located in Phase 3 of Sun City Shadow Hills, a 55+ gated community that offers many amenities available to residents including golf, tennis pickle ball, clubs, gyms, pools and more! This Sorrano floor plan features many upgrades and beautiful custom built-ins throughout including the Great Room, Dining area, breakfast area, den, Casita and Primary closet. There are 3 spacious bedrooms and 3 full baths which includes a detached casita. The kitchen has a center Island, pantry, Stainless Steel appliances, slab Granite countertops, pull out shelves and breakfast counter. The breakfast area has a built-in desk. The Primary bedroom has en-suite bath with slab Granite countertops, dual vanities, soaking tub, separate shower and walk-in closet. The back yard is perfect for entertaining and has a covered patio plus extended patio areas, custom fire pit, and beautiful views. The laundry room includes a sink and cabinets. Gated entry courtyard. Epoxy coated driveway, courtyard and back patio. Tile flooring in Great Room and living areas and newer carpet in bedrooms and den. Tankless water heater. Enjoy High-Speed Internet which is included in the HOA fee. Enjoy beautiful views from the Great Room, dining area, den and Primary bedroom.
Property Details | ||
|---|---|---|
| Price | $699,900 | |
| Bedrooms | 3 | |
| Full Baths | 3 | |
| Half Baths | 0 | |
| Total Baths | 3 | |
| Lot Size Area | 6970 | |
| Lot Size Area Units | Square Feet | |
| Acres | 0.16 | |
| Property Type | Residential | |
| Sub type | SingleFamilyResidence | |
| MLS Sub type | Single Family Residence | |
| Stories | 1 | |
| Features | Built-in Features,Recessed Lighting,High Ceilings | |
| Exterior Features | Golf | |
| Year Built | 2009 | |
| Subdivision | Sun City Shadow Hills (30921) | |
| View | Golf Course,Mountain(s),Lake | |
| Roof | Concrete,Tile | |
| Heating | Central,Natural Gas | |
| Foundation | Slab | |
| Lot Description | Back Yard,Yard,Landscaped,Front Yard,On Golf Course,Sprinklers Drip System,Sprinklers Timer,Sprinkler System,Planned Unit Development | |
| Laundry Features | Individual Room | |
| Pool features | In Ground,Electric Heat,Exercise Pool,Community | |
| Parking Description | Side by Side,Driveway,Garage Door Opener,Direct Garage Access | |
| Parking Spaces | 2 | |
| Garage spaces | 2 | |
| Association Fee | 369 | |
| Association Amenities | Bocce Ball Court,Tennis Court(s),Pet Rules,Other,Management,Meeting Room,Golf Course,Gym/Ex Room,Card Room,Clubhouse,Controlled Access,Billiard Room | |
Geographic Data | ||
| Directions | Enter Phase 3 on north side of Avenue 40. Turn left on Camino Las Hoyes. House is on the left side. Cross Street: North Sun City Blvd.. | |
| County | Riverside | |
| Latitude | 33.7627 | |
| Longitude | -116.250705 | |
| Market Area | 309 - Indio North of East Valley | |
Address Information | ||
| Address | 39408 Camino Las Hoyes, Indio, CA 92203 | |
| Postal Code | 92203 | |
| City | Indio | |
| State | CA | |
| Country | United States | |
Listing Information | ||
| Listing Office | The Brownson Group | |
| Listing Agent | Eric Brownson | |
| Special listing conditions | Standard | |
MLS Information | ||
| Days on market | 1 | |
| MLS Status | Active | |
| Listing Date | Dec 20, 2024 | |
| Listing Last Modified | Dec 21, 2024 | |
| Tax ID | 691700037 | |
| MLS Area | 309 - Indio North of East Valley | |
| MLS # | 219121596DA | |
This information is believed to be accurate, but without any warranty.


