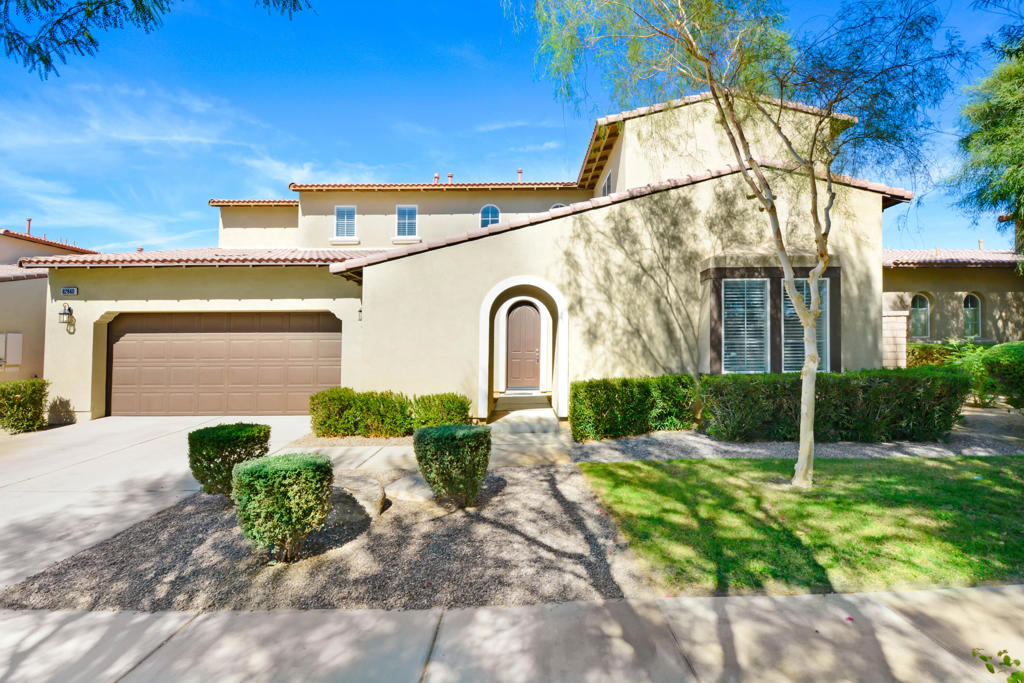5 Beds
4 Baths
3,024 SqFt
Pending
MOTIVATED SELLERS READY TO MAKE YOUR DREAM DEAL A REALITY!Welcome to your move-in-ready dream home! This stunning two-story residence boasts an impressive 5 bedrooms and 4 bathrooms, including a convenient full bedroom and bathroom located on the ground floor. Spanning over 3,000 square feet of thoughtfully designed living space, this home features a spacious loft and an extended den, offering ample room for your entire family. The beautifully appointed kitchen, showcasing elegant granite countertops, a large island, and a stylish farmhouse sink. With stainless steel appliances included in the sale and an abundance of cabinets.Step outside to discover your private oasis: a huge backyard with an aluma covered patio--ideal for outdoor gatherings and enjoying sunny days. The property also includes a 3-car tandem garage, providing plenty of space for vehicles and storage.Situated in a prime location, this home is near local shopping areas and offers easy access to the freeway, ensuring that everything you need is just a short drive away. The community amenities enhance the lifestyle here, featuring a sparkling pool and spa, lush parks, playgrounds, and much more.Don't miss the opportunity to call this exceptional property your home today!
Property Details | ||
|---|---|---|
| Price | $635,000 | |
| Bedrooms | 5 | |
| Full Baths | 4 | |
| Half Baths | 0 | |
| Total Baths | 4 | |
| Lot Size Area | 6970 | |
| Lot Size Area Units | Square Feet | |
| Acres | 0.16 | |
| Property Type | Residential | |
| Sub type | SingleFamilyResidence | |
| MLS Sub type | Single Family Residence | |
| Stories | 2 | |
| Year Built | 2009 | |
| Subdivision | Sonora Wells | |
| View | Mountain(s) | |
| Roof | Tile | |
| Heating | Forced Air | |
| Foundation | Slab | |
| Lot Description | Landscaped,Sprinkler System,Sprinklers Timer,Planned Unit Development | |
| Laundry Features | Individual Room | |
| Pool features | Gunite,In Ground,Community | |
| Parking Description | Driveway,Garage Door Opener | |
| Parking Spaces | 3 | |
| Garage spaces | 3 | |
| Association Fee | 224 | |
| Association Amenities | Pet Rules,Playground,Picnic Area | |
Geographic Data | ||
| Directions | GPS Cross Street: Alabama Hills Drive. | |
| County | Riverside | |
| Latitude | 33.754698 | |
| Longitude | -116.219437 | |
| Market Area | 309 - Indio North of East Valley | |
Address Information | ||
| Address | 82840 Rustic Valley Drive, Indio, CA 92203 | |
| Postal Code | 92203 | |
| City | Indio | |
| State | CA | |
| Country | United States | |
Listing Information | ||
| Listing Office | JM Desert Real Estate | |
| Listing Agent | Juan Martinez | |
| Special listing conditions | Standard | |
| Virtual Tour URL | https://82840rusticvalleydrive.property2tour.com/ | |
School Information | ||
| District | Desert Sands Unified | |
| High School | Shadow Hills | |
MLS Information | ||
| Days on market | 38 | |
| MLS Status | Pending | |
| Listing Date | Oct 14, 2024 | |
| Listing Last Modified | Nov 22, 2024 | |
| Tax ID | 692590032 | |
| MLS Area | 309 - Indio North of East Valley | |
| MLS # | 219118172DA | |
This information is believed to be accurate, but without any warranty.


