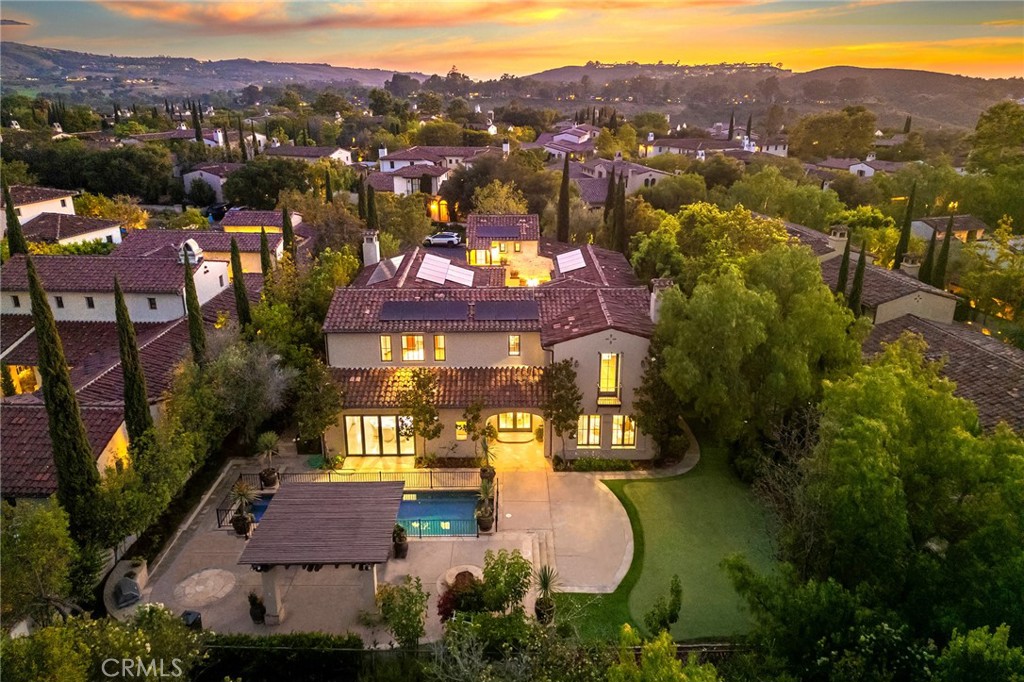6 Beds
7 Baths
5,278 SqFt
Active
Welcome to 26 Vernal Spring, a luxurious estate in the scenic "Sycamore" neighborhood of Shady Canyon. This exquisite home features 6 bedrooms, an office, a casita, and a bonus room, combining classic architecture with contemporary designer touches. The private courtyard entrance ushers you into a stunning foyer with a spiral staircase, soaring ceilings, and a unique chandelier. The formal living room, complete with a fireplace, and the formal dining room, with double doors opening to the outdoors, exude elegance. The ground floor includes a private office, a guest bedroom and bonus room both with en suite bathrooms, and a delightful guest casita. The oversized family room, featuring surround sound, a fireplace, and built-ins, flows into the expansive chef’s kitchen, which boasts a center island, breakfast bar, granite countertops, and stainless-steel appliances. Bi-fold doors lead to a serene outdoor entertaining space. The resort-style backyard is perfect for hosting, featuring a spa, pool, built-in BBQ, fire pit, and pergola, all surrounded by beautiful landscaping, including a putting green and fruit trees, ensuring ample privacy. Upstairs, the master suite offers a fireplace, an expanded walk-in closet, and a spa-like bathroom, accompanied by two additional bedrooms, each with their own en suite bath. Don’t miss the opportunity to own this extraordinary entertainer’s dream home. Schedule a private showing today!
Property Details | ||
|---|---|---|
| Price | $8,180,000 | |
| Bedrooms | 6 | |
| Full Baths | 6 | |
| Half Baths | 1 | |
| Total Baths | 7 | |
| Lot Size Area | 15246 | |
| Lot Size Area Units | Square Feet | |
| Acres | 0.35 | |
| Property Type | Residential | |
| Sub type | SingleFamilyResidence | |
| MLS Sub type | Single Family Residence | |
| Stories | 2 | |
| Features | Balcony,Built-in Features,Cathedral Ceiling(s),Granite Counters,High Ceilings,Open Floorplan,Pantry,Recessed Lighting | |
| Exterior Features | Biking,Golf,Hiking,Sidewalks,Urban | |
| Year Built | 2004 | |
| Subdivision | Sycamores Shady Canyon (SHSM) | |
| View | Hills | |
| Heating | Zoned | |
| Lot Description | 0-1 Unit/Acre,Back Yard,Front Yard,Landscaped,Park Nearby,Sprinkler System,Sprinklers In Front,Sprinklers In Rear,Sprinklers On Side,Sprinklers Timer | |
| Laundry Features | Dryer Included,Individual Room,Inside,Washer Included | |
| Pool features | Private,Association,Community,In Ground | |
| Parking Description | Direct Garage Access,Driveway,Garage Faces Front,Garage - Two Door,Private | |
| Parking Spaces | 3 | |
| Garage spaces | 3 | |
| Association Fee | 920 | |
| Association Amenities | Pool,Spa/Hot Tub,Barbecue,Playground,Tennis Court(s),Biking Trails,Hiking Trails,Clubhouse | |
Geographic Data | ||
| Directions | 405 and Sand Canyon Ave. | |
| County | Orange | |
| Latitude | 33.639926 | |
| Longitude | -117.789785 | |
| Market Area | SH - Shady Canyon | |
Address Information | ||
| Address | 26 Vernal Spring, Irvine, CA 92603 | |
| Postal Code | 92603 | |
| City | Irvine | |
| State | CA | |
| Country | United States | |
Listing Information | ||
| Listing Office | Pinnacle Real Estate Group | |
| Listing Agent | Kathy Wang | |
| Special listing conditions | Standard | |
| Ownership | Planned Development | |
| Virtual Tour URL | https://www.wellcomemat.com/mls/574qcd6731aa1lola | |
School Information | ||
| District | Irvine Unified | |
MLS Information | ||
| Days on market | 162 | |
| MLS Status | Active | |
| Listing Date | Jul 10, 2024 | |
| Listing Last Modified | Dec 19, 2024 | |
| Tax ID | 46407107 | |
| MLS Area | SH - Shady Canyon | |
| MLS # | OC24129583 | |
This information is believed to be accurate, but without any warranty.


